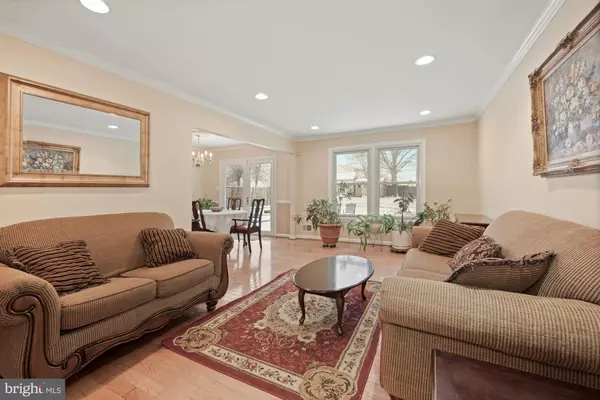$515,000
$485,000
6.2%For more information regarding the value of a property, please contact us for a free consultation.
1608 RAINBOW DR Silver Spring, MD 20905
5 Beds
3 Baths
2,710 SqFt
Key Details
Sold Price $515,000
Property Type Single Family Home
Sub Type Detached
Listing Status Sold
Purchase Type For Sale
Square Footage 2,710 sqft
Price per Sqft $190
Subdivision Good Hope Estates
MLS Listing ID MDMC737572
Sold Date 01/19/21
Style Split Level
Bedrooms 5
Full Baths 3
HOA Y/N N
Abv Grd Liv Area 2,310
Originating Board BRIGHT
Year Built 1971
Annual Tax Amount $5,148
Tax Year 2020
Lot Size 0.340 Acres
Acres 0.34
Property Description
*Offer deadline Monday 12/21/2020 @ 5pm* Welcome home to this beautiful example of a split level in Good Hope Estates! Featuring new updates and warranties throughout, this home has just been freshly painted, power washed, cleaned and is ready for move in. This home features all new paint, New stove (warranty), new Fridge (warranty), wide plank hardwood floors, crown molding, recessed lighting throughout, remodeled bathrooms and kitchen, a finished basement with tile, refinished floors upstairs, walk-in closets, Newer kitchen cabinets, and a solar system! The windows are newer, brick faade updated, the roof is 7 yrs old, newer energy saving sump pump has been installed, heavy up has been done, newer insulation in attic, new AC recently done and the gas fireplace has been done. The huge backyard features a well maintained additional entertainment area that opens up to the Spencerville park with a tot lot, baseball field, cricket field, basketball courts, tennis courts, and open fields!
Location
State MD
County Montgomery
Zoning RE1
Rooms
Basement Full, Fully Finished, Daylight, Partial, Heated, Improved, Interior Access, Windows
Main Level Bedrooms 1
Interior
Interior Features Crown Moldings, Dining Area, Floor Plan - Open, Floor Plan - Traditional, Kitchen - Eat-In, Kitchen - Table Space, Pantry, Walk-in Closet(s), Window Treatments, Wood Floors
Hot Water Natural Gas
Heating Central
Cooling Central A/C
Fireplaces Number 1
Equipment Built-In Microwave, Dishwasher, Disposal, Dryer, Exhaust Fan, Freezer, Icemaker, Oven - Single, Oven - Wall, Stove, Washer, Water Heater
Appliance Built-In Microwave, Dishwasher, Disposal, Dryer, Exhaust Fan, Freezer, Icemaker, Oven - Single, Oven - Wall, Stove, Washer, Water Heater
Heat Source Natural Gas
Exterior
Garage Spaces 10.0
Water Access N
Roof Type Shingle
Accessibility None
Total Parking Spaces 10
Garage N
Building
Story 2
Sewer Public Sewer
Water Public
Architectural Style Split Level
Level or Stories 2
Additional Building Above Grade, Below Grade
New Construction N
Schools
School District Montgomery County Public Schools
Others
Senior Community No
Tax ID 160500378160
Ownership Fee Simple
SqFt Source Assessor
Special Listing Condition Standard
Read Less
Want to know what your home might be worth? Contact us for a FREE valuation!

Our team is ready to help you sell your home for the highest possible price ASAP

Bought with Diane W Rioux • Long & Foster Real Estate, Inc.

GET MORE INFORMATION





