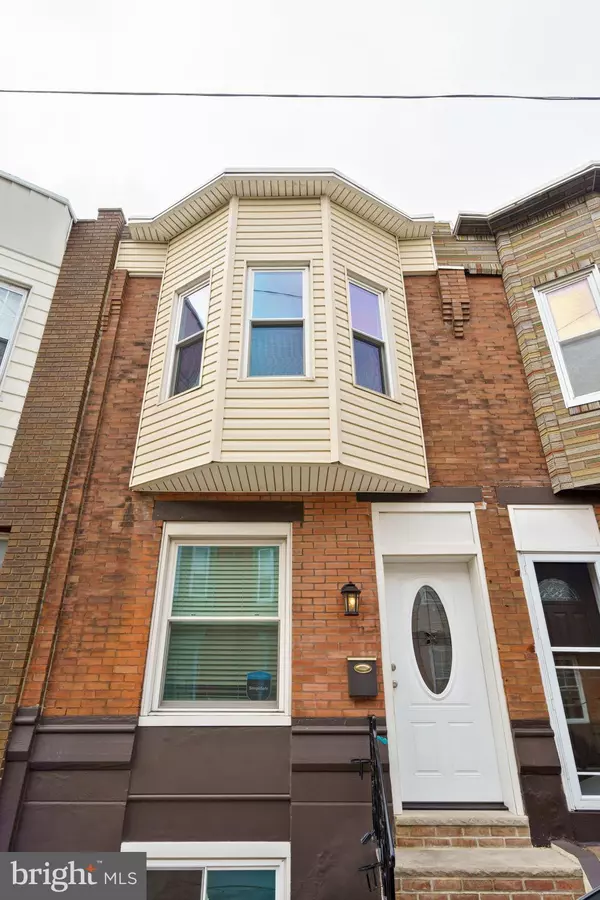$257,500
$269,000
4.3%For more information regarding the value of a property, please contact us for a free consultation.
116 FITZGERALD ST Philadelphia, PA 19148
2 Beds
2 Baths
856 SqFt
Key Details
Sold Price $257,500
Property Type Townhouse
Sub Type Interior Row/Townhouse
Listing Status Sold
Purchase Type For Sale
Square Footage 856 sqft
Price per Sqft $300
Subdivision Whitman
MLS Listing ID PAPH905526
Sold Date 09/30/20
Style Straight Thru
Bedrooms 2
Full Baths 1
Half Baths 1
HOA Y/N N
Abv Grd Liv Area 856
Originating Board BRIGHT
Year Built 1920
Annual Tax Amount $3,290
Tax Year 2020
Lot Size 672 Sqft
Acres 0.02
Lot Dimensions 14.00 x 48.00
Property Description
Wow! Welcome Home to this Lovely Whitman 2 Bedroom, 1 1/2 Bath Home! Walk in to a large living room/dining room combo with beautiful hardwood floors and large front window with nice natural light! Off of the living room is a modern powder room. This kitchen is gorgeous! Sleek upper and lower wood cabinets with a neutral sandstone colored granite...large island too! The tile backsplash also adds a nice touch! Stainless steel appliances include a large double door refrigerator, gas range, and microwave. The back patio is a great space for entertaining guests! The basement is partially finished in the front with tile floors and GREAT ceiling height. Large front basement window floods this space with natural light! The rear is an unfinished section with all sound systems. The second floor features hardwood floors and two nice-sized bedrooms with closet space and nice natural light! The bathroom is extra wide with tile floors, tiled shower/tub, modern wood vanity AND upper floor laundry! Central Air and Heat! This home is gorgeous! Make it yours TODAY and schedule your appointment. Conveniently located to all major highways, shops/restaurants, stadium district, quick ride to Center City Philadelphia, E. Passyunk Ave, and so much more! Come see this!
Location
State PA
County Philadelphia
Area 19148 (19148)
Zoning RSA5
Direction North
Rooms
Basement Full, Partially Finished
Interior
Interior Features Upgraded Countertops, Kitchen - Island, Recessed Lighting, Window Treatments
Hot Water Natural Gas
Heating Central, Forced Air
Cooling Central A/C
Flooring Hardwood, Ceramic Tile
Equipment Oven/Range - Gas, Refrigerator, Washer/Dryer Stacked
Furnishings No
Fireplace N
Appliance Oven/Range - Gas, Refrigerator, Washer/Dryer Stacked
Heat Source Natural Gas
Laundry Washer In Unit, Upper Floor, Dryer In Unit
Exterior
Utilities Available Natural Gas Available, Electric Available, Sewer Available, Water Available
Water Access N
Accessibility None
Garage N
Building
Story 2
Sewer Public Sewer
Water Public
Architectural Style Straight Thru
Level or Stories 2
Additional Building Above Grade, Below Grade
New Construction N
Schools
School District The School District Of Philadelphia
Others
Senior Community No
Tax ID 391120800
Ownership Fee Simple
SqFt Source Assessor
Acceptable Financing Cash, Conventional, FHA, FHA 203(b), VA
Listing Terms Cash, Conventional, FHA, FHA 203(b), VA
Financing Cash,Conventional,FHA,FHA 203(b),VA
Special Listing Condition Standard
Read Less
Want to know what your home might be worth? Contact us for a FREE valuation!

Our team is ready to help you sell your home for the highest possible price ASAP

Bought with Vincent J Catroppa • BHHS Fox & Roach-Center City Walnut

GET MORE INFORMATION





