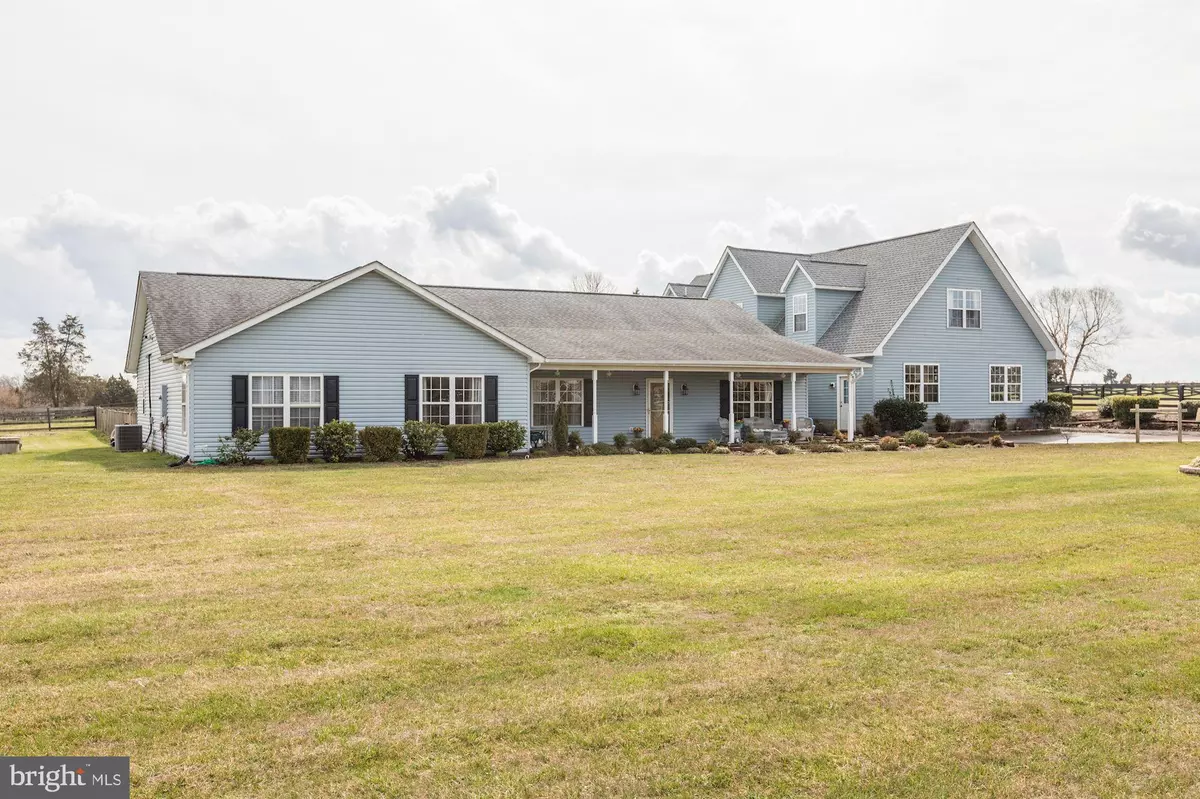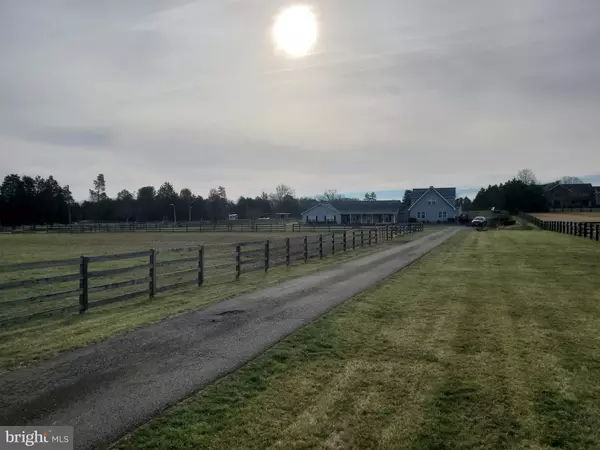$685,000
$674,900
1.5%For more information regarding the value of a property, please contact us for a free consultation.
12775 CARRIAGE FORD RD Nokesville, VA 20181
4 Beds
4 Baths
2,750 SqFt
Key Details
Sold Price $685,000
Property Type Single Family Home
Sub Type Detached
Listing Status Sold
Purchase Type For Sale
Square Footage 2,750 sqft
Price per Sqft $249
Subdivision Nokesville
MLS Listing ID VAPW488820
Sold Date 04/17/20
Style Ranch/Rambler
Bedrooms 4
Full Baths 2
Half Baths 2
HOA Y/N N
Abv Grd Liv Area 2,750
Originating Board BRIGHT
Year Built 2002
Annual Tax Amount $6,346
Tax Year 2019
Lot Size 10.000 Acres
Acres 10.0
Property Description
Beautiful 2,800 sf. one level home situated on a 10 acre horse farm - 4 beds, 2 full baths, 2 half baths. Open floor plan - Kitchen with new stainless steel appliances leads to Great Room. Furnace is one year old. Mulit-horse barn is 32x40 with 5-6 stalls, a feed room, and a tack room complete with its own 200 amp service and water. Enjoy riding your horses in your very own 300x65 lighted riding ring. Garage/shop is 30x60 ft. with a 1,650 square foot in-law suite above that adds to the existing 2,800 sf. for a total of approximately 4,450 sf. of conditioned living space. The garage and in-law suite are attached to the home via a conditioned breezeway. Outbuildings and In-ground pool sold as-is. If this is not enough to keep the entire family pleased, there is also a 1 acre FULLY STOCKED pond!
Location
State VA
County Prince William
Zoning A1
Rooms
Main Level Bedrooms 4
Interior
Interior Features Attic, Carpet, Ceiling Fan(s), Chair Railings, Crown Moldings, Family Room Off Kitchen, Floor Plan - Open, Formal/Separate Dining Room, Kitchen - Eat-In, Kitchen - Island, Primary Bath(s), Pantry, Recessed Lighting, Stall Shower, Walk-in Closet(s), Water Treat System, Soaking Tub
Hot Water Propane
Heating Central
Cooling Ceiling Fan(s), Central A/C
Flooring Ceramic Tile, Partially Carpeted, Vinyl
Equipment Built-In Microwave, Dishwasher, Disposal, Dryer - Electric, Extra Refrigerator/Freezer, Icemaker, Oven - Self Cleaning, Oven/Range - Gas, Refrigerator, Stainless Steel Appliances, Stove, Washer
Appliance Built-In Microwave, Dishwasher, Disposal, Dryer - Electric, Extra Refrigerator/Freezer, Icemaker, Oven - Self Cleaning, Oven/Range - Gas, Refrigerator, Stainless Steel Appliances, Stove, Washer
Heat Source Propane - Owned
Laundry Main Floor
Exterior
Exterior Feature Breezeway, Deck(s), Patio(s), Porch(es)
Parking Features Garage - Side Entry, Additional Storage Area, Garage Door Opener
Garage Spaces 3.0
Pool In Ground
Utilities Available Cable TV Available, DSL Available, Phone Available, Propane
Water Access Y
Water Access Desc Boat - Non Powered Only,Canoe/Kayak,Fishing Allowed
View Pasture, Pond
Accessibility None
Porch Breezeway, Deck(s), Patio(s), Porch(es)
Attached Garage 3
Total Parking Spaces 3
Garage Y
Building
Lot Description Cleared, Front Yard, Landscaping, Pond, Rear Yard, Rural
Story 1
Foundation Slab
Sewer Septic Exists
Water Well
Architectural Style Ranch/Rambler
Level or Stories 1
Additional Building Above Grade, Below Grade
New Construction N
Schools
Elementary Schools The Nokesville School
Middle Schools The Nokesville School
High Schools Brentsville District
School District Prince William County Public Schools
Others
Senior Community No
Tax ID 7493-60-7343
Ownership Fee Simple
SqFt Source Estimated
Horse Property Y
Horse Feature Horses Allowed, Paddock, Riding Ring, Stable(s)
Special Listing Condition Standard
Read Less
Want to know what your home might be worth? Contact us for a FREE valuation!

Our team is ready to help you sell your home for the highest possible price ASAP

Bought with Janet L Gresh • Keller Williams Realty
GET MORE INFORMATION





