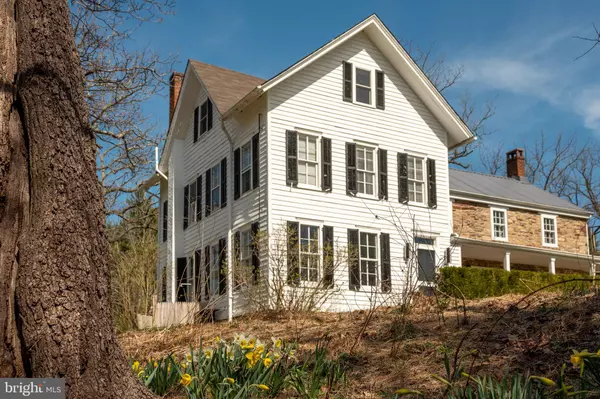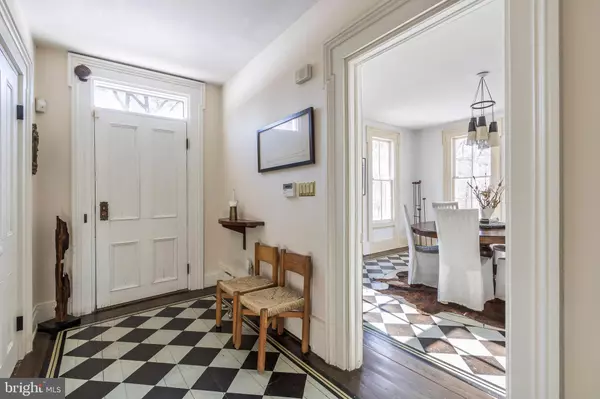$935,000
$995,000
6.0%For more information regarding the value of a property, please contact us for a free consultation.
103 QUEEN RD Stockton, NJ 08559
3 Beds
3 Baths
2,860 SqFt
Key Details
Sold Price $935,000
Property Type Single Family Home
Sub Type Detached
Listing Status Sold
Purchase Type For Sale
Square Footage 2,860 sqft
Price per Sqft $326
Subdivision None Available
MLS Listing ID NJHT106918
Sold Date 07/19/21
Style Colonial
Bedrooms 3
Full Baths 2
Half Baths 1
HOA Y/N N
Abv Grd Liv Area 2,860
Originating Board BRIGHT
Year Built 1740
Annual Tax Amount $15,999
Tax Year 2020
Lot Size 9.140 Acres
Acres 9.14
Lot Dimensions 0.00 x 0.00
Property Description
Alexauken Creek Farmhouse is a one of those rare properties that sticks in your mind if you are lucky enough to stumble upon it. Set way back from the road, on over nine scenic acres with the picturesque Alexauken Creek as the backdrop for this lovely setting. This stream is one of the highest protected waterways in the state, right in your back yard! The original house built in 1750, is an unassuming gem of its own. Tall ceilings, generous sized rooms and incredible natural light streaming through every room. The large Living room features a stone surrounded walk in wood burning fireplace. Original wide plank flooring and beamed ceilings and plaster walls. A bright and airy dining room surrounded by windows is a magnetic space with its high ceilings oversized windows and tranquil views, we all crave these days! Nearby is an inviting eat-in kitchen with fine custom cabinetry, and artistic tile back splash, farm sink, granite counters and two lovely window seats to perch on with creekside views and nature wildlife watching. The kitchen leads to a fabulous, beamed sunroom with bright orange wood stove the focal point of the room and wrap around window seat to gather with friends and family. The second level features 3 BRs and one full bath, all with natural light and original flooring throughout. The third level has cathedral ceilings, this Zen space would make a perfect Yoga, or Gym, with full bath and glass walk in steam shower. A virtual get away for a home office, or transitional space for guest great space for many possibilities. The exterior is simply enchanting with foot bridge over creek and sparkling stream, beautiful unite pool, and for those that cannot relax, a nearby pole barn to park your favorite car, or house small animals. Nearby is an older tennis court that could be refurbished or re-purposed. The simplicity of this home, the abundant natural light, and this enchanting setting is a great backdrop for those seeking a stylish country retreat with endless possibilities. Easy access to all the charming river towns eateries, shopping, theatre etc and easy access to NY, Princeton, Philadelphia, 4 airports. Easy to the NJ shore. Alexauken Creek Farm has something for everyone! A wonderful escape from city to country life!
Location
State NJ
County Hunterdon
Area West Amwell Twp (21026)
Zoning RR-4
Rooms
Other Rooms Living Room, Dining Room, Bedroom 2, Bedroom 3, Kitchen, Bedroom 1, Sun/Florida Room, Bonus Room
Basement Outside Entrance, Partial, Unfinished
Interior
Interior Features Crown Moldings, Exposed Beams, Floor Plan - Traditional, Kitchen - Country, Kitchen - Eat-In, Kitchen - Gourmet, Kitchen - Table Space, Stall Shower, Tub Shower, Wood Stove
Hot Water S/W Changeover
Heating Radiator
Cooling Central A/C
Flooring Wood
Fireplaces Number 2
Fireplaces Type Free Standing, Stone, Wood
Equipment Built-In Range, Dishwasher, Microwave, Oven - Self Cleaning, Refrigerator, Water Heater
Fireplace Y
Window Features Wood Frame
Appliance Built-In Range, Dishwasher, Microwave, Oven - Self Cleaning, Refrigerator, Water Heater
Heat Source Oil
Exterior
Exterior Feature Enclosed, Patio(s)
Parking Features Additional Storage Area
Garage Spaces 3.0
Fence Split Rail
Pool In Ground
Utilities Available Cable TV, Phone
Water Access N
View Creek/Stream, Garden/Lawn, Scenic Vista, Trees/Woods, Water, Other
Roof Type Asphalt
Street Surface Paved
Accessibility None
Porch Enclosed, Patio(s)
Road Frontage Boro/Township
Attached Garage 3
Total Parking Spaces 3
Garage Y
Building
Lot Description Front Yard, Landscaping, Partly Wooded, Poolside, Private, Rear Yard, Stream/Creek
Story 2.5
Foundation Stone
Sewer Septic < # of BR
Water Well
Architectural Style Colonial
Level or Stories 2.5
Additional Building Above Grade, Below Grade
Structure Type 9'+ Ceilings,Beamed Ceilings
New Construction N
Schools
Elementary Schools West Amwell
High Schools South Hunterdon Regional H.S.
School District South Hunterdon Regional
Others
Senior Community No
Tax ID 26-00006-00002
Ownership Fee Simple
SqFt Source Assessor
Security Features 24 hour security,Smoke Detector
Acceptable Financing Cash, Conventional
Horse Property Y
Listing Terms Cash, Conventional
Financing Cash,Conventional
Special Listing Condition Standard
Read Less
Want to know what your home might be worth? Contact us for a FREE valuation!

Our team is ready to help you sell your home for the highest possible price ASAP

Bought with Lisa A Frushone • Kurfiss Sotheby's International Realty

GET MORE INFORMATION





