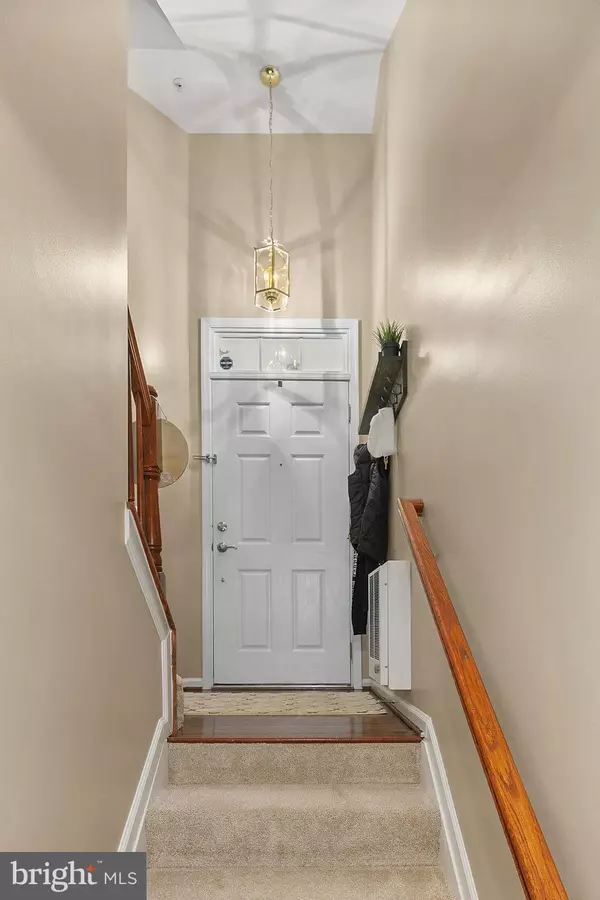$365,000
$335,000
9.0%For more information regarding the value of a property, please contact us for a free consultation.
5065 ANCHORSTONE DR Woodbridge, VA 22192
3 Beds
3 Baths
1,867 SqFt
Key Details
Sold Price $365,000
Property Type Condo
Sub Type Condo/Co-op
Listing Status Sold
Purchase Type For Sale
Square Footage 1,867 sqft
Price per Sqft $195
Subdivision County Center Condos
MLS Listing ID VAPW523092
Sold Date 06/30/21
Style Colonial
Bedrooms 3
Full Baths 2
Half Baths 1
Condo Fees $337/mo
HOA Fees $109/mo
HOA Y/N Y
Abv Grd Liv Area 1,867
Originating Board BRIGHT
Year Built 2004
Annual Tax Amount $3,439
Tax Year 2021
Property Description
WELCOME HOME! This lovely 3 bedroom home is meticulously maintained and beautifully updated throughout . Leave your shoes and worries at the front door, and step up to the main level where you'll find stunning floor to ceiling windows and tons of natural light. The updated and open kitchen is perfect for entertaining guests. Start your Saturday morning off on your balcony with a breath of fresh air, a cup of coffee, and your favorite book. Relax in the formal living/seating area and cuddle up next to the gas fireplace. Head upstairs where you will find a spacious owner's suite with a spa like en suite bathroom, complete with a soaking tub and double vanity. Pull right into your one car garage after a long day at work. The community amenities are an added bonus- community pool, tot lots, tennis courts, and a fitness center. Excellent location near commuter routes, restaurants, bars, shopping, entertainment, and so much more. This is a must see!!
Location
State VA
County Prince William
Zoning PMD
Rooms
Other Rooms Living Room, Dining Room, Primary Bedroom, Bedroom 2, Bedroom 3, Kitchen, Bathroom 1, Bathroom 2, Primary Bathroom
Interior
Interior Features Breakfast Area, Carpet, Ceiling Fan(s), Combination Dining/Living, Floor Plan - Open, Family Room Off Kitchen, Kitchen - Gourmet, Pantry, Primary Bath(s), Stall Shower, Tub Shower, Upgraded Countertops, Soaking Tub, Walk-in Closet(s), Crown Moldings
Hot Water Natural Gas
Heating Forced Air
Cooling Central A/C
Flooring Carpet, Ceramic Tile, Hardwood
Fireplaces Number 1
Equipment Built-In Microwave, Dishwasher, Disposal, Dryer, Exhaust Fan, Oven/Range - Electric, Refrigerator, Stainless Steel Appliances, Washer, Water Heater
Appliance Built-In Microwave, Dishwasher, Disposal, Dryer, Exhaust Fan, Oven/Range - Electric, Refrigerator, Stainless Steel Appliances, Washer, Water Heater
Heat Source Natural Gas
Laundry Upper Floor, Washer In Unit, Dryer In Unit
Exterior
Parking Features Garage - Rear Entry, Garage Door Opener, Inside Access
Garage Spaces 1.0
Amenities Available Common Grounds, Pool - Outdoor, Tot Lots/Playground, Fitness Center, Swimming Pool
Water Access N
Accessibility None
Attached Garage 1
Total Parking Spaces 1
Garage Y
Building
Story 2
Sewer Public Sewer
Water Public
Architectural Style Colonial
Level or Stories 2
Additional Building Above Grade, Below Grade
Structure Type Dry Wall
New Construction N
Schools
School District Prince William County Public Schools
Others
HOA Fee Include Common Area Maintenance,Ext Bldg Maint,Lawn Care Front,Management,Pool(s),Road Maintenance,Sewer,Snow Removal,Water,Trash
Senior Community No
Tax ID 8193-00-4267.02
Ownership Condominium
Special Listing Condition Standard
Read Less
Want to know what your home might be worth? Contact us for a FREE valuation!

Our team is ready to help you sell your home for the highest possible price ASAP

Bought with Grant P Doe Jr. • Long & Foster Real Estate, Inc.

GET MORE INFORMATION





