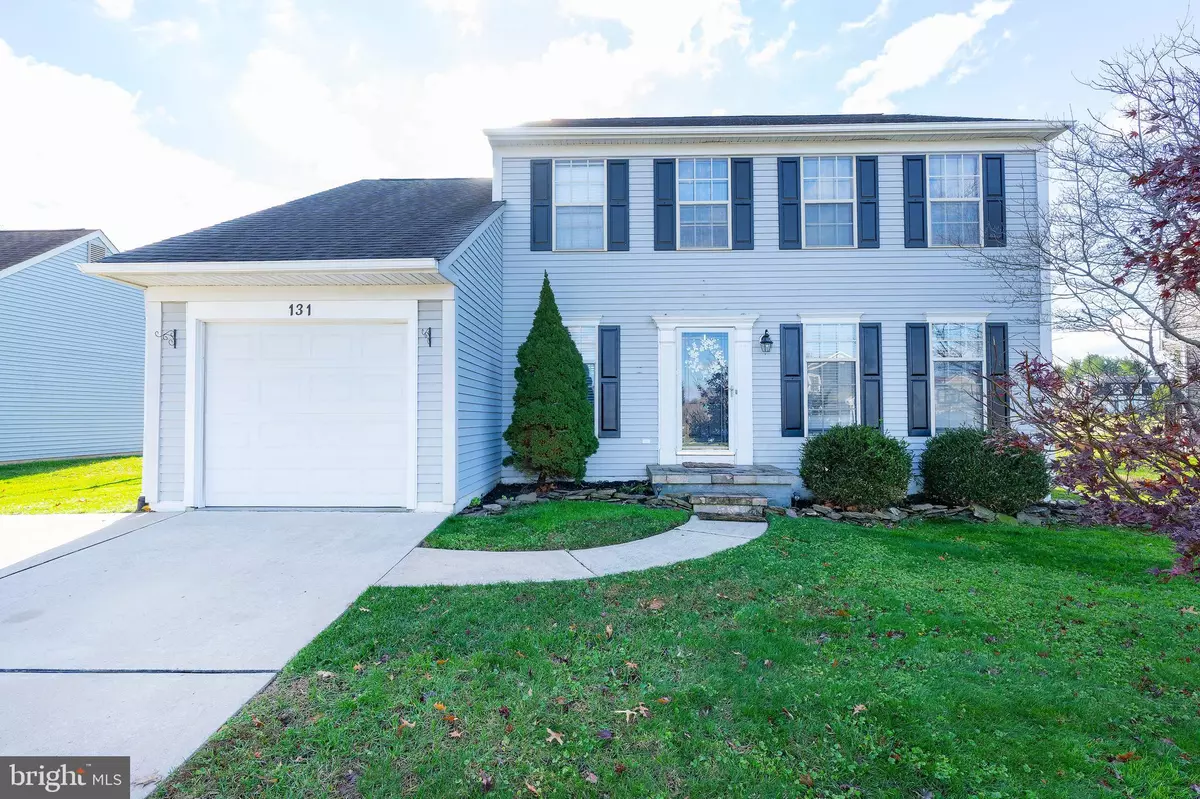$325,000
$330,000
1.5%For more information regarding the value of a property, please contact us for a free consultation.
131 S KINGS CROFT DR Bear, DE 19701
3 Beds
3 Baths
2,325 SqFt
Key Details
Sold Price $325,000
Property Type Single Family Home
Sub Type Detached
Listing Status Sold
Purchase Type For Sale
Square Footage 2,325 sqft
Price per Sqft $139
Subdivision Scarborough Manor
MLS Listing ID DENC517446
Sold Date 12/30/20
Style Contemporary
Bedrooms 3
Full Baths 2
Half Baths 1
HOA Y/N N
Abv Grd Liv Area 1,825
Originating Board BRIGHT
Year Built 1988
Annual Tax Amount $2,410
Tax Year 2020
Lot Size 7,841 Sqft
Acres 0.18
Lot Dimensions 71.50 x 110.00
Property Description
Beautifully maintained 3-Bedroom, 2.5-Bathroom single family home in Scarborough Manor. Arrive to find an oversized driveway, offering ample parking space, that leads up to the front entrance of this home. Enter into the foyer where you will notice the shining HARDWOOD FLOORS and neutral paint that runs throughout most of the first floor. To the right you will find the living room which features a ceiling fan and plenty of natural sunlight. Straight ahead you will enter the formal dining room with large windows looking out upon the back yard. Adjacent to the dining room is the kitchen which features; STAINLESS STEEL APPLIANCES, tile floors, a tile backsplash border, a pantry, and an island with a stunning modern-industrial light hanging above. Open to the kitchen is the welcoming family room, complete with BRAND NEW CARPET, a vaulted ceiling, skylight, and a wood-burning fireplace with a stacked-stone surround. Sliding glass doors from the kitchen lead to the LOW-MAINTENANCE VINYL DECK that steps down to the FULLY FENCED YARD. The sizeable yard backs to open space and includes a shed for all of your outdoor storage needs. Back inside and also on the main level you will find barn doors leading to the powder room and a laundry room which offers direct access to the 1-CAR GARAGE. Head upstairs to find 3 bedrooms and 2 full baths. The master bedroom boasts NEW laminate hardwood floors, a ceiling fan, a spacious WALK-IN CLOSET, & an ALL NEW MASTER BATHROOM. The renovated master bath flaunts a subway tiled stall shower and a modern pedestal sink. Two additional bedrooms, both with ceiling fans, and a 2nd full bathroom, can be found down the hall. If you're looking for some extra space, you will find it here in the FINISHED BASEMENT! The basement features an open room which could be used as a 2nd family room, a game room, or even as a large home office. A separate workshop room can also be found down here. Other notable features include; NEW FENCE, newer Roof (2014), newer HVAC (2015) & all kitchen appliances included. Conveniently located just minutes from major roadways (routes DE-40, DE-1, DE-13) and close to tons of stores and restaurants. Don't wait, schedule your tour today before it's too late! Deadline to submit highest and best offer is Thursday, December 3rd at 12pm (noon).
Location
State DE
County New Castle
Area Newark/Glasgow (30905)
Zoning NC6.5
Rooms
Other Rooms Living Room, Dining Room, Primary Bedroom, Bedroom 2, Bedroom 3, Kitchen, Family Room, Great Room, Workshop
Basement Fully Finished
Interior
Interior Features Attic, Ceiling Fan(s), Dining Area, Family Room Off Kitchen, Formal/Separate Dining Room, Kitchen - Eat-In, Kitchen - Island, Pantry, Primary Bath(s), Skylight(s), Stall Shower, Wainscotting, Walk-in Closet(s), Wood Floors
Hot Water Electric
Heating Heat Pump(s)
Cooling Central A/C
Flooring Carpet, Hardwood, Laminated, Tile/Brick
Fireplaces Number 1
Fireplaces Type Wood
Equipment Stainless Steel Appliances
Fireplace Y
Appliance Stainless Steel Appliances
Heat Source Electric
Laundry Main Floor
Exterior
Exterior Feature Deck(s)
Parking Features Garage - Front Entry, Built In, Garage Door Opener, Inside Access
Garage Spaces 5.0
Fence Fully
Water Access N
Accessibility Chairlift
Porch Deck(s)
Attached Garage 1
Total Parking Spaces 5
Garage Y
Building
Story 2
Sewer Public Sewer
Water Public
Architectural Style Contemporary
Level or Stories 2
Additional Building Above Grade, Below Grade
New Construction N
Schools
School District Colonial
Others
Senior Community No
Tax ID 10-049.10-007
Ownership Fee Simple
SqFt Source Assessor
Special Listing Condition Standard
Read Less
Want to know what your home might be worth? Contact us for a FREE valuation!

Our team is ready to help you sell your home for the highest possible price ASAP

Bought with J. Aaron Falkenstein • Integrity Real Estate

GET MORE INFORMATION





