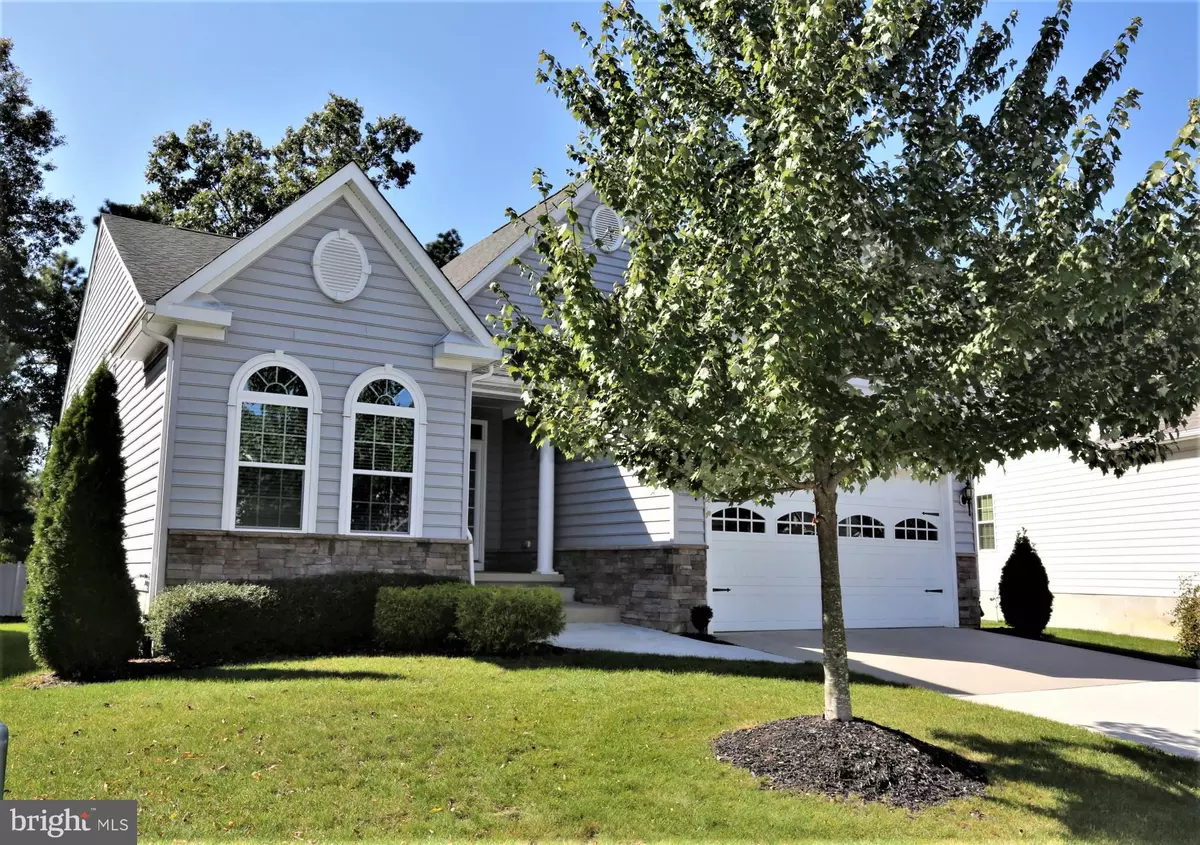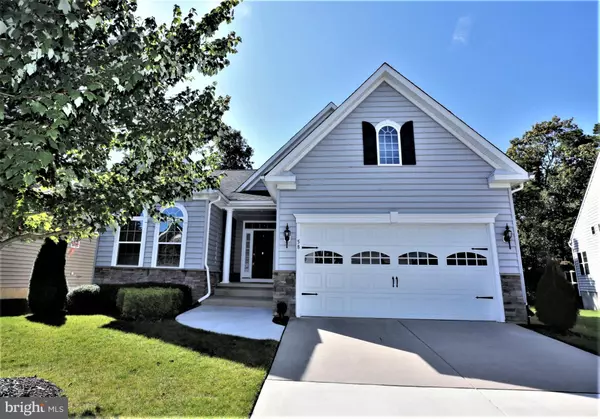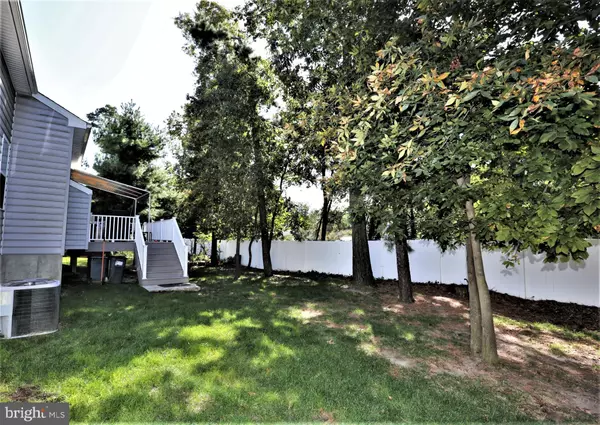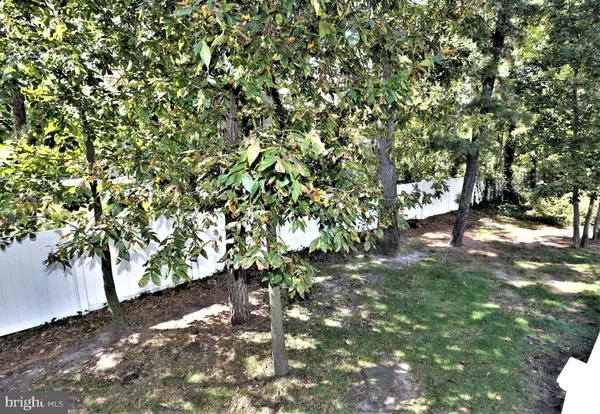$283,900
$284,900
0.4%For more information regarding the value of a property, please contact us for a free consultation.
58 VIRGINIA DR Atco, NJ 08004
3 Beds
2 Baths
1,754 SqFt
Key Details
Sold Price $283,900
Property Type Single Family Home
Sub Type Detached
Listing Status Sold
Purchase Type For Sale
Square Footage 1,754 sqft
Price per Sqft $161
Subdivision Legacy At Wtrfrd Pne
MLS Listing ID NJCD379072
Sold Date 04/27/20
Style Ranch/Rambler
Bedrooms 3
Full Baths 2
HOA Fees $135/mo
HOA Y/N Y
Abv Grd Liv Area 1,754
Originating Board BRIGHT
Year Built 2013
Annual Tax Amount $8,857
Tax Year 2019
Lot Size 6,695 Sqft
Acres 0.15
Lot Dimensions 65.00 x 103.00
Property Description
Welcome to this your new home in the desirable actadult community of Legacy at Waterford Pine. This home features tons of upgrades and is located on a premium, extra wide lot, backing to a tree line for added privacy. Entering the home you will immediately notice the tall ceilings and dark stained hardwood floors that run throughout the main floor. The open floor plan of this spectacular Brentwood model allows you to interact with your guests as they lounge in front of the gas fireplace in the Living Room or gather in your Dining Area. The upgraded chef's kitchen features expresso cabinets, stainless steel appliances and granite countertops. Retreat to your private master suite featuring a tray ceiling and oversized walk-in closet, plus an upgraded master bathroom with custom shower and Jacuzzi tub. The additional bedrooms are spacious enough to use as home offices or for overnight guests. The finished basement includes a media room with surround sound, a large workshop and plenty of storage space. This home will continue to impress as you walk out of your back door to the Trex deck with an awning that you can add wall panels to so you can sit out in the evening and be protected from insects. All this plus the home was just freshly painted in a warm, neutral color and is ready for you to move right in and begin to enjoy.
Location
State NJ
County Camden
Area Waterford Twp (20435)
Direction East
Rooms
Other Rooms Living Room, Dining Room, Primary Bedroom, Bedroom 2, Bedroom 3, Kitchen, Foyer, Laundry, Recreation Room, Hobby Room, Primary Bathroom
Basement Partially Finished
Main Level Bedrooms 3
Interior
Interior Features Primary Bath(s), Wood Floors, Walk-in Closet(s), Upgraded Countertops, Soaking Tub, Floor Plan - Open
Heating Forced Air
Cooling Central A/C
Flooring Hardwood, Carpet
Fireplaces Number 1
Fireplaces Type Gas/Propane
Equipment Dishwasher, Dryer, Washer, Stainless Steel Appliances, Refrigerator, Freezer, Cooktop, Oven - Wall
Fireplace Y
Appliance Dishwasher, Dryer, Washer, Stainless Steel Appliances, Refrigerator, Freezer, Cooktop, Oven - Wall
Heat Source Natural Gas
Exterior
Exterior Feature Deck(s)
Parking Features Garage - Front Entry, Garage Door Opener
Garage Spaces 2.0
Fence Electric
Utilities Available Under Ground
Amenities Available Club House, Fitness Center
Water Access N
Roof Type Asphalt
Accessibility None
Porch Deck(s)
Attached Garage 2
Total Parking Spaces 2
Garage Y
Building
Lot Description Backs to Trees, Premium
Story 1
Sewer Public Sewer
Water Public
Architectural Style Ranch/Rambler
Level or Stories 1
Additional Building Above Grade, Below Grade
Structure Type Cathedral Ceilings,9'+ Ceilings
New Construction N
Schools
School District Waterford Township Public Schools
Others
Pets Allowed Y
HOA Fee Include All Ground Fee,Snow Removal,Trash
Senior Community Yes
Age Restriction 55
Tax ID 35-00402-00072
Ownership Fee Simple
SqFt Source Estimated
Acceptable Financing Cash, Conventional
Listing Terms Cash, Conventional
Financing Cash,Conventional
Special Listing Condition Standard
Pets Allowed Cats OK, Dogs OK
Read Less
Want to know what your home might be worth? Contact us for a FREE valuation!

Our team is ready to help you sell your home for the highest possible price ASAP

Bought with Monica M Bewley • Weichert Realtors-Cherry Hill
GET MORE INFORMATION





