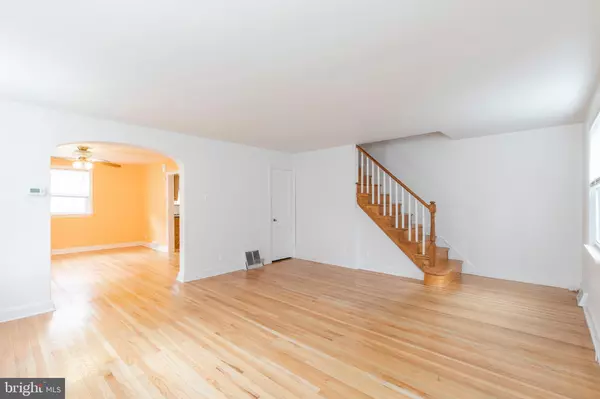$164,900
$160,000
3.1%For more information regarding the value of a property, please contact us for a free consultation.
822 LAUREL RD Yeadon, PA 19050
3 Beds
1 Bath
1,280 SqFt
Key Details
Sold Price $164,900
Property Type Single Family Home
Sub Type Twin/Semi-Detached
Listing Status Sold
Purchase Type For Sale
Square Footage 1,280 sqft
Price per Sqft $128
Subdivision Fernwood
MLS Listing ID PADE530574
Sold Date 12/31/20
Style Colonial
Bedrooms 3
Full Baths 1
HOA Y/N N
Abv Grd Liv Area 1,280
Originating Board BRIGHT
Year Built 1950
Annual Tax Amount $4,419
Tax Year 2019
Lot Size 2,701 Sqft
Acres 0.06
Lot Dimensions 33.00 x 76.00
Property Description
You can just Move Right In to this beautiful 3 Bedroom twin home on one of the loveliest blocks in Yeadon. As you walk up the path, you can picture yourself relaxing outside on the front porch enjoying your favorite beverage. As you go inside, the Gorgeous Original Hardwood Floors and Size of the Living Room and Dining Room will surely surprise you. The Kitchen has been updated and there's even enough room for a small table for two. The Air Conditioner is less than 5 yrs old and there is a new Garage Door! The Beautiful Hardwood Staircases - Upstairs and Downstairs - are both surprisingly extra wide. Beautiful wide stairs to a Basement are definitely a rarity! All three bedrooms have ceiling fans and the Hall Bathroom also adjoins the Main Bedroom. The Hall Bathroom includes a unique vintage mirror and light fixture above the sink. The Basement is partially finished and awaits your personal touch. The Attached Garage has a new Garage Door and Opener. There is plenty of street parking and an additional parking spot out back. Conveniently located near schools, public transportation and the airport.
Location
State PA
County Delaware
Area Yeadon Boro (10448)
Zoning RES
Rooms
Other Rooms Living Room, Dining Room, Bedroom 2, Bedroom 3, Kitchen, Bedroom 1
Basement Partial
Interior
Interior Features Ceiling Fan(s), Upgraded Countertops, Wood Floors
Hot Water Natural Gas
Heating Forced Air
Cooling Central A/C
Flooring Hardwood
Equipment Built-In Microwave, Dishwasher, Disposal, Dryer - Gas, Oven/Range - Gas, Refrigerator, Washer
Fireplace N
Appliance Built-In Microwave, Dishwasher, Disposal, Dryer - Gas, Oven/Range - Gas, Refrigerator, Washer
Heat Source Natural Gas
Laundry Basement
Exterior
Parking Features Garage Door Opener
Garage Spaces 2.0
Water Access N
Accessibility None
Attached Garage 1
Total Parking Spaces 2
Garage Y
Building
Lot Description Front Yard, SideYard(s)
Story 2
Sewer Public Sewer
Water Public
Architectural Style Colonial
Level or Stories 2
Additional Building Above Grade, Below Grade
New Construction N
Schools
School District William Penn
Others
Senior Community No
Tax ID 48-00-02084-00
Ownership Fee Simple
SqFt Source Assessor
Acceptable Financing Cash, Conventional, FHA, VA
Listing Terms Cash, Conventional, FHA, VA
Financing Cash,Conventional,FHA,VA
Special Listing Condition Standard
Read Less
Want to know what your home might be worth? Contact us for a FREE valuation!

Our team is ready to help you sell your home for the highest possible price ASAP

Bought with Kyle Williams • Long & Foster Real Estate, Inc.

GET MORE INFORMATION





