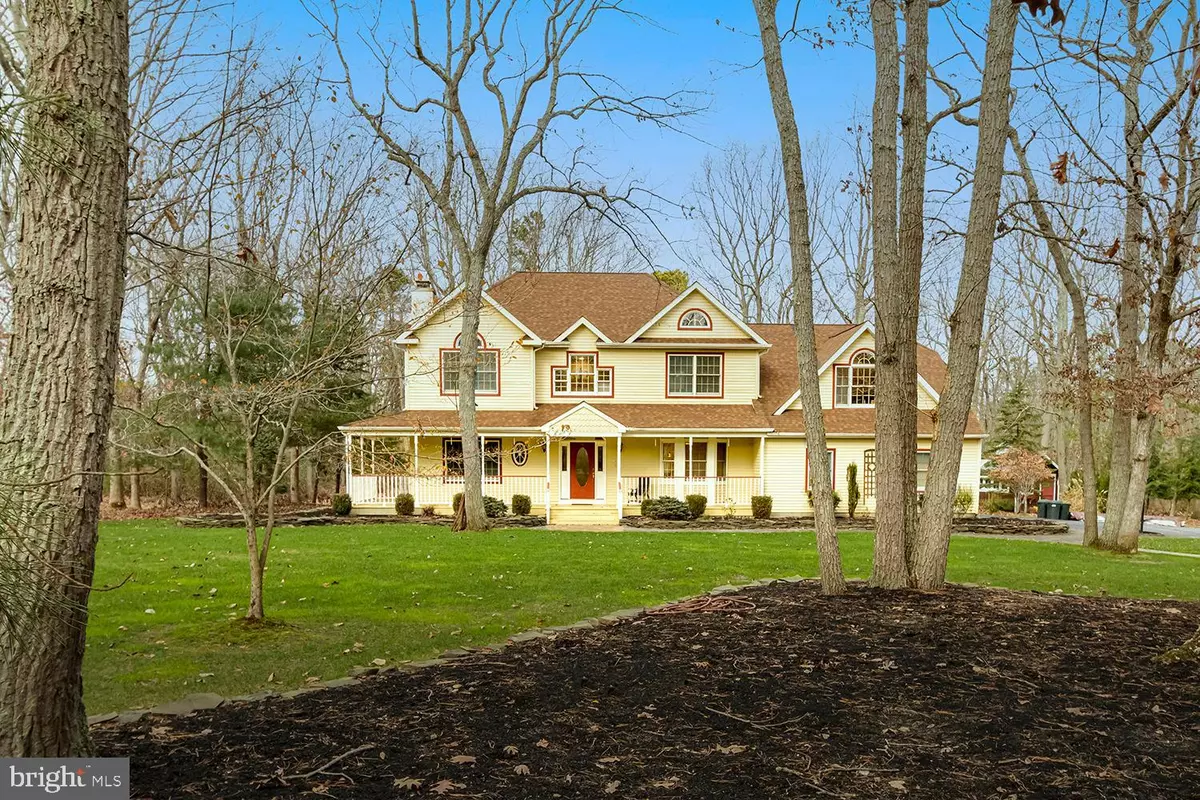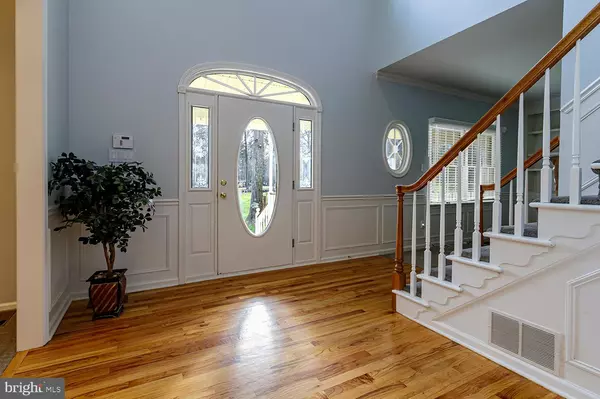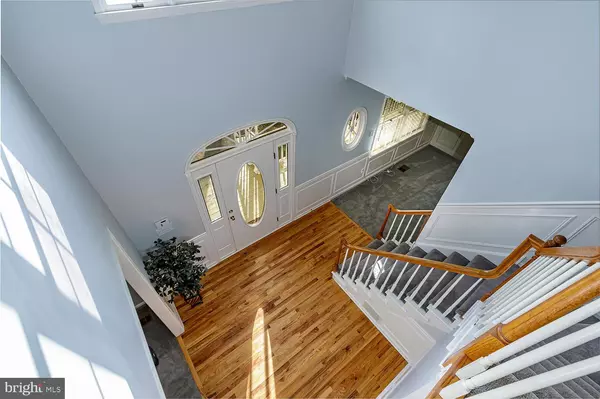$507,000
$525,000
3.4%For more information regarding the value of a property, please contact us for a free consultation.
6 HAMILTON CT Southampton, NJ 08088
5 Beds
3 Baths
3,520 SqFt
Key Details
Sold Price $507,000
Property Type Single Family Home
Sub Type Detached
Listing Status Sold
Purchase Type For Sale
Square Footage 3,520 sqft
Price per Sqft $144
Subdivision Eagles Mere
MLS Listing ID NJBL387878
Sold Date 01/15/21
Style Colonial
Bedrooms 5
Full Baths 3
HOA Y/N N
Abv Grd Liv Area 3,520
Originating Board BRIGHT
Year Built 1992
Annual Tax Amount $12,311
Tax Year 2020
Lot Size 4.054 Acres
Acres 4.05
Lot Dimensions 0.00 x 0.00
Property Description
Absolutely beautiful 4-5 Bedroom and 3 Full Bath colonial style home in the Eagles Mere section of Southampton Township. This home is gorgeous and offers an open floor plan, hardwood flooring throughoutmost of the first floor, a large 2-story foyer that is open to a formal living room to the left and it is also open to the large Dining room that is to the right, there is a large sunken family room with a wood burning fireplace, high ceilings, and a French door to the backyard, off the family room is the large custom kitchen with cherry cabinets, stainless steelappliances, granite countertops, a tile backsplash, and a large center island, off the kitchen is a breakfast room with vaulted ceilings and skylights that let in a ton of light along with another gas fireplace, there are two sets of staircases, one from the foyer and one from the kitchen, off the kitchen there is a hallway leading to the 5 bedroom that could also be either a first floor office or a possible in-law suite as there is a newly updated full bath that could be connected to that room, also in that hallway is a large laundry room and the door to the garage, there is a huge full basement with a new Geothermal Heating and Air conditioning system, upstairs offers 4 bedrooms including a large master suite with a newly updated master bath that has an open walk-in closet connected to it, down the hall leads to a full bath, 2 large bedrooms, and at the end of the hall is the another room that is not pictured in the listing as the owners use it as their home office but this is a large 2-tiered floor room that could be used as a game room, home theater, etc. The exterior of this home offers a long paved driveway that leads to a side turned 2-car garage, paver walkways leading to the front door, professional landscaping throughout, a gorgeous long wrap around covered front porch, a newer roof, maintenancefree siding, a large shed, a huge deck that was just rebuilt, and all of this on a large private 4 acre lot that backs to the woods and sits at the end of a cul-de-sac so there is no through traffic. Don't miss your opportunity to see this wonderful home!
Location
State NJ
County Burlington
Area Southampton Twp (20333)
Zoning RCPL
Rooms
Basement Unfinished, Full
Main Level Bedrooms 1
Interior
Hot Water Tankless
Heating Forced Air
Cooling Central A/C
Heat Source Geo-thermal
Exterior
Parking Features Garage - Side Entry
Garage Spaces 2.0
Water Access N
Accessibility None
Attached Garage 2
Total Parking Spaces 2
Garage Y
Building
Story 2
Sewer Septic < # of BR
Water Well
Architectural Style Colonial
Level or Stories 2
Additional Building Above Grade, Below Grade
New Construction N
Schools
School District Lenape Regional High
Others
Senior Community No
Tax ID 33-02902 04-00011
Ownership Fee Simple
SqFt Source Assessor
Special Listing Condition Standard
Read Less
Want to know what your home might be worth? Contact us for a FREE valuation!

Our team is ready to help you sell your home for the highest possible price ASAP

Bought with Lindsey J Binks • Keller Williams Realty - Moorestown
GET MORE INFORMATION





