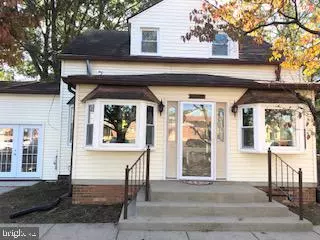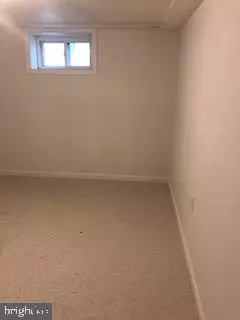$300,000
$309,900
3.2%For more information regarding the value of a property, please contact us for a free consultation.
9806 CAMPUS DR Clinton, MD 20735
4 Beds
2 Baths
1,738 SqFt
Key Details
Sold Price $300,000
Property Type Single Family Home
Sub Type Detached
Listing Status Sold
Purchase Type For Sale
Square Footage 1,738 sqft
Price per Sqft $172
Subdivision Summit Creek
MLS Listing ID MDPG546618
Sold Date 03/17/20
Style Cape Cod
Bedrooms 4
Full Baths 2
HOA Y/N N
Abv Grd Liv Area 1,548
Originating Board BRIGHT
Year Built 1934
Annual Tax Amount $3,845
Tax Year 2018
Lot Size 0.465 Acres
Acres 0.46
Property Description
This immaculate, professionally-remodeled 2-story cape cod on a private street and wrap around deck invites comfort, and exudes modern elegance. With 4 bedrooms, 2 baths, generous living space and stylish finishes, you'll enjoy a perfect setting for relaxing and entertaining in the spacious backyard.Beautiful flooring and plenty of natural light flow throughout the home's airy layout. Other special highlights include chic recessed lighting and ceiling fans, a large club house, 2 car garage, tons of storage space, extra living space/storage space above the garage area, and brick BBQ smoker.Enjoy gatherings in the extra large yard, huge windows and glass sliding doors that lead out to the rear completely remodeled deck. The renovated kitchen will inspire your inner chef with its granite counters, side seating and extra cabinet space and stainless steel appliances.The first-floor master bedroom offers an en suit tile bath with shower, plus huge closets and extra storage space. You'll also love the 15 X 8 & 24 X 12 sheds at the rear of the property, and a few blocks close to great shops and minutes away from Washington DC and Northern Virginia. *Very Motivated Sellers*
Location
State MD
County Prince Georges
Zoning R80
Rooms
Basement Other
Main Level Bedrooms 1
Interior
Interior Features Attic, Bar, Ceiling Fan(s), Dining Area, Floor Plan - Open, Kitchen - Eat-In, Primary Bath(s), Skylight(s)
Heating Forced Air
Cooling Central A/C
Flooring Hardwood, Carpet
Equipment Built-In Microwave, Dishwasher, Disposal, Dryer - Front Loading, Icemaker, Refrigerator, Washer
Fireplace N
Appliance Built-In Microwave, Dishwasher, Disposal, Dryer - Front Loading, Icemaker, Refrigerator, Washer
Heat Source Natural Gas
Laundry Basement
Exterior
Exterior Feature Deck(s)
Parking Features Additional Storage Area, Garage - Front Entry
Garage Spaces 2.0
Fence Wood, Other
Water Access N
Roof Type Shingle
Accessibility Other
Porch Deck(s)
Attached Garage 2
Total Parking Spaces 2
Garage Y
Building
Story 2
Foundation Concrete Perimeter
Sewer Public Sewer
Water Public
Architectural Style Cape Cod
Level or Stories 2
Additional Building Above Grade, Below Grade
Structure Type Dry Wall,Masonry,Other
New Construction N
Schools
Elementary Schools Waldon Woods
Middle Schools Stephen Decatur
High Schools Surrattsville
School District Prince George'S County Public Schools
Others
Senior Community No
Tax ID 17090878157
Ownership Fee Simple
SqFt Source Estimated
Special Listing Condition Standard
Read Less
Want to know what your home might be worth? Contact us for a FREE valuation!

Our team is ready to help you sell your home for the highest possible price ASAP

Bought with Michelle Long • Exit Landmark Realty

GET MORE INFORMATION





