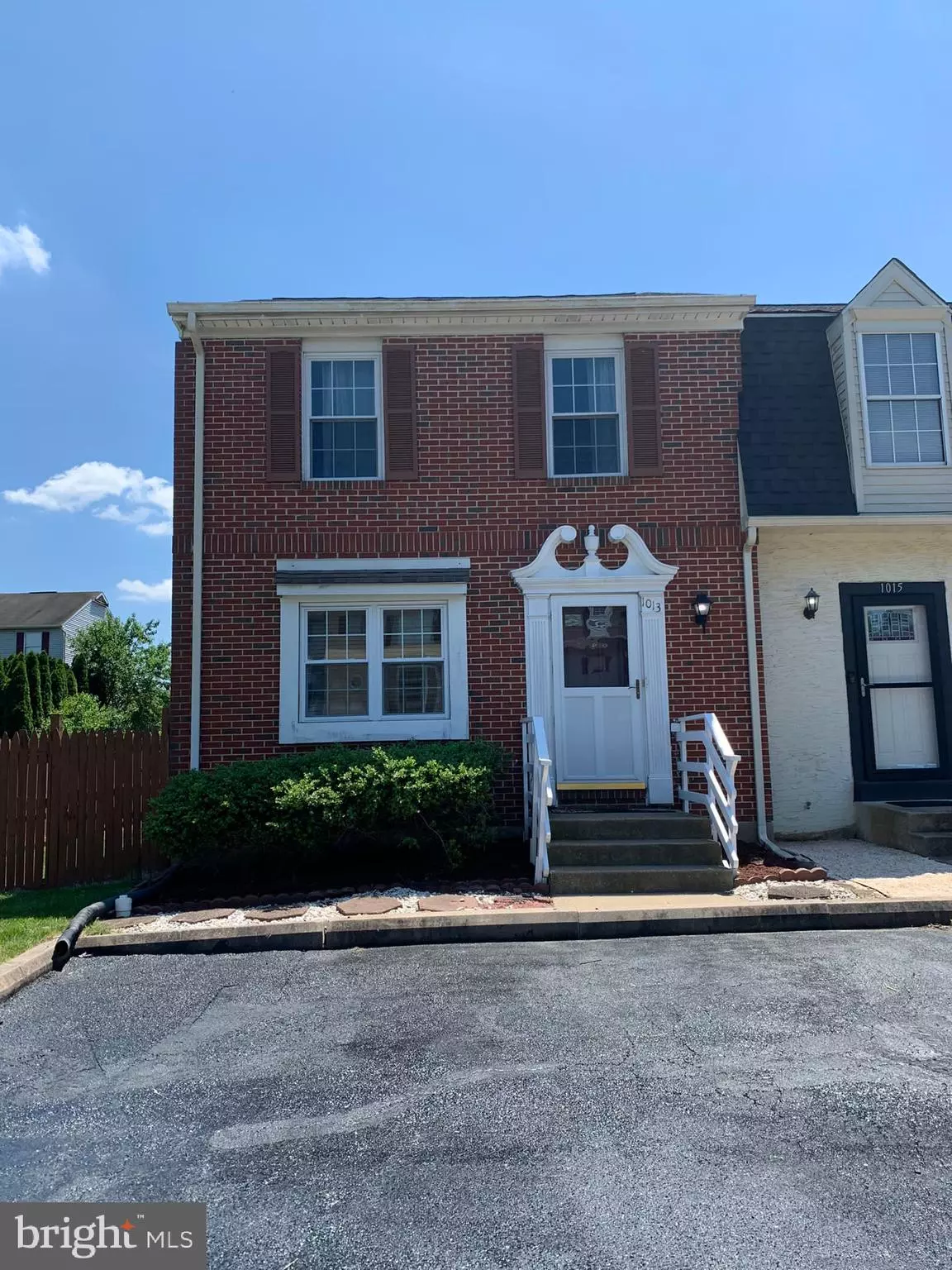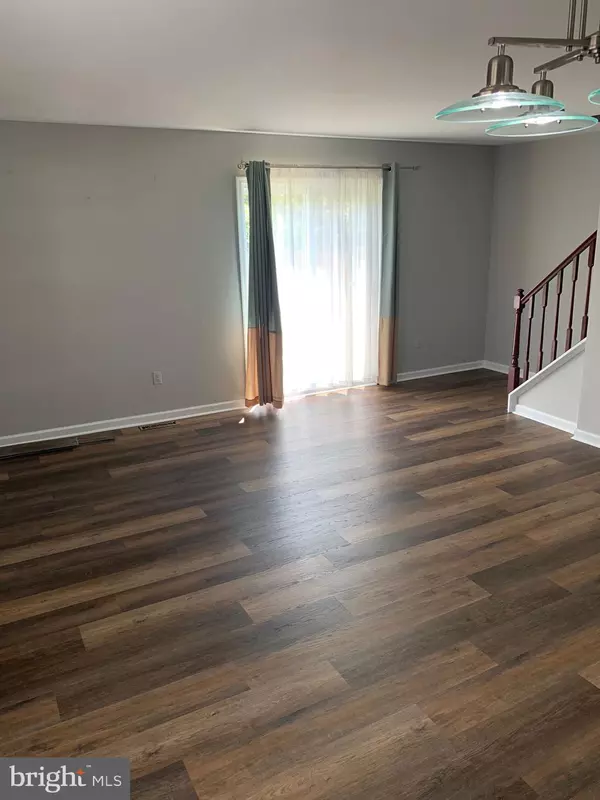$260,000
$260,000
For more information regarding the value of a property, please contact us for a free consultation.
1013 OLD FORGE RD New Castle, DE 19720
3 Beds
4 Baths
1,350 SqFt
Key Details
Sold Price $260,000
Property Type Townhouse
Sub Type End of Row/Townhouse
Listing Status Sold
Purchase Type For Sale
Square Footage 1,350 sqft
Price per Sqft $192
Subdivision Meadows Of Wilton
MLS Listing ID DENC2024926
Sold Date 07/08/22
Style Reverse
Bedrooms 3
Full Baths 3
Half Baths 1
HOA Fees $8/ann
HOA Y/N Y
Abv Grd Liv Area 1,350
Originating Board BRIGHT
Year Built 1989
Annual Tax Amount $1,782
Tax Year 2021
Lot Size 3,920 Sqft
Acres 0.09
Lot Dimensions 35.00 x 110.00
Property Sub-Type End of Row/Townhouse
Property Description
Make this beautiful End Unit Townhome your next home. This home is tucked into the gorgeous neighborhood of Meadows at Wilton. This neighborhood has lots of open space and is located close to shopping, parks and well desired amenities. With 3 Beds and 2 full baths on the top floor, 1 half bath on the main floor and 1 Full bath in the basement; this townhome is ready for you to move right in. The fully finished basement has an open space as well in addition to a bonus room which may be used as an office, a spare room for overnight guests, a workout space or you can just tailor this space to suit your needs, as well as one of the 3 full baths. Entire main floor has been fully upgraded with new floors and paint. Kitchen was upgraded some years ago. The windows were upgraded and still has a lifetime warranty. Beautiful fenced in yard , finished basement and great neighborhood. Come see for yourself.
Location
State DE
County New Castle
Area New Castle/Red Lion/Del.City (30904)
Zoning NCTH
Rooms
Basement Fully Finished
Interior
Hot Water Natural Gas
Heating Central
Cooling Central A/C
Flooring Laminated, Partially Carpeted
Equipment Refrigerator, Stainless Steel Appliances, Microwave, Dryer, Washer
Furnishings No
Fireplace N
Window Features Energy Efficient
Appliance Refrigerator, Stainless Steel Appliances, Microwave, Dryer, Washer
Heat Source Natural Gas
Laundry Basement
Exterior
Garage Spaces 2.0
Fence Wood
Amenities Available Common Grounds
Water Access N
Accessibility None
Total Parking Spaces 2
Garage N
Building
Story 2
Foundation Permanent
Sewer Public Sewer
Water Public
Architectural Style Reverse
Level or Stories 2
Additional Building Above Grade, Below Grade
Structure Type Dry Wall
New Construction N
Schools
Middle Schools Gunning Bedford
High Schools William Penn
School District Colonial
Others
Pets Allowed Y
Senior Community No
Tax ID 10-034.10-245
Ownership Fee Simple
SqFt Source Assessor
Acceptable Financing Cash, Conventional, FHA, VA
Horse Property N
Listing Terms Cash, Conventional, FHA, VA
Financing Cash,Conventional,FHA,VA
Special Listing Condition Standard
Pets Allowed No Pet Restrictions
Read Less
Want to know what your home might be worth? Contact us for a FREE valuation!

Our team is ready to help you sell your home for the highest possible price ASAP

Bought with Eniola Odeyinde • Keller Williams Realty Wilmington
GET MORE INFORMATION





