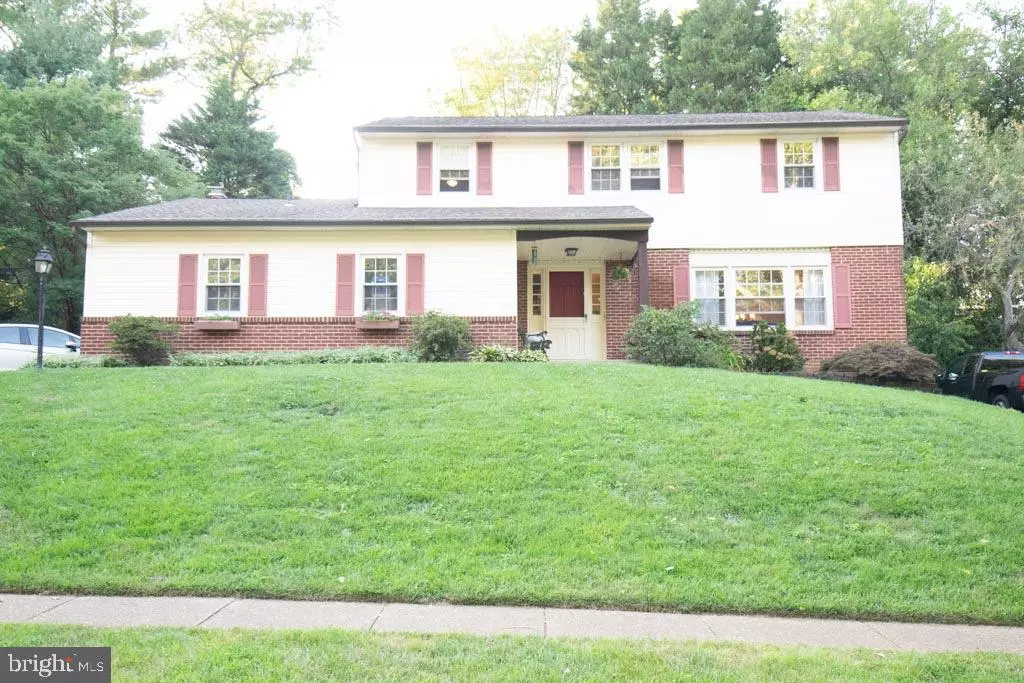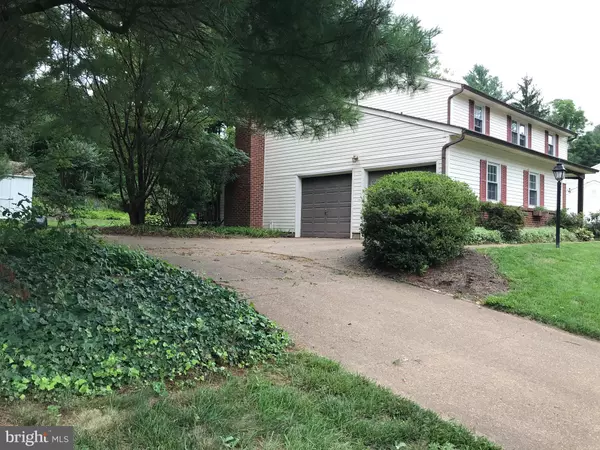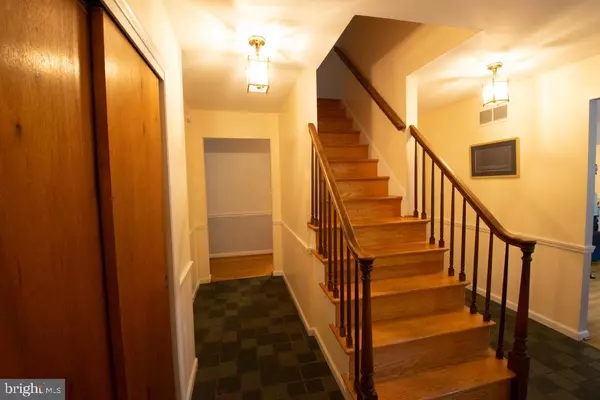$338,500
$339,500
0.3%For more information regarding the value of a property, please contact us for a free consultation.
108 DEWALT RD Newark, DE 19711
4 Beds
3 Baths
2,275 SqFt
Key Details
Sold Price $338,500
Property Type Single Family Home
Sub Type Detached
Listing Status Sold
Purchase Type For Sale
Square Footage 2,275 sqft
Price per Sqft $148
Subdivision Drummond Hill
MLS Listing ID DENC504040
Sold Date 10/30/20
Style Colonial
Bedrooms 4
Full Baths 2
Half Baths 1
HOA Y/N N
Abv Grd Liv Area 2,275
Originating Board BRIGHT
Year Built 1970
Annual Tax Amount $3,227
Tax Year 2019
Lot Size 0.260 Acres
Acres 0.26
Lot Dimensions 90.00 x 125.00
Property Description
This well-maintained two-story Colonial with a two-car garage sits in the popular Pike Creek neighborhood of Drummond Hill and overlooks a quiet wooded area. The spacious first floor includes amenities such as laundry/mudroom with high efficiency washer and dryer, family room with wood-burning fireplace, and a half bath attached to the roomy foyer. There are beautiful hardwood floors throughout the large eat-in kitchen, formal dining room, and living room. The expansive basement provides plenty of space for both storage and recreation. The second-floor hallway leads to a full bath as well as four bedrooms with great natural light including a master with an en-suite bathroom and walk-in closet. Other perks of this property include a large rear deck for entertaining that faces a landscaped backyard, an architectural shingled roof with a 40-year warranty, and proximity to a swim club and playground for family fun. . This property is sure to move quick, so schedule a tour to view it today!
Location
State DE
County New Castle
Area Newark/Glasgow (30905)
Zoning NC6.5
Direction East
Rooms
Other Rooms Dining Room, Primary Bedroom, Bedroom 2, Bedroom 4, Kitchen, Family Room, Bathroom 3, Primary Bathroom
Basement Partial
Interior
Hot Water Electric
Heating Baseboard - Electric
Cooling Central A/C
Flooring Hardwood
Fireplaces Number 1
Fireplace Y
Heat Source Oil
Exterior
Parking Features Garage - Side Entry, Garage Door Opener
Garage Spaces 2.0
Water Access N
Roof Type Architectural Shingle
Accessibility None
Attached Garage 2
Total Parking Spaces 2
Garage Y
Building
Story 2
Foundation Block
Sewer Public Sewer
Water Private
Architectural Style Colonial
Level or Stories 2
Additional Building Above Grade, Below Grade
Structure Type Dry Wall
New Construction N
Schools
School District Christina
Others
Pets Allowed Y
Senior Community No
Tax ID 08-048.10-089
Ownership Fee Simple
SqFt Source Assessor
Acceptable Financing FHA, Conventional, Cash
Horse Property N
Listing Terms FHA, Conventional, Cash
Financing FHA,Conventional,Cash
Special Listing Condition Standard
Pets Allowed No Pet Restrictions
Read Less
Want to know what your home might be worth? Contact us for a FREE valuation!

Our team is ready to help you sell your home for the highest possible price ASAP

Bought with Lynne R Holt • Patterson-Schwartz-Middletown
GET MORE INFORMATION





