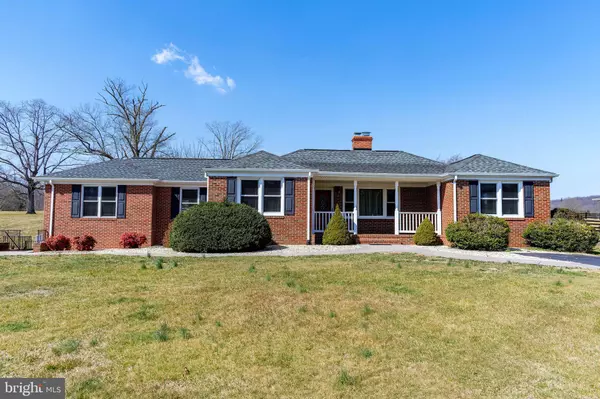$640,000
$679,000
5.7%For more information regarding the value of a property, please contact us for a free consultation.
18558 JAMES MADISON HWY Gordonsville, VA 22942
3 Beds
3 Baths
3,738 SqFt
Key Details
Sold Price $640,000
Property Type Single Family Home
Sub Type Detached
Listing Status Sold
Purchase Type For Sale
Square Footage 3,738 sqft
Price per Sqft $171
Subdivision Gordonsville
MLS Listing ID VAOR138540
Sold Date 04/29/22
Style Ranch/Rambler
Bedrooms 3
Full Baths 3
HOA Y/N N
Abv Grd Liv Area 2,163
Originating Board BRIGHT
Year Built 1966
Annual Tax Amount $2,681
Tax Year 2021
Lot Size 37.760 Acres
Acres 37.76
Property Description
Now is your opportunity to own 37.75 acres of pasture land located between Orange and Gordonsville! This brick rambler has over 3700 sq ft with porch, patio and deck, 800+ sq ft detached oversized 2 car garage with work shop area, above ground pool, large equipment shed, hay barn, paved driveway, and high speed internet. The lower level offers a separate in-law suite or potential apartment with separate entrance. Bring your family, animals and imagination.
Location
State VA
County Orange
Zoning R2
Rooms
Other Rooms Dining Room, Primary Bedroom, Bedroom 2, Bedroom 3, Kitchen, Den, Library, Laundry, Utility Room, Bonus Room, Primary Bathroom, Full Bath
Basement Other, Fully Finished
Main Level Bedrooms 3
Interior
Interior Features 2nd Kitchen, Built-Ins, Chair Railings, Floor Plan - Traditional, Kitchen - Country, Recessed Lighting, Soaking Tub, Wood Floors
Hot Water Electric
Heating Heat Pump(s), Forced Air, Heat Pump - Oil BackUp
Cooling Central A/C
Flooring Hardwood, Ceramic Tile
Fireplaces Number 1
Fireplaces Type Brick, Gas/Propane, Mantel(s)
Equipment Built-In Microwave, Dishwasher, Dryer - Front Loading, Icemaker, Oven/Range - Electric, Stainless Steel Appliances, Washer - Front Loading
Fireplace Y
Window Features Double Hung,Storm
Appliance Built-In Microwave, Dishwasher, Dryer - Front Loading, Icemaker, Oven/Range - Electric, Stainless Steel Appliances, Washer - Front Loading
Heat Source Electric, Oil
Laundry Main Floor, Basement
Exterior
Exterior Feature Patio(s), Porch(es), Deck(s)
Parking Features Garage - Front Entry, Oversized
Garage Spaces 2.0
Fence Board, Fully, Wire
Pool Above Ground, Fenced
Water Access N
View Pond, Pasture
Roof Type Architectural Shingle
Street Surface Paved
Accessibility None
Porch Patio(s), Porch(es), Deck(s)
Road Frontage State
Total Parking Spaces 2
Garage Y
Building
Lot Description Cleared, Landscaping, Front Yard, Level, Pond, Rear Yard
Story 1
Foundation Brick/Mortar
Sewer On Site Septic
Water Well
Architectural Style Ranch/Rambler
Level or Stories 1
Additional Building Above Grade, Below Grade
Structure Type Dry Wall
New Construction N
Schools
Elementary Schools Gordon Barbour
Middle Schools Prospect Heights
High Schools Orange County
School District Orange County Public Schools
Others
Pets Allowed Y
Senior Community No
Tax ID 068B0010000050 & 000030
Ownership Fee Simple
SqFt Source Estimated
Security Features Carbon Monoxide Detector(s),Smoke Detector
Horse Property Y
Horse Feature Stable(s)
Special Listing Condition Standard
Pets Allowed No Pet Restrictions
Read Less
Want to know what your home might be worth? Contact us for a FREE valuation!

Our team is ready to help you sell your home for the highest possible price ASAP

Bought with Christine Lambdin • CENTURY 21 New Millennium
GET MORE INFORMATION





