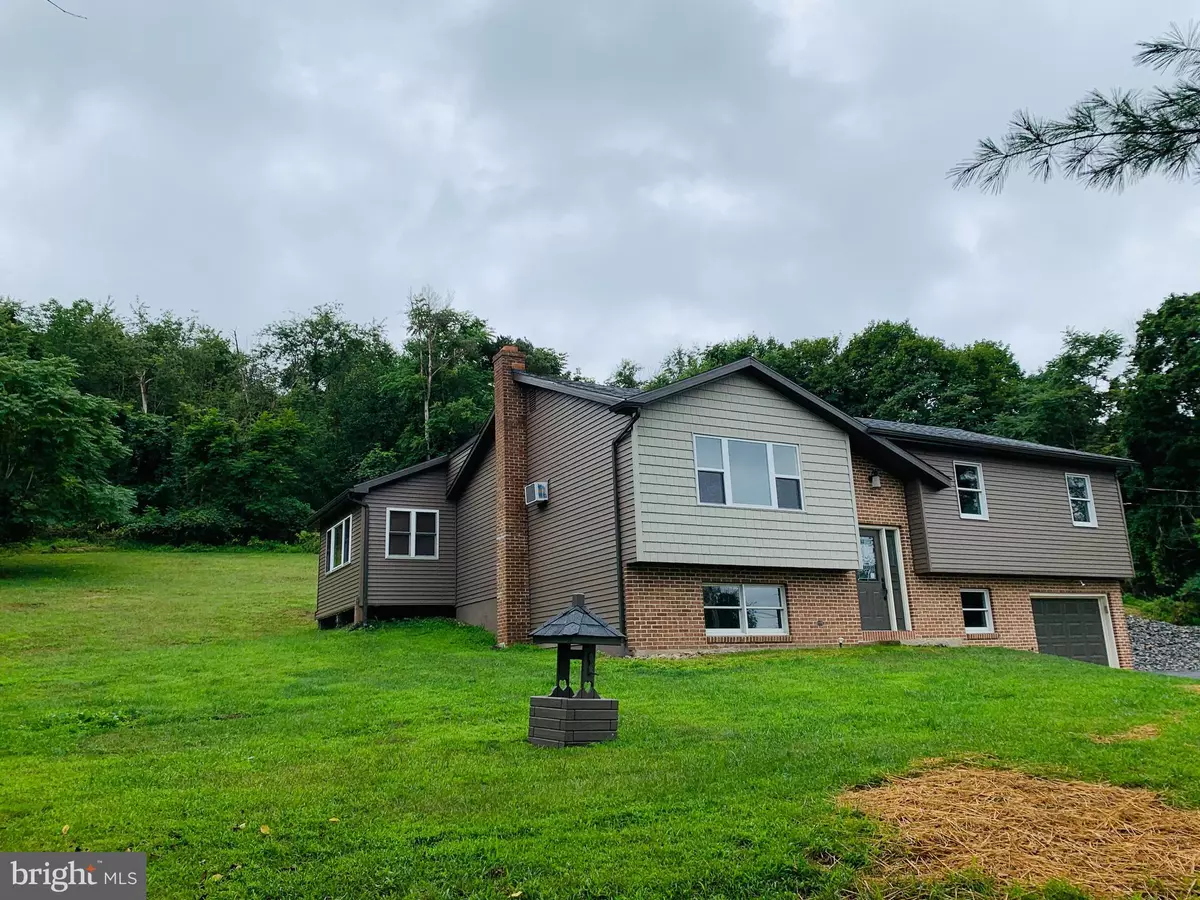$265,000
$265,000
For more information regarding the value of a property, please contact us for a free consultation.
1224 CENTRE TPKE Orwigsburg, PA 17961
4 Beds
2 Baths
1,950 SqFt
Key Details
Sold Price $265,000
Property Type Single Family Home
Sub Type Detached
Listing Status Sold
Purchase Type For Sale
Square Footage 1,950 sqft
Price per Sqft $135
Subdivision None Available
MLS Listing ID PASK131688
Sold Date 11/20/20
Style Bi-level
Bedrooms 4
Full Baths 2
HOA Y/N N
Abv Grd Liv Area 1,950
Originating Board BRIGHT
Year Built 1982
Annual Tax Amount $3,309
Tax Year 2020
Lot Size 1.000 Acres
Acres 1.0
Lot Dimensions Irregular
Property Description
Click the link to see our video tour! This is a WOW home! Immaculate and sophisticated quality home on a private acre lot. Open style living room with large windows greets you. 30 handle custom kitchen. Granite counter tops, quarts back splash, and soft close cupboards. Brand new stainless steal appliances still in their cellophane. Nice sized dining room right off of kitchen and living room. Bonus sun room with original cedar wood walls and ceilings perfect for relaxing and taking in the wooded views of your back yard. Don't be surprised to see deer in the backyard during your viewing. Large master bedroom on main floor connects to tastefully laid out bathroom. European faucets for double bowl sinks and shower add an elegant touch. The 2nd level features the same gorgeous flooring, a full bath, large bedroom, and over sized laundry room. There is also a hook up for a wood/pellet stove and a newer EFM furnace with clean bill of health inspection report! OPEN HOUSE 8/8/2020 & 8/9/2020 from 10:00am-2:00pm.
Location
State PA
County Schuylkill
Area West Brunswick Twp (13335)
Zoning R
Rooms
Basement Fully Finished
Main Level Bedrooms 3
Interior
Interior Features Attic, Breakfast Area, Ceiling Fan(s), Crown Moldings, Dining Area, Entry Level Bedroom, Exposed Beams, Family Room Off Kitchen, Floor Plan - Open, Floor Plan - Traditional, Primary Bath(s), Skylight(s), Tub Shower, Walk-in Closet(s)
Hot Water Oil
Heating Baseboard - Hot Water
Cooling Window Unit(s)
Flooring Ceramic Tile, Laminated
Equipment Dishwasher, Oven/Range - Electric, Microwave
Fireplace N
Window Features Double Pane,Energy Efficient,Replacement
Appliance Dishwasher, Oven/Range - Electric, Microwave
Heat Source Oil
Laundry Main Floor
Exterior
Parking Features Garage Door Opener, Basement Garage, Garage - Front Entry
Garage Spaces 1.0
Water Access N
View Mountain, Trees/Woods, Scenic Vista
Roof Type Architectural Shingle
Accessibility None
Attached Garage 1
Total Parking Spaces 1
Garage Y
Building
Lot Description Backs to Trees, Mountainous, Premium, Private, Rear Yard, Road Frontage, SideYard(s), Trees/Wooded
Story 2
Sewer On Site Septic
Water Well
Architectural Style Bi-level
Level or Stories 2
Additional Building Above Grade, Below Grade
Structure Type Cathedral Ceilings,Dry Wall,Wood Ceilings
New Construction N
Schools
Elementary Schools Blue Mt
Middle Schools Blue Mountain
High Schools Blue Mountain
School District Blue Mountain
Others
Senior Community No
Tax ID 35-05-0102.003
Ownership Fee Simple
SqFt Source Assessor
Acceptable Financing FHA, VA, USDA, Conventional
Listing Terms FHA, VA, USDA, Conventional
Financing FHA,VA,USDA,Conventional
Special Listing Condition Standard
Read Less
Want to know what your home might be worth? Contact us for a FREE valuation!

Our team is ready to help you sell your home for the highest possible price ASAP

Bought with Val Styer • Century 21 Gold
GET MORE INFORMATION





