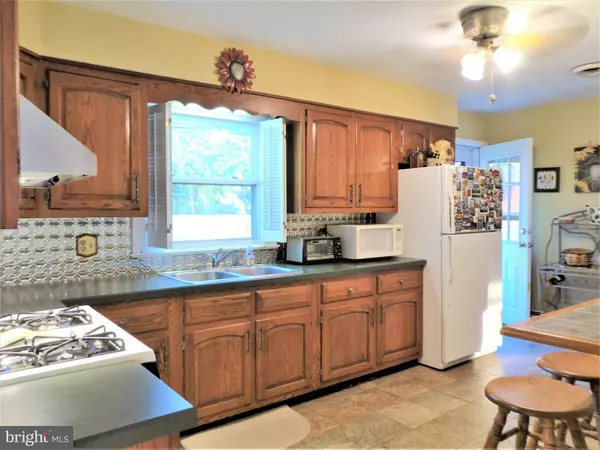$205,000
$209,900
2.3%For more information regarding the value of a property, please contact us for a free consultation.
324 LILLIAN AVE Hamilton, NJ 08610
3 Beds
1 Bath
1,440 SqFt
Key Details
Sold Price $205,000
Property Type Single Family Home
Sub Type Detached
Listing Status Sold
Purchase Type For Sale
Square Footage 1,440 sqft
Price per Sqft $142
Subdivision Colonial Manor
MLS Listing ID NJME285472
Sold Date 03/02/20
Style Ranch/Rambler
Bedrooms 3
Full Baths 1
HOA Y/N N
Abv Grd Liv Area 1,440
Originating Board BRIGHT
Year Built 1965
Annual Tax Amount $6,329
Tax Year 2018
Lot Size 8,000 Sqft
Acres 0.18
Lot Dimensions 80 x 100
Property Description
This attractive, three-bedroom ranch home offers a great opportunity for first time home buyers and those looking to downsize. The home is located on a quiet dead-end street in the popular Colonial Manor neighborhood. The home has spacious rooms throughout including a 25x12 great room that is used as a family room and dining room. The modern oak kitchen has an abundance of counter space and cabinets. The house features a full basement which is suitable for finishing , storage or a workshop/hobby area. The back yard is private and has a small patio and storage shed. Other amenities include central air conditioning; a gas fired, hot water baseboard heating system; a newer gas hot water heater; hardwood floors; pull-down attic stairway for additional storage; and all appliances which include washer, dryer and refrigerator. The home is located within walking distance of several stores, restaurants and even a movie theater! The Hamilton Train station is just 10 minutes away too! This home won t last long so please call today for your personal tour!
Location
State NJ
County Mercer
Area Hamilton Twp (21103)
Zoning RES
Rooms
Other Rooms Living Room, Bedroom 2, Bedroom 3, Kitchen, Family Room, Bedroom 1
Basement Outside Entrance, Unfinished, Drainage System
Main Level Bedrooms 3
Interior
Interior Features Carpet, Ceiling Fan(s), Combination Dining/Living, Family Room Off Kitchen, Wood Floors
Hot Water Natural Gas
Heating Baseboard - Hot Water
Cooling Central A/C
Flooring Tile/Brick, Wood
Equipment Dryer, Refrigerator, Washer
Fireplace N
Window Features Double Pane
Appliance Dryer, Refrigerator, Washer
Heat Source Natural Gas
Laundry Basement
Exterior
Utilities Available Cable TV
Water Access N
Roof Type Shingle
Accessibility None
Garage N
Building
Lot Description Front Yard, Rear Yard
Story 1
Foundation Block
Sewer Public Sewer
Water Public
Architectural Style Ranch/Rambler
Level or Stories 1
Additional Building Above Grade, Below Grade
Structure Type Dry Wall
New Construction N
Schools
Middle Schools Albert E. Grice M.S.
High Schools Hamilton West-Watson H.S.
School District Hamilton Township
Others
Senior Community No
Tax ID 03-02379-00080
Ownership Fee Simple
SqFt Source Assessor
Security Features Motion Detectors,Smoke Detector
Acceptable Financing Cash, Conventional, FHA
Listing Terms Cash, Conventional, FHA
Financing Cash,Conventional,FHA
Special Listing Condition Standard
Read Less
Want to know what your home might be worth? Contact us for a FREE valuation!

Our team is ready to help you sell your home for the highest possible price ASAP

Bought with Maria P Garcia-Herreros • BHHS Fox & Roach - Robbinsville

GET MORE INFORMATION





