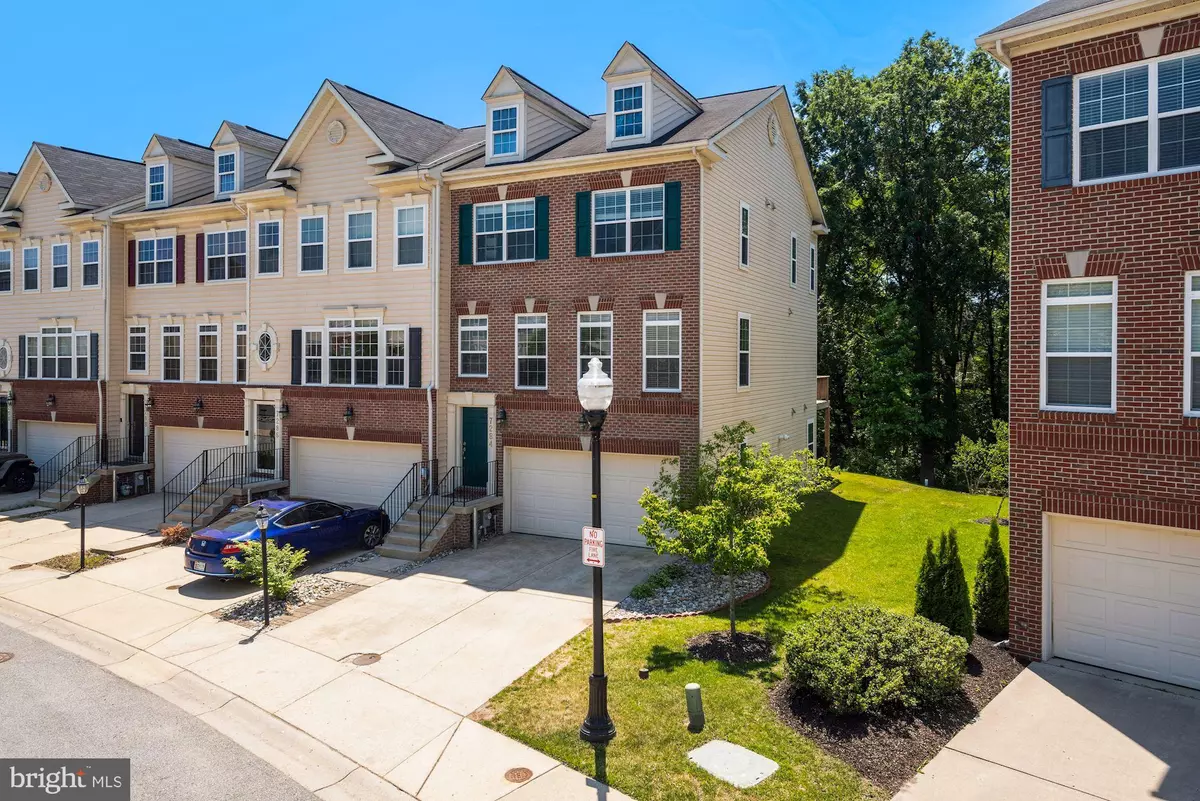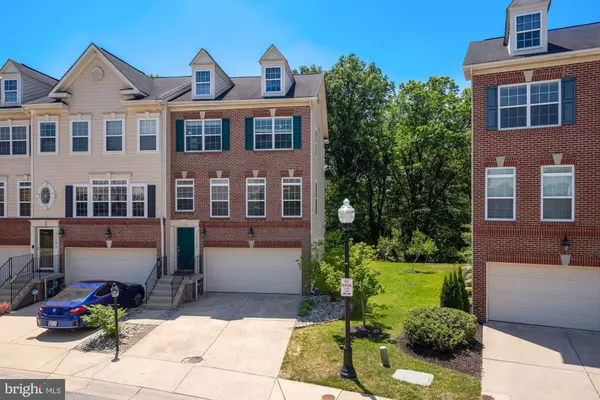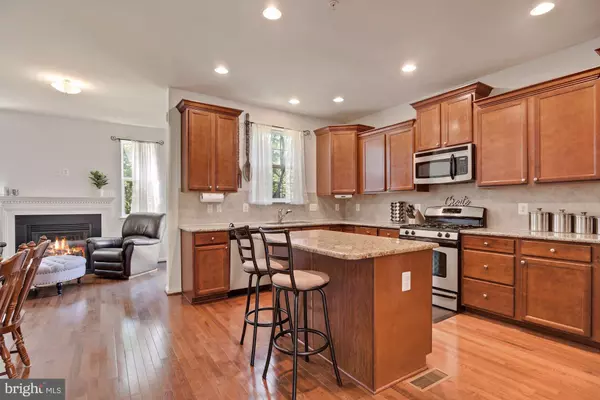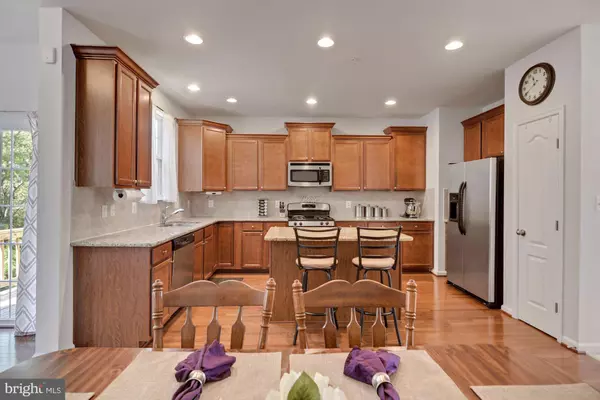$451,000
$420,000
7.4%For more information regarding the value of a property, please contact us for a free consultation.
7284 MOCKINGBIRD CIR Glen Burnie, MD 21060
3 Beds
4 Baths
2,575 SqFt
Key Details
Sold Price $451,000
Property Type Townhouse
Sub Type End of Row/Townhouse
Listing Status Sold
Purchase Type For Sale
Square Footage 2,575 sqft
Price per Sqft $175
Subdivision Tanyard Springs
MLS Listing ID MDAA469140
Sold Date 06/29/21
Style Colonial
Bedrooms 3
Full Baths 2
Half Baths 2
HOA Fees $92/mo
HOA Y/N Y
Abv Grd Liv Area 2,575
Originating Board BRIGHT
Year Built 2009
Annual Tax Amount $3,752
Tax Year 2021
Lot Size 1,782 Sqft
Acres 0.04
Property Description
We are proud to present this incredibly well kept end unit in the sought after Tanyard Springs Community. 7284 Mockingbird Circle backs to trees and the community walking trail, which allows for easy access to the community amenities while bringing a sense of privacy to your oasis. This home includes three bedrooms, two full bathrooms (one is an en suite to the primary bedroom), two half bathrooms, walk-in closets, hardwood floors, gourmet kitchen with stainless steel appliances, pantry, eat in kitchen, sitting area overlooking the trees with deck access, two car garage, finished basement, two coat closets and a back patio. Freshly painted interior, shutters, front door and the carpets have been steam cleaned. Recent seed has been laid in the backyard as well. Community amenities include walking paths, acreages of common area, outdoor pool, basketball court, tennis courts, dog parks, playgrounds, clubhouse, fitness center and pavilions.
Location
State MD
County Anne Arundel
Zoning .
Rooms
Other Rooms Living Room, Dining Room, Primary Bedroom, Sitting Room, Bedroom 2, Bedroom 3, Kitchen, Family Room, Basement, Breakfast Room, Exercise Room, Primary Bathroom, Full Bath, Half Bath
Basement Daylight, Full
Interior
Interior Features Carpet, Dining Area, Kitchen - Gourmet, Kitchen - Table Space, Pantry, Soaking Tub, Walk-in Closet(s), Wood Floors
Hot Water Electric
Heating Central
Cooling Central A/C
Fireplaces Number 1
Fireplaces Type Gas/Propane
Equipment Built-In Microwave, Dishwasher, Dryer, Refrigerator, Stove, Washer, Water Heater
Fireplace Y
Appliance Built-In Microwave, Dishwasher, Dryer, Refrigerator, Stove, Washer, Water Heater
Heat Source Natural Gas
Laundry Upper Floor
Exterior
Exterior Feature Deck(s), Patio(s)
Parking Features Garage - Front Entry, Inside Access
Garage Spaces 4.0
Amenities Available Basketball Courts, Bike Trail, Club House, Common Grounds, Jog/Walk Path, Pool - Outdoor, Tot Lots/Playground, Community Center, Fitness Center, Picnic Area, Party Room, Exercise Room, Tennis Courts
Water Access N
View Trees/Woods
Accessibility None
Porch Deck(s), Patio(s)
Attached Garage 2
Total Parking Spaces 4
Garage Y
Building
Lot Description Backs to Trees
Story 3
Sewer Public Sewer
Water Public
Architectural Style Colonial
Level or Stories 3
Additional Building Above Grade, Below Grade
New Construction N
Schools
School District Anne Arundel County Public Schools
Others
HOA Fee Include Management,Pool(s),Common Area Maintenance,Recreation Facility,Snow Removal
Senior Community No
Tax ID 020379790228095
Ownership Fee Simple
SqFt Source Assessor
Acceptable Financing Cash, Conventional, FHA, VA
Listing Terms Cash, Conventional, FHA, VA
Financing Cash,Conventional,FHA,VA
Special Listing Condition Standard
Read Less
Want to know what your home might be worth? Contact us for a FREE valuation!

Our team is ready to help you sell your home for the highest possible price ASAP

Bought with Zhiwei Yu • Great Homes Realty LLC

GET MORE INFORMATION





