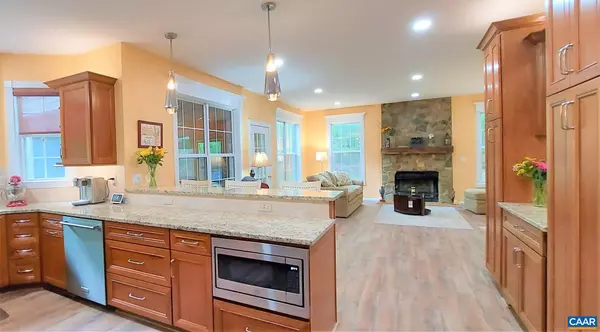$489,000
$497,950
1.8%For more information regarding the value of a property, please contact us for a free consultation.
418 FOX HOLLOW LN LN Palmyra, VA 22963
6 Beds
5 Baths
3,948 SqFt
Key Details
Sold Price $489,000
Property Type Single Family Home
Sub Type Detached
Listing Status Sold
Purchase Type For Sale
Square Footage 3,948 sqft
Price per Sqft $123
Subdivision Fox Hollow
MLS Listing ID 617616
Sold Date 06/25/21
Style Other
Bedrooms 6
Full Baths 4
Half Baths 1
HOA Y/N N
Abv Grd Liv Area 2,760
Originating Board CAAR
Year Built 1999
Annual Tax Amount $3,724
Tax Year 2020
Lot Size 2.780 Acres
Acres 2.78
Property Sub-Type Detached
Property Description
You will be wowed as soon as you open the front door w/ a grand foyer that leads to the 2nd flr, study, kitchen, & basement. The elegance continues w/ 9? ceilings through the 1st flr & the formal study & dining room w/ detailed trim & abundant windows. The recently upgraded kitchen has numerous bells & whistles, SS appliances, breakfast counter & bar that leads into the family room w/ gas logs. Off this area is the laundry & a primary bdrm & bath, which offers seclusion & privacy from the main living area. Also leading from the family room is a spacious screened porch. Upstairs you will find an expansive primary bdrm & ensuite, plus 3 additional bdrms & a full bath. The basement has the 6th bdrm & a very large open area perfect for a rec. room or an apartment, as it has an exterior entry, full bath, gas fireplace & electric hook-up for a stove. The carpet & paint in the basement were just redone. The HVAC & heating units w/ backup propane heat were updated 6 yrs ago. Outside the yard is manicured to perfection & surrounded by mature hardwoods providing privacy from the rd & neighbors. Enjoy the feel of a neighborhood w/out the HOA fees & the convenience of dining & stores just minutes away. OFFERING $6,000 CARPET ALLOWANCE,Fireplace in Family Room,Fireplace in Rec Room
Location
State VA
County Fluvanna
Zoning A-1
Rooms
Other Rooms Dining Room, Primary Bedroom, Kitchen, Study, Laundry, Recreation Room, Utility Room, Primary Bathroom, Full Bath, Half Bath, Additional Bedroom
Basement Fully Finished, Heated, Interior Access, Outside Entrance, Walkout Level, Windows
Main Level Bedrooms 1
Interior
Interior Features Skylight(s), Walk-in Closet(s), Wet/Dry Bar, Breakfast Area, Recessed Lighting, Entry Level Bedroom
Cooling Central A/C
Flooring Carpet, Laminated
Fireplaces Number 2
Fireplaces Type Gas/Propane
Equipment Water Conditioner - Owned, Dryer, Washer, Dishwasher, Oven/Range - Electric, Microwave, Refrigerator, Cooktop
Fireplace Y
Window Features Transom
Appliance Water Conditioner - Owned, Dryer, Washer, Dishwasher, Oven/Range - Electric, Microwave, Refrigerator, Cooktop
Heat Source Electric, Propane - Owned
Exterior
Exterior Feature Porch(es), Screened
Fence Partially
View Other, Trees/Woods
Roof Type Composite
Accessibility None
Porch Porch(es), Screened
Garage N
Building
Lot Description Landscaping, Partly Wooded
Story 2
Foundation Slab
Sewer Septic Exists
Water Well
Architectural Style Other
Level or Stories 2
Additional Building Above Grade, Below Grade
New Construction N
Schools
Elementary Schools Central
Middle Schools Fluvanna
High Schools Fluvanna
School District Fluvanna County Public Schools
Others
Senior Community No
Ownership Other
Security Features Security System,Smoke Detector
Special Listing Condition Standard
Read Less
Want to know what your home might be worth? Contact us for a FREE valuation!

Our team is ready to help you sell your home for the highest possible price ASAP

Bought with SARAH MONCEAUX • AVENUE REALTY, LLC
GET MORE INFORMATION





