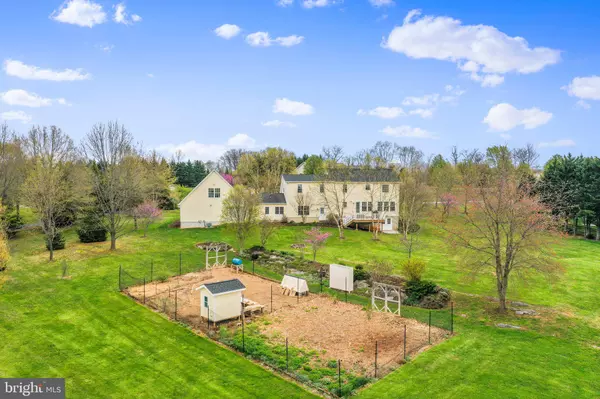$802,200
$795,000
0.9%For more information regarding the value of a property, please contact us for a free consultation.
59 PATENT HOUSE RD Charles Town, WV 25414
5 Beds
3 Baths
4,062 SqFt
Key Details
Sold Price $802,200
Property Type Single Family Home
Sub Type Detached
Listing Status Sold
Purchase Type For Sale
Square Footage 4,062 sqft
Price per Sqft $197
Subdivision None Available
MLS Listing ID WVJF2004118
Sold Date 11/07/22
Style Colonial
Bedrooms 5
Full Baths 3
HOA Y/N N
Abv Grd Liv Area 4,062
Originating Board BRIGHT
Year Built 2000
Annual Tax Amount $2,509
Tax Year 2021
Lot Size 3.520 Acres
Acres 3.52
Property Description
Are you looking for a property where you can be more self sufficient? Check out this well-designed, thoughtfully constructed, and spacious modern farmhouse: welcome to 59 Patent House Road, a quality custom-built home with 2x6 construction and elegant finishes. The sellers are the original owners and have lovingly maintained this home. There's lots of room to spread out–3.52 acres of beautifully landscaped property and over 4,000 finished square feet! Located on a quiet street with no thru traffic, this property features a mature orchard and large fenced-in garden area. Inside, you'll find gorgeous ¾” thick cherry, walnut, and Appalachian maple hardwood flooring. The main level includes a full bath with radiant floor heat and instant hot water. Main level bedroom, currently used as an office, is outfitted for washer/dryer and refrigerator with water line. From the breezeway, you walk into a large recreation room with a hickory ceiling and a spectacular 10.5-foot-high built-in bookcase with charging stations and a ladder–a booklover's dream! The room also features a window seat – perfect for reading or nature watching. The kitchen has two pantries, a five-burner gas stove with double oven, granite countertops, and LVP flooring. In the family room, the wood burning fireplace includes a heatilator insert, which efficiently heats a good portion of the first floor. Upstairs, you'll find four bedrooms (including one huge 23 x 16 bedroom) and two full baths. Extensive storage throughout, including walk-in closets, linen closets in each bathroom, and custom-made wood bathroom cabinets and countertops. The walkout basement has a rough-in for a full bath (and another half bath could be added off the kitchen in the second pantry). Lots of parking for you and your guests: a 3-car garage (with a fourth door that opens to the backyard) giving plenty of space for tractors and other equipment in addition to 3 vehicles. Garage also has a large ceiling mounted heater and built-in storage units and closet. Above the garage, there is over 550 sqft of space with a great view that can be made into a separate in-law suite with its own entrance. Look out over Bullskin Run and preserved wetlands while enjoying this historic property once owned by the Washington family. Less than a half mile from Cool Spring Nature Preserve, with 63 acres of forest and fields. Enjoy the walking/running trails, stream, playground, and nature center. High speed internet is available through Xfinity. Come see for yourself–schedule a showing today!
Location
State WV
County Jefferson
Zoning 101
Direction Southwest
Rooms
Other Rooms Dining Room, Primary Bedroom, Bedroom 2, Bedroom 3, Bedroom 4, Bedroom 5, Kitchen, Family Room, Basement, Foyer, Breakfast Room, Other, Recreation Room, Bathroom 2, Bathroom 3, Primary Bathroom
Basement Rear Entrance, Full, Unfinished, Walkout Level
Main Level Bedrooms 1
Interior
Interior Features Breakfast Area, Kitchen - Island, Dining Area, Primary Bath(s), Floor Plan - Open, Attic/House Fan, Built-Ins, Carpet, Ceiling Fan(s), Combination Kitchen/Dining, Entry Level Bedroom, Kitchen - Table Space, Pantry, Recessed Lighting, Soaking Tub, Stall Shower, Upgraded Countertops, Tub Shower, Walk-in Closet(s), Water Treat System, Wood Floors
Hot Water 60+ Gallon Tank, Electric, Instant Hot Water, Multi-tank
Heating Forced Air, Heat Pump(s), Zoned
Cooling Ceiling Fan(s), Central A/C, Whole House Fan
Flooring Ceramic Tile, Luxury Vinyl Plank, Hardwood, Carpet
Fireplaces Number 1
Fireplaces Type Heatilator, Mantel(s), Wood
Equipment Washer/Dryer Hookups Only, Dishwasher, Icemaker, Microwave, Oven/Range - Electric, Refrigerator, Water Conditioner - Owned
Furnishings No
Fireplace Y
Appliance Washer/Dryer Hookups Only, Dishwasher, Icemaker, Microwave, Oven/Range - Electric, Refrigerator, Water Conditioner - Owned
Heat Source Electric, Propane - Leased
Laundry Lower Floor, Hookup
Exterior
Exterior Feature Porch(es), Deck(s)
Parking Features Garage Door Opener, Garage - Front Entry, Additional Storage Area, Garage - Rear Entry
Garage Spaces 7.0
Utilities Available Under Ground, Cable TV Available
Water Access N
View Pasture, Scenic Vista, Water, Mountain
Roof Type Asphalt,Shingle
Street Surface Black Top
Accessibility None
Porch Porch(es), Deck(s)
Attached Garage 3
Total Parking Spaces 7
Garage Y
Building
Lot Description Cleared, Landscaping, Premium, No Thru Street, Front Yard, Rear Yard, Rural
Story 3
Foundation Concrete Perimeter, Passive Radon Mitigation
Sewer On Site Septic
Water Well
Architectural Style Colonial
Level or Stories 3
Additional Building Above Grade, Below Grade
Structure Type Dry Wall,9'+ Ceilings,Wood Ceilings
New Construction N
Schools
Elementary Schools South Jefferson
Middle Schools Charles Town
High Schools Washington
School District Jefferson County Schools
Others
Senior Community No
Tax ID 06 14001200120000
Ownership Fee Simple
SqFt Source Assessor
Security Features Smoke Detector,Carbon Monoxide Detector(s)
Acceptable Financing Cash, Conventional, FHA, USDA, VA
Listing Terms Cash, Conventional, FHA, USDA, VA
Financing Cash,Conventional,FHA,USDA,VA
Special Listing Condition Standard
Read Less
Want to know what your home might be worth? Contact us for a FREE valuation!

Our team is ready to help you sell your home for the highest possible price ASAP

Bought with Vicki E Young • Long & Foster Real Estate, Inc.
GET MORE INFORMATION





