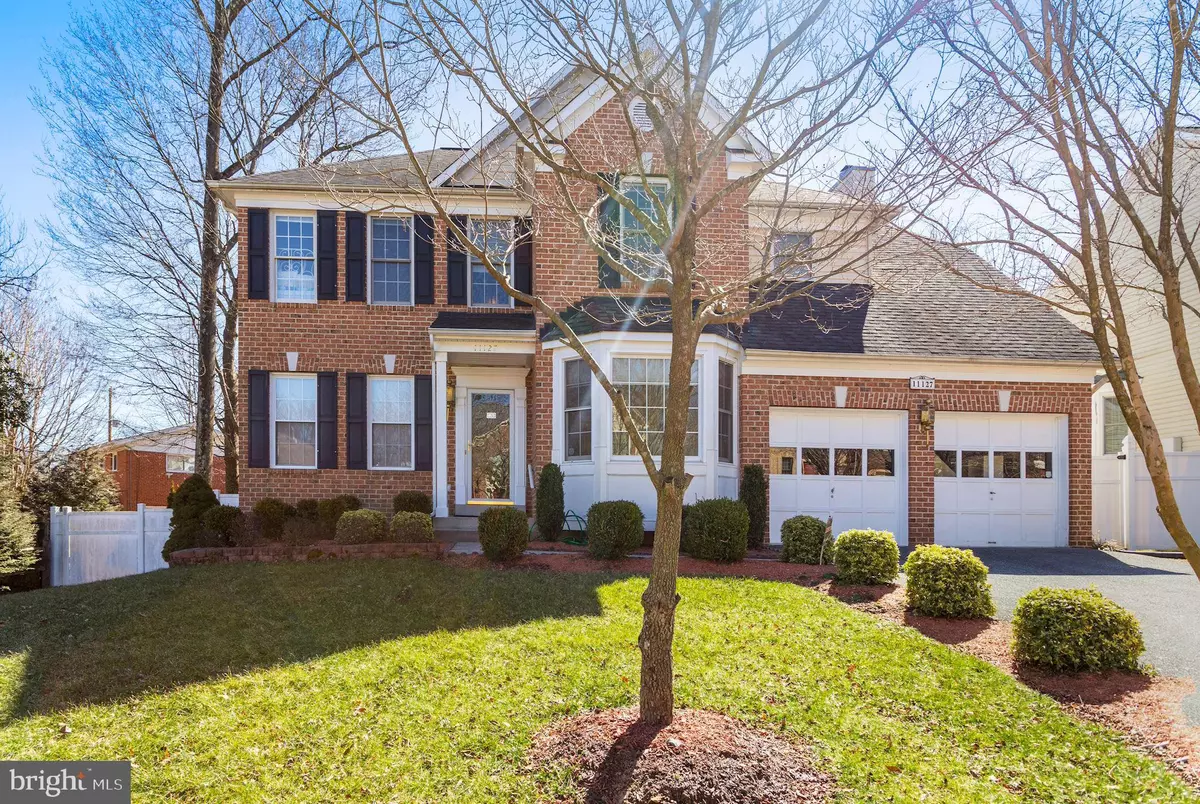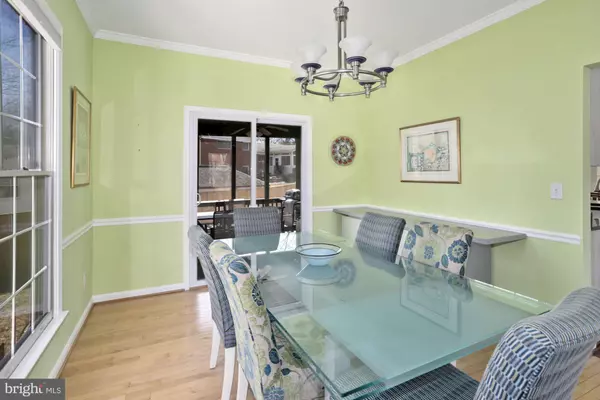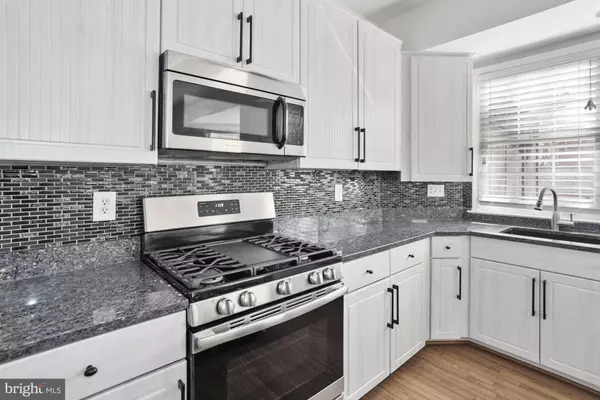$776,500
$700,000
10.9%For more information regarding the value of a property, please contact us for a free consultation.
11127 LUTTRELL LN Silver Spring, MD 20902
4 Beds
4 Baths
2,928 SqFt
Key Details
Sold Price $776,500
Property Type Single Family Home
Sub Type Detached
Listing Status Sold
Purchase Type For Sale
Square Footage 2,928 sqft
Price per Sqft $265
Subdivision Westchester
MLS Listing ID MDMC746550
Sold Date 04/29/21
Style Colonial
Bedrooms 4
Full Baths 3
Half Baths 1
HOA Y/N N
Abv Grd Liv Area 2,928
Originating Board BRIGHT
Year Built 1997
Annual Tax Amount $6,355
Tax Year 2020
Lot Size 10,888 Sqft
Acres 0.25
Property Description
The home you have been waiting for! A gracious home offering all the space you have been looking for. Enter the brick front home to a dramatic two story center foyer with hardwoods and elevated ceilings. A large, renovated kitchen awaits with white cabinets, granite countertops, updated stainless steel appliances and a designer backsplash. The kitchen offers table seating, bay window and opens to a family room with a wood burning fireplace with wood and marble surround. An expansive sunroom with windows galore connects to the family room offering views of the backyard. The sunny front living room opens to the dining room divided by decorative columns offering a fantastic flow for the main level floor plan. A large screen porch offers another wonderful space for gathering. The beautiful wooden stairwell walks up to four bedrooms, two full bathrooms and the conveniently located laundry room. The primary bedroom is oversized with two walk-in closets. The en-suite bathroom has two vanities, a separate bathtub and shower. The lower level has the storage space you need with multiple rooms and a large open recreational space. Don't forget the fully equipped lower level kitchen and full bathroom. The outdoor entertaining space is wonderful with both a screened porch, deck and large fenced yard. Located just outside Wheaton, enjoy being minutes away from shopping, restaurants, and everything the Wheaton and Silver Spring areas have to offer. Don't miss the opportunity to call this place home! *Offers, if any, due Tuesday 3/9 at 3 PM.
Location
State MD
County Montgomery
Zoning R90
Rooms
Basement Other
Interior
Hot Water Natural Gas
Heating Central, Heat Pump(s), Forced Air
Cooling Central A/C
Fireplaces Number 1
Fireplace Y
Heat Source Natural Gas, Electric
Laundry Upper Floor
Exterior
Parking Features Garage - Front Entry, Garage Door Opener
Garage Spaces 2.0
Water Access N
Accessibility Other
Attached Garage 2
Total Parking Spaces 2
Garage Y
Building
Story 3
Sewer Public Sewer
Water Public
Architectural Style Colonial
Level or Stories 3
Additional Building Above Grade, Below Grade
New Construction N
Schools
Elementary Schools Arcola
Middle Schools Odessa Shannon
High Schools Northwood
School District Montgomery County Public Schools
Others
Senior Community No
Tax ID 161303237410
Ownership Fee Simple
SqFt Source Assessor
Horse Property N
Special Listing Condition Standard
Read Less
Want to know what your home might be worth? Contact us for a FREE valuation!

Our team is ready to help you sell your home for the highest possible price ASAP

Bought with Koki Waribo Adasi • Compass

GET MORE INFORMATION





