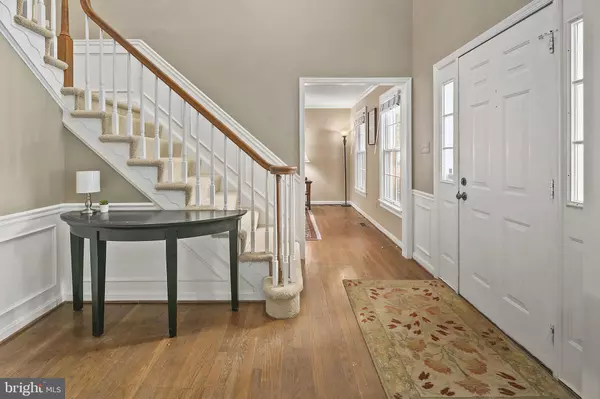$720,000
$720,000
For more information regarding the value of a property, please contact us for a free consultation.
2720 SASSCERS HILL CT Herndon, VA 20171
4 Beds
3 Baths
3,130 SqFt
Key Details
Sold Price $720,000
Property Type Single Family Home
Sub Type Detached
Listing Status Sold
Purchase Type For Sale
Square Footage 3,130 sqft
Price per Sqft $230
Subdivision Sasscers Hill
MLS Listing ID VAFX1159898
Sold Date 12/14/20
Style Colonial
Bedrooms 4
Full Baths 2
Half Baths 1
HOA Fees $8/ann
HOA Y/N Y
Abv Grd Liv Area 2,430
Originating Board BRIGHT
Year Built 1987
Annual Tax Amount $7,370
Tax Year 2020
Lot Size 0.298 Acres
Acres 0.3
Property Sub-Type Detached
Property Description
Check out the curb appeal. Perched on a slight hill on a cul de sac street, we are minutes to the new Herndon Metro(opening soon), approx. 3 miles to the Wiehle Ave Metro, Reston Town center, Dulles Tollway and Airport. Location, Location! Our home offers hardwood floors on most of the main level, a main level office with built in shelves, loads of upgraded crown, chair and picture frame moldings on main and a dining room with a walk in bay window with large windows for lots of natural light. Our kitchen has been remodeled with raised panel cherry cabinets with self closing drawers, stainless steel appliances, deep stainless steel sink with gooseneck faucet, granite counter top with a natural stone back splash, a large pantry, and a breakfast nook with walk in bay window overlooking the back yard. The family room is off the kitchen with vaulted ceilings with skylights and a raised brick gas brick floor to ceiling fireplace hearth. We have doors to the low maintenance deck and our back yard. The upper level has 4 bedrooms, master bedroom with a walk in closet, separate dressing area and a completely renovated master bath with a separate soaking tub and oversized shower. There are 3 additional nice size bedrooms on this level with a full bath. The lower level offers a recreation room, exercise area and a large storage room. Updates include vinyl siding , roof, skylights and gutters, Remodeled Kitchen and recessed lights(09), Pella Windows(01/00), garage doors and garage openers(19), WiFi thermostat(15), HVAC system(15), Dryer(20), Gas Fireplace insert(16) all baths have been remodeled.
Location
State VA
County Fairfax
Zoning 120
Rooms
Other Rooms Living Room, Dining Room, Bedroom 2, Bedroom 3, Bedroom 4, Kitchen, Family Room, Bedroom 1, Office, Recreation Room
Basement Full
Interior
Interior Features Breakfast Area, Built-Ins, Carpet, Ceiling Fan(s), Chair Railings, Family Room Off Kitchen, Floor Plan - Traditional, Kitchen - Eat-In, Kitchen - Table Space, Pantry, Recessed Lighting, Skylight(s), Walk-in Closet(s), Wainscotting, Window Treatments, Wood Floors
Hot Water Electric
Heating Heat Pump(s)
Cooling Ceiling Fan(s), Central A/C
Flooring Carpet, Hardwood, Ceramic Tile
Fireplaces Number 1
Fireplaces Type Fireplace - Glass Doors, Gas/Propane, Mantel(s)
Equipment Built-In Microwave, Dishwasher, Disposal, Dryer, Exhaust Fan, Icemaker, Oven/Range - Electric, Refrigerator, Stainless Steel Appliances, Washer, Water Heater
Fireplace Y
Window Features Double Pane
Appliance Built-In Microwave, Dishwasher, Disposal, Dryer, Exhaust Fan, Icemaker, Oven/Range - Electric, Refrigerator, Stainless Steel Appliances, Washer, Water Heater
Heat Source Electric
Laundry Main Floor
Exterior
Parking Features Garage - Front Entry, Garage Door Opener
Garage Spaces 2.0
Amenities Available Common Grounds
Water Access N
Accessibility None
Attached Garage 2
Total Parking Spaces 2
Garage Y
Building
Lot Description Corner
Story 3
Sewer Public Sewer
Water Public
Architectural Style Colonial
Level or Stories 3
Additional Building Above Grade, Below Grade
New Construction N
Schools
Elementary Schools Fox Mill
Middle Schools Carson
High Schools South Lakes
School District Fairfax County Public Schools
Others
HOA Fee Include Common Area Maintenance
Senior Community No
Tax ID 0254 15 0016
Ownership Fee Simple
SqFt Source Assessor
Special Listing Condition Standard
Read Less
Want to know what your home might be worth? Contact us for a FREE valuation!

Our team is ready to help you sell your home for the highest possible price ASAP

Bought with Ramona S Schneider • Weichert, REALTORS
GET MORE INFORMATION





