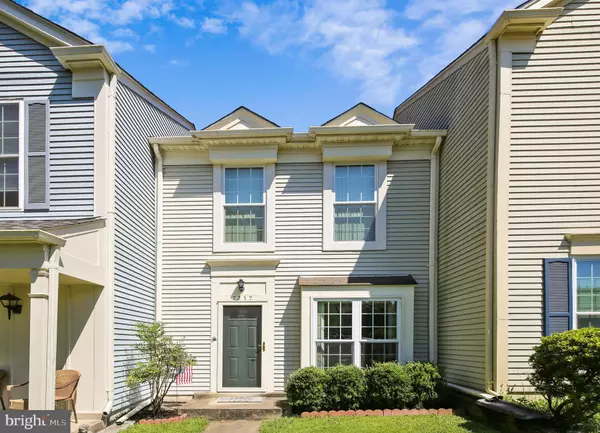$352,000
$345,000
2.0%For more information regarding the value of a property, please contact us for a free consultation.
7237 PARSONS CT Alexandria, VA 22306
2 Beds
2 Baths
942 SqFt
Key Details
Sold Price $352,000
Property Type Townhouse
Sub Type Interior Row/Townhouse
Listing Status Sold
Purchase Type For Sale
Square Footage 942 sqft
Price per Sqft $373
Subdivision Woodstone
MLS Listing ID VAFX1144992
Sold Date 08/25/20
Style Colonial
Bedrooms 2
Full Baths 1
Half Baths 1
HOA Fees $73/qua
HOA Y/N Y
Abv Grd Liv Area 942
Originating Board BRIGHT
Year Built 1987
Annual Tax Amount $3,317
Tax Year 2020
Lot Size 1,260 Sqft
Acres 0.03
Property Description
Meticulously maintained and thoughtfully updated home by the original owner! No one gives a property more love and care than the first owner and this home has just that. Bright open floor plan is flooded with natural light. Large living room with pass through to kitchen. Kitchen has been updated with granite counters, stainless appliances (2019), upgraded-light oak wood cabinets and glass subway tile backsplash. Every chef will love the 5 burner gas stove, double spice racks on either side of the microwave and pantry. Plenty of room for a table or an island. Oversize Pella sliding glass door lets in so much light and leads you to the private patio and fenced rear yard. Half bath and laundry complete the main level. The upper level hosts the 2 bedrooms and renovated full bath. Bedrooms boast custom blinds and vaulted ceilings. Second bedroom is freshly painted. Master bedroom has extra closest shelving and a second closest. Bedroom connects to the full bath. Bath renovation a few years back includes over size vanity with storage, light fixture, mirror, deep soaking tub, tile from tub to ceiling with accent detail and shampoo cubby. Quality updates throughout. Newer HVAC and replaced windows. Rear yard has extensive hardscaping making it very low maintenance. Stone patio with grass seams create magazine worthy entertaining space. Property backs to common area and tress for so much privacy. Community amenities includes tennis courts, basketball courts, tot-lots and trail. Tucked away yet centrally located with easy access to everything you need. Neighborhood borders Huntley Meadows Park and is just 3 miles to Huntington Metro; or head south and Fort Belvoir is just a few miles away. Easy parking with 1 assigned space and plenty of visitor parking. Welcome Home!
Location
State VA
County Fairfax
Zoning 150
Direction West
Rooms
Other Rooms Bedroom 2, Kitchen, Bedroom 1, Great Room
Interior
Interior Features Carpet, Crown Moldings, Floor Plan - Open, Kitchen - Table Space, Recessed Lighting, Soaking Tub, Upgraded Countertops
Hot Water Electric
Heating Forced Air
Cooling Central A/C
Flooring Carpet, Ceramic Tile, Other
Equipment Built-In Microwave, Dishwasher, Disposal, Dryer, Oven/Range - Gas, Refrigerator, Stainless Steel Appliances, Washer
Fireplace N
Window Features Double Pane,Screens
Appliance Built-In Microwave, Dishwasher, Disposal, Dryer, Oven/Range - Gas, Refrigerator, Stainless Steel Appliances, Washer
Heat Source Natural Gas
Laundry Main Floor
Exterior
Exterior Feature Patio(s)
Garage Spaces 1.0
Parking On Site 1
Fence Privacy, Wood
Amenities Available Basketball Courts, Common Grounds, Tot Lots/Playground, Tennis Courts
Waterfront N
Water Access N
View Trees/Woods
Roof Type Shingle
Accessibility None
Porch Patio(s)
Total Parking Spaces 1
Garage N
Building
Story 2
Sewer Public Sewer
Water Public
Architectural Style Colonial
Level or Stories 2
Additional Building Above Grade, Below Grade
Structure Type Vaulted Ceilings
New Construction N
Schools
School District Fairfax County Public Schools
Others
HOA Fee Include Common Area Maintenance,Management,Reserve Funds,Trash
Senior Community No
Tax ID 0924 06 0337
Ownership Fee Simple
SqFt Source Assessor
Special Listing Condition Standard
Read Less
Want to know what your home might be worth? Contact us for a FREE valuation!

Our team is ready to help you sell your home for the highest possible price ASAP

Bought with Sineenat Sirimas • Pearson Smith Realty, LLC

GET MORE INFORMATION





