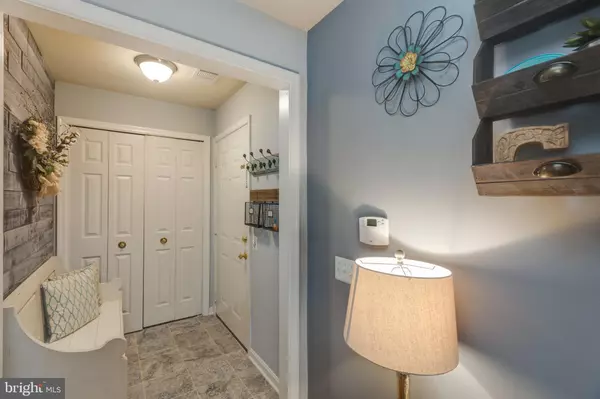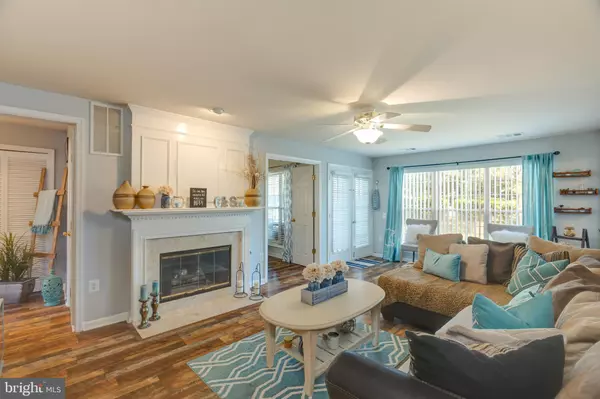$270,000
$269,000
0.4%For more information regarding the value of a property, please contact us for a free consultation.
8201 CROSSBROOK CT #101 Lorton, VA 22079
2 Beds
1 Bath
914 SqFt
Key Details
Sold Price $270,000
Property Type Condo
Sub Type Condo/Co-op
Listing Status Sold
Purchase Type For Sale
Square Footage 914 sqft
Price per Sqft $295
Subdivision Gunston Corner
MLS Listing ID VAFX1136634
Sold Date 08/07/20
Style Unit/Flat,Traditional
Bedrooms 2
Full Baths 1
Condo Fees $300/mo
HOA Y/N N
Abv Grd Liv Area 914
Originating Board BRIGHT
Year Built 1995
Annual Tax Amount $2,525
Tax Year 2020
Property Description
FIRST TIME HOME BUYERS!! INVESTORS!! And talk about LOCATION! This is it! Gorgeous end unit condo, ground level with a little outside green space & private patio to enjoy your morning coffee, tea or a chilled glass of lemonade in the heat of summer! 2 bedrooms, open family room with beautiful fireplace, sitting area and a updated kitchen with breakfast nook! Close to the community pool, VRE, I 95, Liberty Market which is a new urban village, and so much more! Ample guest parking! Interest rates are at an all time low so why rent when you can buy!? This beautiful property would be an amazing place to call home!
Location
State VA
County Fairfax
Zoning 220
Rooms
Main Level Bedrooms 2
Interior
Interior Features Breakfast Area, Combination Dining/Living, Floor Plan - Open, Kitchen - Eat-In, Flat, Kitchen - Galley
Hot Water Natural Gas
Heating Central, Forced Air
Cooling Programmable Thermostat, Central A/C
Fireplaces Number 1
Fireplaces Type Mantel(s), Gas/Propane, Screen
Equipment Microwave, Refrigerator, Washer, Dryer, Disposal, Dishwasher, Oven/Range - Gas
Furnishings No
Fireplace Y
Appliance Microwave, Refrigerator, Washer, Dryer, Disposal, Dishwasher, Oven/Range - Gas
Heat Source Natural Gas
Exterior
Exterior Feature Patio(s)
Amenities Available Common Grounds, Pool - Outdoor, Club House, Exercise Room, Picnic Area, Fitness Center, Reserved/Assigned Parking
Water Access N
Accessibility Level Entry - Main, No Stairs, Other
Porch Patio(s)
Garage N
Building
Story 1
Unit Features Garden 1 - 4 Floors
Sewer Public Septic, Public Sewer
Water Community, Public
Architectural Style Unit/Flat, Traditional
Level or Stories 1
Additional Building Above Grade, Below Grade
New Construction N
Schools
School District Fairfax County Public Schools
Others
HOA Fee Include Common Area Maintenance,Pool(s),Snow Removal,Water,Trash,Lawn Maintenance,Road Maintenance,Sewer
Senior Community No
Tax ID 1073 05 8201A
Ownership Condominium
Acceptable Financing Cash, Conventional, FHA, Other
Listing Terms Cash, Conventional, FHA, Other
Financing Cash,Conventional,FHA,Other
Special Listing Condition Standard
Read Less
Want to know what your home might be worth? Contact us for a FREE valuation!

Our team is ready to help you sell your home for the highest possible price ASAP

Bought with James E Fox • Long & Foster Real Estate, Inc.

GET MORE INFORMATION





