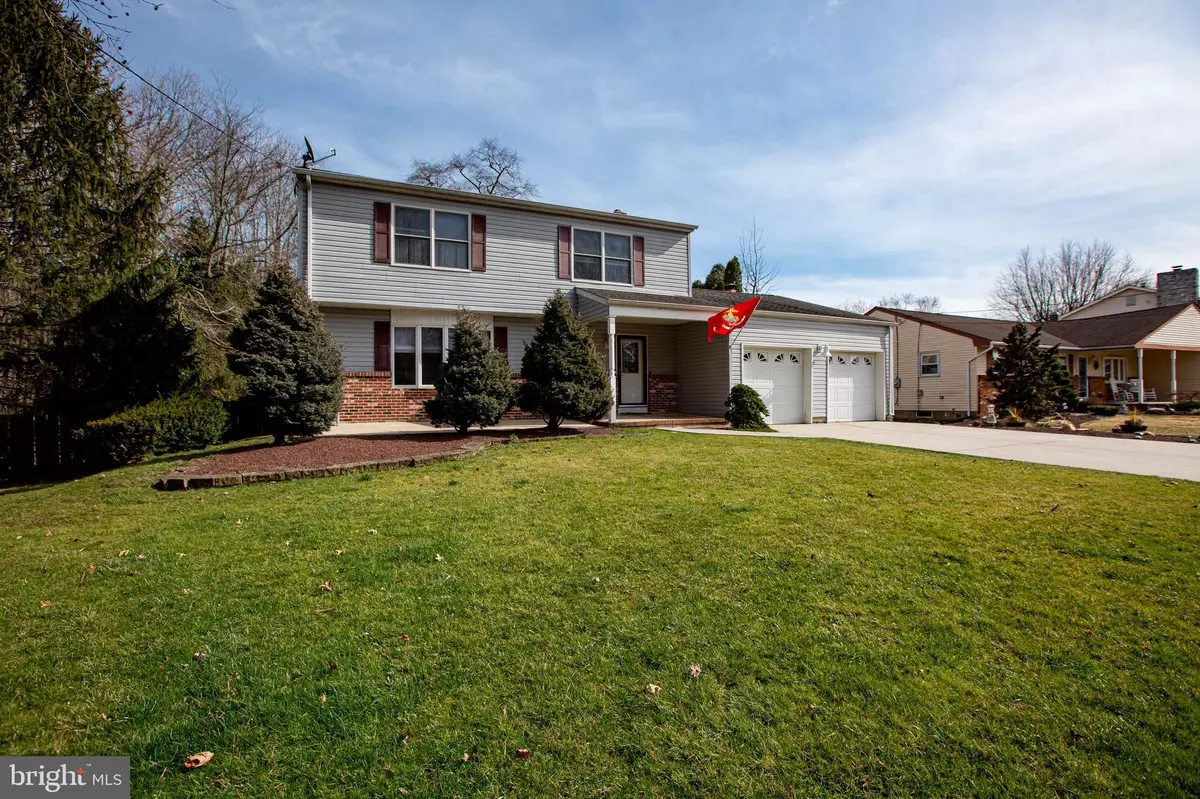$398,800
$398,800
For more information regarding the value of a property, please contact us for a free consultation.
89 WHITEHALL RD Hamilton, NJ 08690
3 Beds
3 Baths
1,890 SqFt
Key Details
Sold Price $398,800
Property Type Single Family Home
Sub Type Detached
Listing Status Sold
Purchase Type For Sale
Square Footage 1,890 sqft
Price per Sqft $211
Subdivision Langtree
MLS Listing ID NJME292862
Sold Date 07/15/20
Style Colonial
Bedrooms 3
Full Baths 2
Half Baths 1
HOA Y/N N
Abv Grd Liv Area 1,890
Originating Board BRIGHT
Year Built 1969
Annual Tax Amount $8,649
Tax Year 2019
Lot Size 0.275 Acres
Acres 0.28
Lot Dimensions 80 x 150
Property Description
You will not want to miss this gorgeous, updated home in the Langtree Neighborhood! Enter into the foyer with double closets and notice the beautiful hardwood floors that are throughout the entire first floor. Large Living Room with Bay window fitted with custom Hunter Douglass blinds leads to the Kitchen/Dining Room. If you love to cook and entertain this kitchen is the one for you. Recently updated kitchen has granite countertops, beautiful tile backsplash, farmhouse sink and gourmet stainless steel appliances and custom Hunter Douglass blinds. Large gas cooktop with built in pot filler and double wall ovens. The Dining area features a stone accent wall and built in buffet with lots of storage. The kitchen also includes a pantry. Pass the half bath on way to the family room with brick wood burning fireplace and French doors leading to your private back yard. Upstairs you will find a large master suite with walk in closet and updated, tiled full bathroom. You will also find two, nice sized bedrooms and a shared full bath. The partially finished basement would make a perfect "man cave" with wood wainscoting and wall to wall carpeting. The unfinished side houses the laundry room and plenty of storage. Out back you will find a private, fully fenced yard that is surrounded by woods. Enjoy picnics on your large Trex deck that wraps around a brand new salt water pool with slide. There is a large shed to house all your outdoor needs. 8 years young roof and Anderson replacement windows throughout. This is the home in Hamilton you have been waiting for. Make your appointment now, this home will not last!! Steinert schools.
Location
State NJ
County Mercer
Area Hamilton Twp (21103)
Zoning RES
Rooms
Other Rooms Living Room, Primary Bedroom, Bedroom 2, Bedroom 3, Kitchen, Family Room, Basement
Basement Partially Finished
Interior
Interior Features Attic, Built-Ins, Carpet, Combination Kitchen/Dining, Crown Moldings, Family Room Off Kitchen, Floor Plan - Traditional, Kitchen - Gourmet, Kitchen - Island, Primary Bath(s), Tub Shower, Upgraded Countertops, Wainscotting, Walk-in Closet(s), Window Treatments, Wood Floors
Hot Water Natural Gas
Heating Forced Air
Cooling Central A/C
Flooring Carpet, Hardwood
Fireplaces Number 1
Fireplaces Type Brick, Wood
Equipment Built-In Microwave, Cooktop, Dishwasher, Dryer, Oven - Double, Oven - Self Cleaning, Oven - Wall, Oven/Range - Gas, Refrigerator, Stainless Steel Appliances, Washer, Water Heater
Fireplace Y
Appliance Built-In Microwave, Cooktop, Dishwasher, Dryer, Oven - Double, Oven - Self Cleaning, Oven - Wall, Oven/Range - Gas, Refrigerator, Stainless Steel Appliances, Washer, Water Heater
Heat Source Natural Gas
Laundry Basement
Exterior
Exterior Feature Deck(s), Porch(es)
Parking Features Garage - Front Entry
Garage Spaces 2.0
Fence Wood
Pool Above Ground, Saltwater
Water Access N
View Trees/Woods
Roof Type Shingle
Accessibility None
Porch Deck(s), Porch(es)
Attached Garage 2
Total Parking Spaces 2
Garage Y
Building
Lot Description Backs to Trees, Front Yard, Landscaping, No Thru Street, Rear Yard
Story 2
Sewer Public Sewer
Water Public
Architectural Style Colonial
Level or Stories 2
Additional Building Above Grade, Below Grade
New Construction N
Schools
School District Hamilton Township
Others
Senior Community No
Tax ID 03-01925-00041
Ownership Fee Simple
SqFt Source Assessor
Security Features Security System
Special Listing Condition Standard
Read Less
Want to know what your home might be worth? Contact us for a FREE valuation!

Our team is ready to help you sell your home for the highest possible price ASAP

Bought with Dewey C Nami • Smires & Associates

GET MORE INFORMATION





