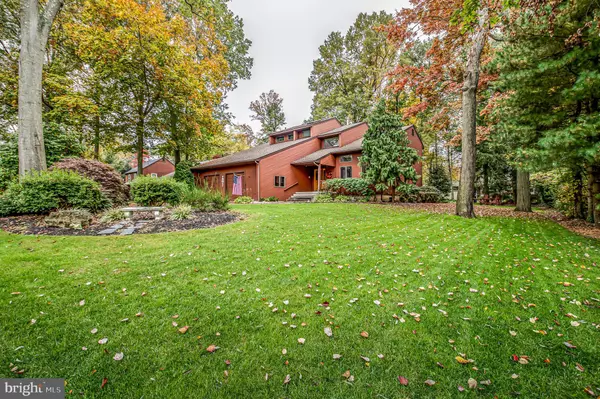$425,000
$425,000
For more information regarding the value of a property, please contact us for a free consultation.
1915 SYLVAN PARK RD Burlington, NJ 08016
3 Beds
3 Baths
3,104 SqFt
Key Details
Sold Price $425,000
Property Type Single Family Home
Sub Type Detached
Listing Status Sold
Purchase Type For Sale
Square Footage 3,104 sqft
Price per Sqft $136
Subdivision Sylvan Lakes
MLS Listing ID NJBL384824
Sold Date 01/15/21
Style Contemporary
Bedrooms 3
Full Baths 3
HOA Y/N N
Abv Grd Liv Area 3,104
Originating Board BRIGHT
Year Built 1987
Annual Tax Amount $11,029
Tax Year 2020
Lot Size 0.359 Acres
Acres 0.36
Lot Dimensions 125.00 x 125.00
Property Description
LAKEFRONT SERENITY! You will fall in love! First with this amazing location. This is a nature lovers dream. Walk along the peaceful lake, fish, swim, boat or ice skate. There is something for everyone! Then you will fall in love with the beauty and efficiency of this custom-built cedar home which boasts steel beam construction, a new roof, skylights, sprinkler system, security system, Anderson Windows, Marvin door, newer HVAC system, two water heaters, a 200amp electrical service and a 2.5 car garage for extra storage. You will enter into a two-story foyer and a sunken living room with vaulted ceiling. The eat-in kitchen is amazing with granite counters, center island, stainless steel appliances, bow window, plenty of space for a large table and French door to the first-floor deck. The kitchen is open to the family room which has one of three fireplaces in this home. This fireplace has a cast iron fire box which is an amazing source of heat on those chilly winter nights. The main level also includes a formal dining room a study/den and a very spacious full bath. The upper level has an over-look with a view of the lake and could be made into a library/study area. The Master Suite includes a gas fireplace, walk-in closet, second story deck (great place to enjoy your morning coffee). The master bath will be sure to please with double vanity, skylight and large jetted tub (you will not run out of hot water with those 2 hot water tanks mentioned earlier). The two additional bedrooms on this level are spacious and both have ceiling fans and cozy window seats. The lower level is perfect for a Game Room and includes the third fireplace (gas). There is a bilco door for easy access to the back-yard and a french drain. This level also offers the possibility of the fourth bedroom. Everything was thought of to make this home beautiful, comfortable, fun and energy efficient.
Location
State NJ
County Burlington
Area Burlington Twp (20306)
Zoning R7-5
Rooms
Other Rooms Living Room, Dining Room, Bedroom 2, Bedroom 3, Kitchen, Family Room, Den, Basement, Bedroom 1, Bathroom 1
Basement Full
Interior
Hot Water Natural Gas
Heating Forced Air
Cooling Central A/C
Fireplaces Number 3
Heat Source Natural Gas
Exterior
Parking Features Garage Door Opener
Garage Spaces 3.0
Water Access N
Accessibility 2+ Access Exits
Attached Garage 3
Total Parking Spaces 3
Garage Y
Building
Story 2
Sewer Public Sewer
Water Public
Architectural Style Contemporary
Level or Stories 2
Additional Building Above Grade, Below Grade
New Construction N
Schools
School District Burlington Township
Others
Senior Community No
Tax ID 06-00031-00026
Ownership Fee Simple
SqFt Source Assessor
Special Listing Condition Standard
Read Less
Want to know what your home might be worth? Contact us for a FREE valuation!

Our team is ready to help you sell your home for the highest possible price ASAP

Bought with Louis A Lippincott • Weichert Realtors-Burlington
GET MORE INFORMATION





