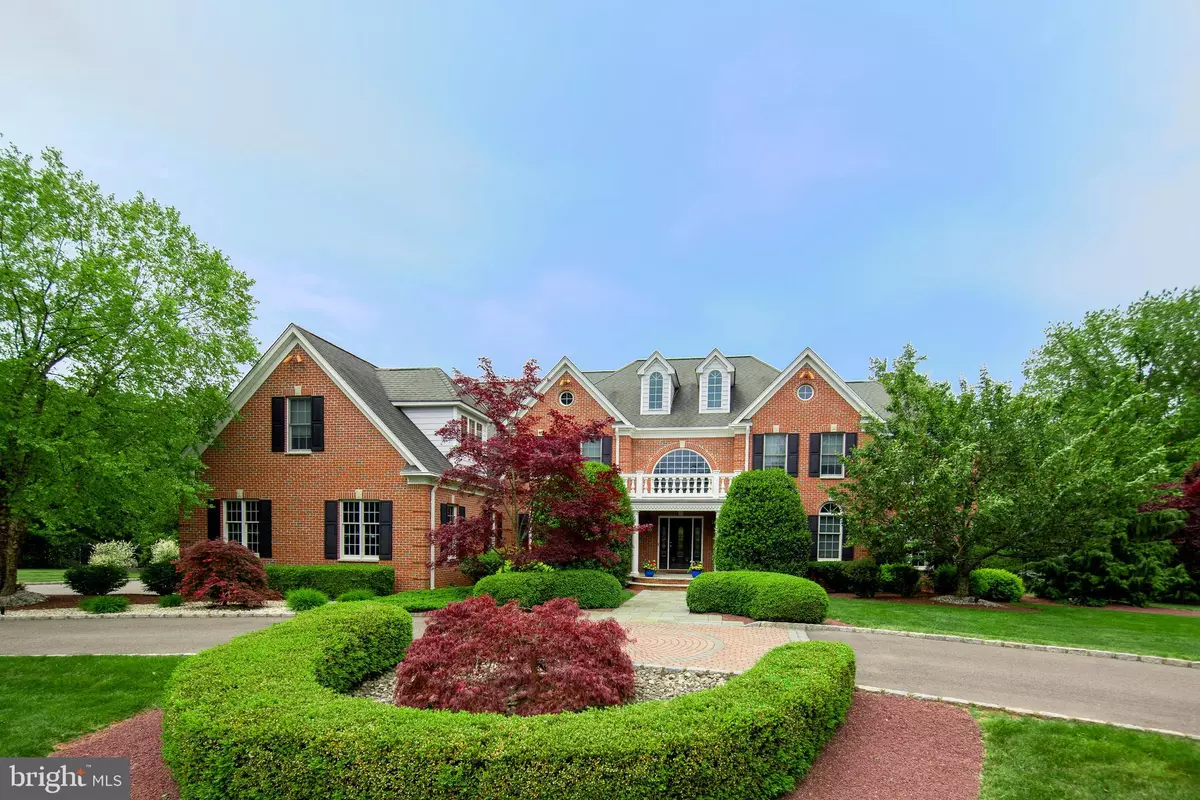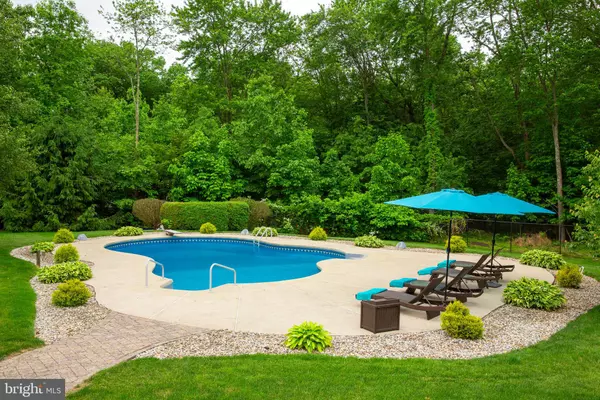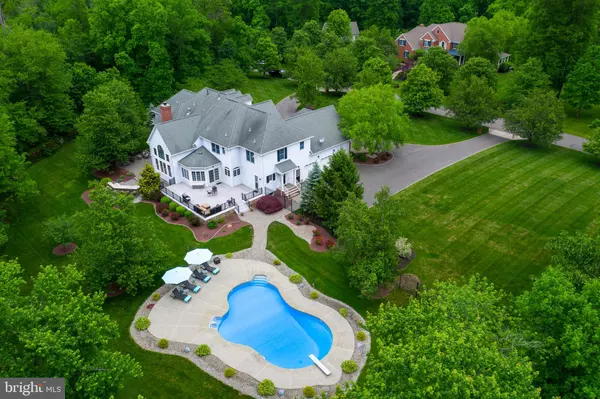$1,260,000
$1,290,000
2.3%For more information regarding the value of a property, please contact us for a free consultation.
10 RAYMOND LN Belle Mead, NJ 08502
4 Beds
6 Baths
5,936 SqFt
Key Details
Sold Price $1,260,000
Property Type Single Family Home
Sub Type Detached
Listing Status Sold
Purchase Type For Sale
Square Footage 5,936 sqft
Price per Sqft $212
Subdivision Belle Mead
MLS Listing ID NJSO2000008
Sold Date 06/10/21
Style Colonial,Traditional,Transitional
Bedrooms 4
Full Baths 5
Half Baths 1
HOA Y/N N
Abv Grd Liv Area 5,936
Originating Board BRIGHT
Year Built 2002
Annual Tax Amount $40,842
Tax Year 2020
Lot Size 6.560 Acres
Acres 6.56
Lot Dimensions 0.00 x 0.00
Property Description
Welcome to Belle Mead Manor. This executive home is nestled on 6.56 acres surrounded by protected woodlands. This stunning 5900 square foot home is perfect for entertaining and enjoying your own private oasis. This brick front home features an extra large 3 car garage, huge pool, large treks deck, extensive landscaping and paver patio complete with outdoor speakers, and tons of lighting throughout the property so you can enjoy the beauty from inside and outside year around. The outdoor kitchen is complete with a 40 inch grill with smoker and rotisserie, 2 side burners, a stainless steel ice chest and plenty of electricity for any accessories you might want to add. Upon entering this stately home you come upon the curved staircase in the expansive foyer that gives you light from the front to the back of the home. The foyer is flanked by the formal dining room and living room. Through the living room you will find a large sun room that has a wet bar. The sun room has French doors that lead to one of the many outdoor living areas. Past the foyer you enter the main hall, which runs the length of the house on both levels connecting all your living spaces. To the right there is a study with great views to the back yard, a half bath and a surprisingly large storage closet. The family room is impressive with cathedral ceilings and a stone wood-burning fireplace. Past the family room is the gourmet eat-in kitchen, Viking range, side by side Kitchen Aid refrigerator, double ovens and a warming drawer. Past the kitchen you come upon the owners entrance mud room with a large walk in pantry, a laundry room with access to the back deck, a side door that leads you to the driveway, a full bathroom with a shower stall perfect for rinsing off after the pool, a secondary staircase and the extra large 3 car garage with its own staircase to the basement. Up the main staircase on the right you will enter through double doors to the master suite which boasts a very large his and hers closet, a sitting room with great natural light, and the master bath. The master bathroom is flooded with light from the big windows overlooking the back yard, two separate vanities, a private water closet and a huge walk in spa shower with jets along with a separate tub. Additionally, upstairs are two en suite bedroom and bathrooms. An additional bedroom with a hall bath. There is also a bonus room that is currently set up as a gym but could be made into a media room, playroom or additional bedroom. No expense was spared when this home was built from the outdoor speakers in the front yard as you enter or as you head out back to the pool, to the extensive outdoor lighting and sprinkler system. This home also has a whole house generator. Come see what one of the most sought after streets in Belle Mead has to offer. Taxes are currently being appealed. Sellers are offering a $20,000 sellers assist to go toward taxes.
Location
State NJ
County Somerset
Area Montgomery Twp (21813)
Zoning R2
Rooms
Other Rooms Living Room, Dining Room, Bedroom 2, Bedroom 3, Bedroom 4, Kitchen, Family Room, Den, Breakfast Room, Sun/Florida Room, Laundry, Attic, Bonus Room, Primary Bathroom
Basement Full, Interior Access, Poured Concrete, Unfinished, Sump Pump
Interior
Interior Features Additional Stairway, Attic, Attic/House Fan, Built-Ins, Butlers Pantry, Carpet, Ceiling Fan(s), Central Vacuum, Chair Railings, Crown Moldings, Curved Staircase, Dining Area, Family Room Off Kitchen, Floor Plan - Open, Floor Plan - Traditional, Formal/Separate Dining Room, Kitchen - Eat-In, Kitchen - Gourmet, Kitchen - Island, Pantry, Recessed Lighting, Upgraded Countertops, Walk-in Closet(s), Water Treat System, Wet/Dry Bar, Window Treatments, Wood Floors
Hot Water Electric
Heating Heat Pump - Gas BackUp, Zoned, Forced Air, Central
Cooling Central A/C, Ceiling Fan(s), Zoned, Attic Fan
Flooring Hardwood, Ceramic Tile, Tile/Brick, Wood
Fireplaces Number 1
Equipment Central Vacuum, Cooktop, Dishwasher, Dryer, Exhaust Fan, Icemaker, Oven - Wall, Refrigerator, Stainless Steel Appliances, Washer, Water Heater
Furnishings No
Window Features Double Hung,Double Pane,Screens,Palladian
Appliance Central Vacuum, Cooktop, Dishwasher, Dryer, Exhaust Fan, Icemaker, Oven - Wall, Refrigerator, Stainless Steel Appliances, Washer, Water Heater
Heat Source Natural Gas
Laundry Main Floor
Exterior
Exterior Feature Brick, Deck(s), Patio(s)
Parking Features Garage - Side Entry, Additional Storage Area, Inside Access, Oversized
Garage Spaces 3.0
Fence Chain Link, Decorative, Partially, Rear
Pool Heated
Utilities Available Under Ground, Water Available, Natural Gas Available, Electric Available
Water Access N
View Garden/Lawn, Trees/Woods
Roof Type Architectural Shingle
Street Surface Black Top
Accessibility 36\"+ wide Halls
Porch Brick, Deck(s), Patio(s)
Attached Garage 3
Total Parking Spaces 3
Garage Y
Building
Lot Description Backs to Trees, Backs - Parkland, Cul-de-sac, Front Yard, Landscaping, No Thru Street, Partly Wooded, Premium, Private, Rear Yard, SideYard(s), Trees/Wooded
Story 3
Sewer On Site Septic
Water Public
Architectural Style Colonial, Traditional, Transitional
Level or Stories 3
Additional Building Above Grade, Below Grade
Structure Type 9'+ Ceilings,2 Story Ceilings,Cathedral Ceilings,High,Tray Ceilings,Vaulted Ceilings
New Construction N
Schools
School District Montgomery Township Public Schools
Others
Pets Allowed Y
Senior Community No
Tax ID 13-15001-00037
Ownership Fee Simple
SqFt Source Assessor
Security Features Monitored,Security System
Acceptable Financing Cash, Conventional, Negotiable, VA
Horse Property N
Listing Terms Cash, Conventional, Negotiable, VA
Financing Cash,Conventional,Negotiable,VA
Special Listing Condition Standard
Pets Allowed No Pet Restrictions
Read Less
Want to know what your home might be worth? Contact us for a FREE valuation!

Our team is ready to help you sell your home for the highest possible price ASAP

Bought with Gloria Hutchinson • Century 21 Abrams & Associates, Inc.
GET MORE INFORMATION





