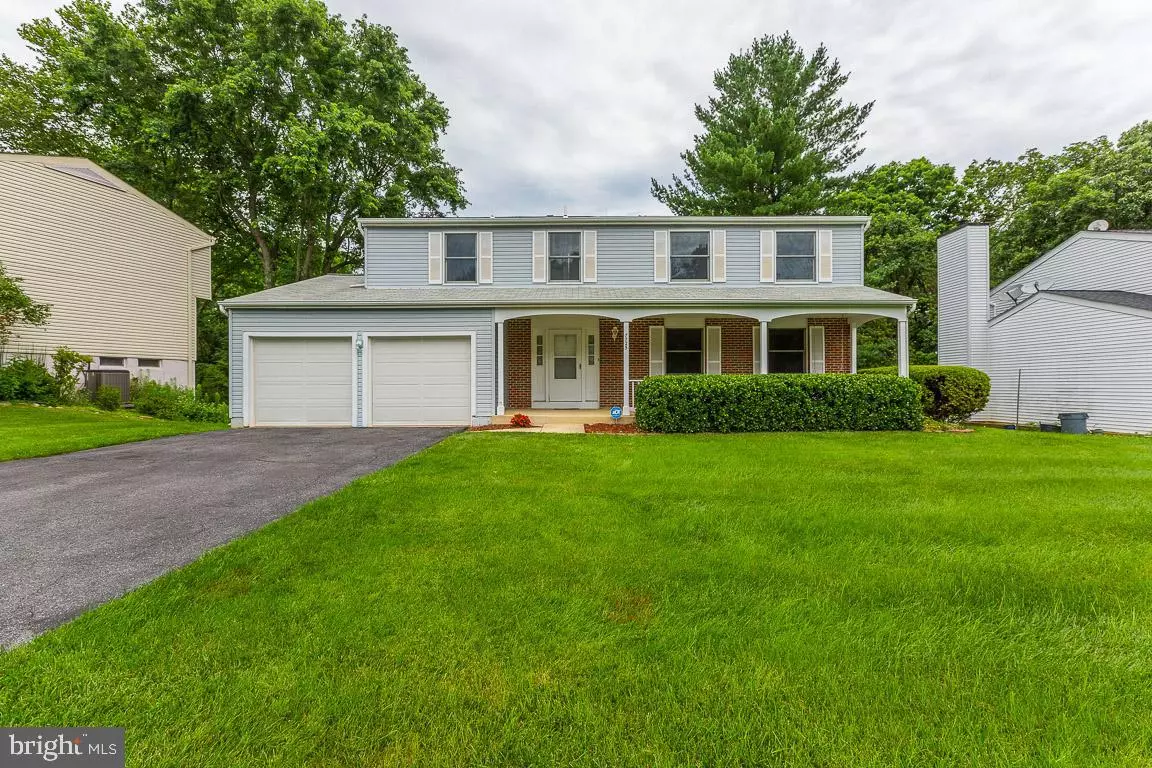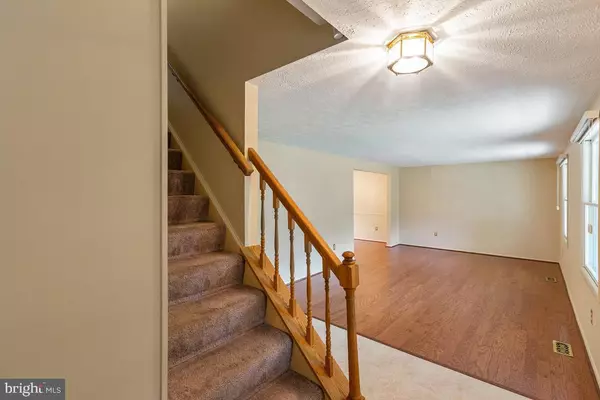$615,000
$624,900
1.6%For more information regarding the value of a property, please contact us for a free consultation.
7725 BARNSTABLE PL Derwood, MD 20855
5 Beds
4 Baths
2,240 SqFt
Key Details
Sold Price $615,000
Property Type Single Family Home
Sub Type Detached
Listing Status Sold
Purchase Type For Sale
Square Footage 2,240 sqft
Price per Sqft $274
Subdivision Mill Creek South
MLS Listing ID MDMC2058686
Sold Date 09/02/22
Style Colonial
Bedrooms 5
Full Baths 2
Half Baths 2
HOA Y/N N
Abv Grd Liv Area 2,240
Originating Board BRIGHT
Year Built 1983
Annual Tax Amount $5,309
Tax Year 2021
Lot Size 0.258 Acres
Acres 0.26
Property Description
Welcome to 7725 Barnstable Place located in sought after Mill Creek South! This beautiful 3 level Colonial features over 3,200+ sf of living space, 5 spacious bedrooms, 2.5 baths, 2 car garage and is situated on one of the premiere lots in the community, backing to private wooded, parklands! The wonderful home features a walk-out lower level to an expansive deck, a large upper level deck as well (both newly refinished), large fully covered front porch and one of a kind level, rear yard backing to quiet and peaceful woodlands..this is truly an outdoor entertainers dream home!*******
If the outdoor space is not enough for you then enter this meticulously maintained and updated home featuring an open concept main level with spacious formal living and dining rooms, updated table space kitchen with newly replaced stainless steel appliances, abundance of cabinetry for storage space, separate breakfast nook for eating, and large family room exiting to rear deck and yard. The home also boasts an upper level with 5 spacious bedrooms, including a front to back owners suite with walk-in closet and en suite bath, 2nd full bath and new carpet and paint. The walk-out lower level features a large open rec room with newly upgraded carpet and padding, 2nd half bath, enormous storage/work room and walk-in closet for added storage space.*******
This amazing home is also owned by its original owners and features an abundance of upgrades from replaced dual pane windows, and hardwood floors, to upgraded kitchen, appliances, siding and more! This is the one you have been waiting for..welcome home!
Location
State MD
County Montgomery
Zoning R90
Rooms
Other Rooms Living Room, Dining Room, Kitchen, Family Room, Breakfast Room, Laundry, Recreation Room, Storage Room
Basement Connecting Stairway
Interior
Interior Features Breakfast Area, Built-Ins, Carpet, Ceiling Fan(s), Dining Area, Family Room Off Kitchen, Floor Plan - Open, Formal/Separate Dining Room, Kitchen - Eat-In, Kitchen - Table Space, Tub Shower, Walk-in Closet(s), Wood Floors
Hot Water Electric
Heating Forced Air, Humidifier
Cooling Central A/C
Equipment Stove, Cooktop, Microwave, Refrigerator, Icemaker, Dishwasher, Disposal, Washer, Dryer
Window Features Double Pane,Replacement,Sliding
Appliance Stove, Cooktop, Microwave, Refrigerator, Icemaker, Dishwasher, Disposal, Washer, Dryer
Heat Source Electric
Laundry Basement, Dryer In Unit, Has Laundry, Washer In Unit
Exterior
Parking Features Garage - Front Entry, Garage Door Opener, Additional Storage Area, Inside Access
Garage Spaces 6.0
Water Access N
View Creek/Stream, Garden/Lawn, Trees/Woods
Accessibility Other
Attached Garage 2
Total Parking Spaces 6
Garage Y
Building
Lot Description Backs - Parkland, Backs to Trees, Level, Premium, Private, Rear Yard
Story 3
Foundation Permanent, Block
Sewer Public Sewer
Water Public
Architectural Style Colonial
Level or Stories 3
Additional Building Above Grade, Below Grade
New Construction N
Schools
School District Montgomery County Public Schools
Others
Senior Community No
Tax ID 160902168634
Ownership Fee Simple
SqFt Source Assessor
Special Listing Condition Standard
Read Less
Want to know what your home might be worth? Contact us for a FREE valuation!

Our team is ready to help you sell your home for the highest possible price ASAP

Bought with Candice Carrico • Keller Williams Realty Centre

GET MORE INFORMATION





