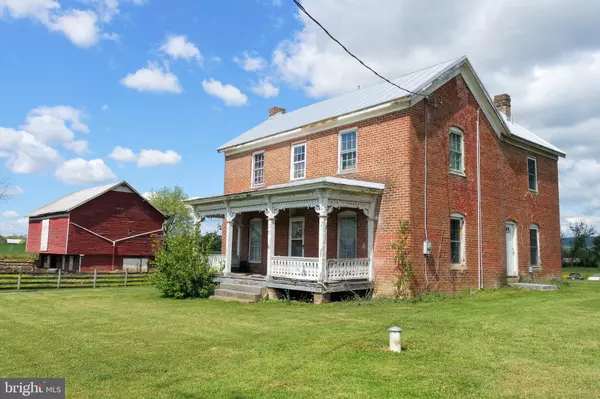$420,000
$489,900
14.3%For more information regarding the value of a property, please contact us for a free consultation.
465 READUS RD Edinburg, VA 22824
4 Beds
2 Baths
1,768 SqFt
Key Details
Sold Price $420,000
Property Type Single Family Home
Sub Type Detached
Listing Status Sold
Purchase Type For Sale
Square Footage 1,768 sqft
Price per Sqft $237
MLS Listing ID VASH122256
Sold Date 08/16/21
Style Farmhouse/National Folk
Bedrooms 4
Full Baths 2
HOA Y/N N
Abv Grd Liv Area 1,768
Originating Board BRIGHT
Year Built 1872
Annual Tax Amount $1,125
Tax Year 2020
Lot Size 25.500 Acres
Acres 25.5
Property Description
Once in a Lifetime Opportunity to own a Beautiful 1800's Brick Farmhouse with a Large Barn on 25+ Flat Acres of Pasture and Crop Land in the Beautiful Countryside of Edinburg Virginia! Barn and Pasture is Fenced for Livestock and a Pond brings in Wild Water Foul and also serves as a water source for the Livestock. Main Level of Farmhouse has been renovated with a New Kitchen, Flooring, Trim, Laundry Closet, Office Area, Living, and Baths. Master Suite on 2nd Level with Walk-in Closet, Master Bath with new Shower/Tub Combo. 4 Bedrooms, 2 Full Baths, and 1,700+ sqft of Living Space! Dual HVAC Central Heat and Air Installed! Newer Metal Roof! Finish the restoration on this Amazing Property to make it something very special! Sold As-Is. Cash or Conventional Loans. Note: Crop Land leased Through 12/31/21. Crops are the property of the Farmer and will be harvested before end of lease term.
Location
State VA
County Shenandoah
Zoning AGRICULTURAL
Rooms
Basement Interior Access, Unfinished
Main Level Bedrooms 4
Interior
Interior Features Ceiling Fan(s), Combination Kitchen/Dining, Crown Moldings, Kitchen - Gourmet, Pantry, Tub Shower, Upgraded Countertops, Walk-in Closet(s)
Hot Water Electric
Heating Heat Pump(s)
Cooling Heat Pump(s)
Flooring Vinyl
Equipment Microwave, Refrigerator, Stove, Dishwasher, Dryer, Washer
Appliance Microwave, Refrigerator, Stove, Dishwasher, Dryer, Washer
Heat Source Electric
Laundry Has Laundry, Main Floor
Exterior
Exterior Feature Porch(es)
Garage Spaces 11.0
Fence Board
Water Access N
View Mountain, Pond, Pasture
Roof Type Metal
Street Surface Black Top
Accessibility None
Porch Porch(es)
Road Frontage State
Total Parking Spaces 11
Garage N
Building
Lot Description Backs to Trees, Crops Reserved, Level, Open, Partly Wooded, Pond, Road Frontage, Rural, SideYard(s)
Story 3
Sewer On Site Septic
Water Well
Architectural Style Farmhouse/National Folk
Level or Stories 3
Additional Building Above Grade, Below Grade
Structure Type Dry Wall,Plaster Walls
New Construction N
Schools
School District Shenandoah County Public Schools
Others
Senior Community No
Tax ID 056 A 189
Ownership Fee Simple
SqFt Source Estimated
Horse Property Y
Special Listing Condition Standard
Read Less
Want to know what your home might be worth? Contact us for a FREE valuation!

Our team is ready to help you sell your home for the highest possible price ASAP

Bought with Michael Lee Sprague • ICON Real Estate, LLC
GET MORE INFORMATION





