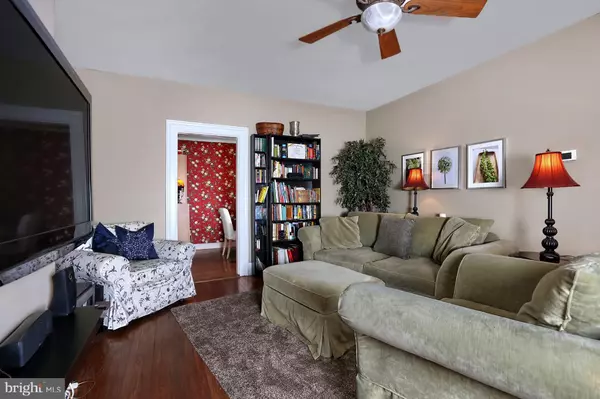$235,000
$235,000
For more information regarding the value of a property, please contact us for a free consultation.
7 CHURCH ST Glen Gardner, NJ 08826
4 Beds
2 Baths
0.27 Acres Lot
Key Details
Sold Price $235,000
Property Type Single Family Home
Sub Type Detached
Listing Status Sold
Purchase Type For Sale
Subdivision None Available
MLS Listing ID NJHT106694
Sold Date 02/04/21
Style Victorian
Bedrooms 4
Full Baths 2
HOA Y/N N
Originating Board BRIGHT
Year Built 1880
Annual Tax Amount $6,130
Tax Year 2020
Lot Size 0.270 Acres
Acres 0.27
Lot Dimensions 0.00 x 0.00
Property Description
Wonderful opportunity for lovers of antique homes and the charms they possess! Relax on the front porch at the end of the day while enjoying vistas to the stream and woods below. Step into the graceful entry, stroll down the hall to the updated kitchen to prepare a meal or take a moment of respite in the living room or den. Upstairs find the generous main bedroom, two additional bedrooms and another room for possible office or convert to walk in closet. Enjoy the pleasures of Borough life and the benefits of some of the most modest taxes in NJ with easy access to the I-78 corridor and transit to NYC. This circa 1880 home fits perfectly with the village feeling of the surrounding area, original details remain such as the newel post and spindles in the foyer hall and panels beneath the windows in the living room. The first floor flex space has its own bath and could be a bedroom or office. The Main BR has a double closet & wood floors, and a sweet window seat in another BR offers a great corner for an afternoon read. Many improvements include a recent roof and Glen Gardner enjoys access to the Clinton School system.
Location
State NJ
County Hunterdon
Area Glen Garnder Boro (21012)
Zoning RES
Rooms
Basement Unfinished, Interior Access
Main Level Bedrooms 1
Interior
Interior Features Floor Plan - Traditional, Formal/Separate Dining Room, Kitchen - Country, Soaking Tub, Wood Floors
Hot Water Natural Gas
Heating Radiator, Steam
Cooling Window Unit(s)
Flooring Carpet, Ceramic Tile, Wood, Vinyl
Equipment Built-In Range, Dishwasher, Dryer, Oven/Range - Gas, Refrigerator, Washer
Fireplace N
Window Features Double Hung,Storm
Appliance Built-In Range, Dishwasher, Dryer, Oven/Range - Gas, Refrigerator, Washer
Heat Source Natural Gas
Laundry Has Laundry, Main Floor
Exterior
Garage Spaces 2.0
Utilities Available Cable TV Available
Water Access N
View Trees/Woods, Garden/Lawn
Roof Type Asphalt
Accessibility None
Total Parking Spaces 2
Garage N
Building
Story 2
Sewer On Site Septic, Septic = # of BR
Water Public
Architectural Style Victorian
Level or Stories 2
Additional Building Above Grade, Below Grade
Structure Type 9'+ Ceilings,Dry Wall,Plaster Walls
New Construction N
Schools
Elementary Schools Clinton Town
Middle Schools Clinton Town
School District Clinton Town Schools
Others
Pets Allowed Y
Senior Community No
Tax ID 12-00018-00008
Ownership Fee Simple
SqFt Source Assessor
Acceptable Financing Cash, Conventional, FHA, VA
Horse Property N
Listing Terms Cash, Conventional, FHA, VA
Financing Cash,Conventional,FHA,VA
Special Listing Condition Standard
Pets Allowed No Pet Restrictions
Read Less
Want to know what your home might be worth? Contact us for a FREE valuation!

Our team is ready to help you sell your home for the highest possible price ASAP

Bought with Non Member • Non Subscribing Office
GET MORE INFORMATION





