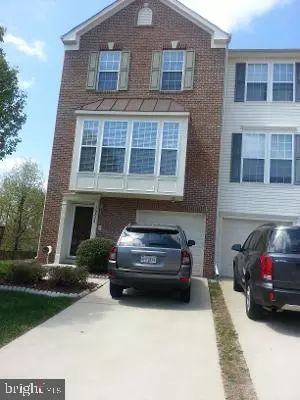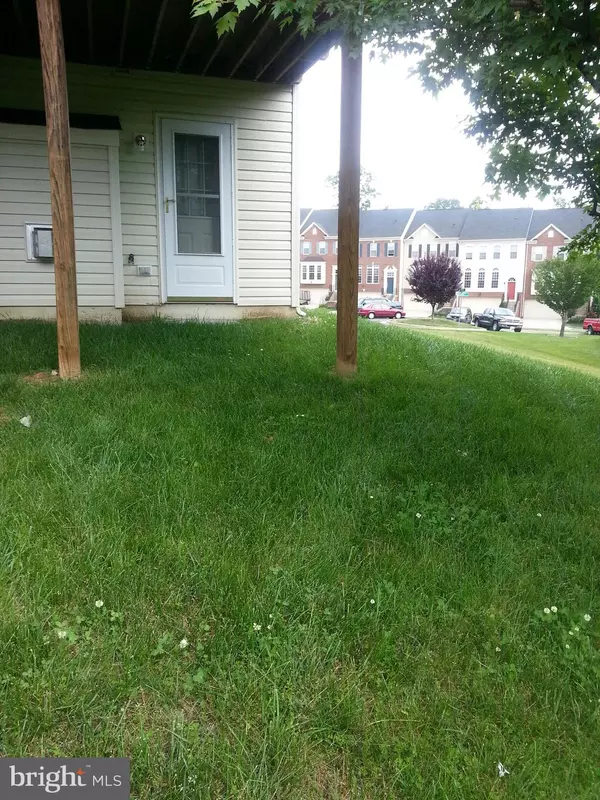$385,999
$385,999
For more information regarding the value of a property, please contact us for a free consultation.
15824 BOBOLINK DR Woodbridge, VA 22191
3 Beds
3 Baths
2,466 SqFt
Key Details
Sold Price $385,999
Property Type Townhouse
Sub Type End of Row/Townhouse
Listing Status Sold
Purchase Type For Sale
Square Footage 2,466 sqft
Price per Sqft $156
Subdivision Riverside Station
MLS Listing ID VAPW495946
Sold Date 07/31/20
Style Traditional
Bedrooms 3
Full Baths 2
Half Baths 1
HOA Fees $106/mo
HOA Y/N Y
Abv Grd Liv Area 1,786
Originating Board BRIGHT
Year Built 2003
Annual Tax Amount $4,504
Tax Year 2020
Lot Size 2,788 Sqft
Acres 0.06
Property Description
Please follow Covid-19 protocol. No more than 3 individuals per viewing. Wear masks and gloves. Wipe down handles and lockbox keys with disinfected wipes (provided) when returning key. ALL showings must be scheduled. ****Gorgeous well maintained Brick Front- End Unit Townhouse. Three levels with builder extension on all levels, and custom added features -- Intercom and a separate speaker system on all floors. The main level has hardwood floors and open floor plan with windows extending from the floor to ceiling front and back. Fireplace on First level floor. Master bedroom has a setting room, large walk in closet, luxury master bath with a soaking tub and a separate shower. The house is freshly painted. A newly Installed CARRIER-HVAC unit within in the last two years. Riverside amenities include an adult and children swimming pool, 2 separate exercise facilities, billiard room, lounging area, playground, walking path, and a dog park. Close to I-95, Stonebridge shopping center--Wegman, Alamo theater, and restaurants. Located within a 5 minute walking distance to VRE trains.
Location
State VA
County Prince William
Zoning R6
Rooms
Other Rooms Dining Room
Basement Full
Interior
Interior Features Breakfast Area, Ceiling Fan(s), Chair Railings, Kitchen - Island, Combination Dining/Living, Crown Moldings, Floor Plan - Open, Intercom, Pantry, Recessed Lighting, Soaking Tub, Combination Kitchen/Dining, Upgraded Countertops, Wainscotting, Wood Floors, Other
Hot Water Natural Gas
Heating Central, Baseboard - Electric
Cooling Central A/C, Ceiling Fan(s)
Flooring Hardwood, Carpet, Ceramic Tile
Fireplaces Number 1
Fireplaces Type Electric, Gas/Propane, Screen
Equipment Water Heater, Washer, Stove, Exhaust Fan, Dryer - Electric, Oven - Self Cleaning, Built-In Microwave, Stainless Steel Appliances
Furnishings No
Fireplace Y
Window Features Screens,Wood Frame,Double Pane
Appliance Water Heater, Washer, Stove, Exhaust Fan, Dryer - Electric, Oven - Self Cleaning, Built-In Microwave, Stainless Steel Appliances
Heat Source Natural Gas
Laundry Lower Floor, Washer In Unit, Dryer In Unit
Exterior
Exterior Feature Deck(s)
Parking Features Built In, Garage - Front Entry, Garage Door Opener, Inside Access
Garage Spaces 2.0
Utilities Available Cable TV Available, DSL Available, Fiber Optics Available, Multiple Phone Lines
Amenities Available Exercise Room, Fax/Copying, Fitness Center, Club House, None, Game Room, Jog/Walk Path, Pool - Outdoor
Water Access N
Roof Type Other
Accessibility 32\"+ wide Doors
Porch Deck(s)
Road Frontage City/County
Attached Garage 1
Total Parking Spaces 2
Garage Y
Building
Story 3
Sewer Public Sewer
Water Community
Architectural Style Traditional
Level or Stories 3
Additional Building Above Grade, Below Grade
Structure Type 9'+ Ceilings,Dry Wall
New Construction N
Schools
Elementary Schools Leesylvania
Middle Schools Rippon
High Schools Freedom
School District Prince William County Public Schools
Others
HOA Fee Include Trash,Pool(s),Road Maintenance,Snow Removal
Senior Community No
Tax ID 8390-86-3087
Ownership Fee Simple
SqFt Source Assessor
Security Features Security System,Smoke Detector,Intercom
Horse Property N
Special Listing Condition Standard
Read Less
Want to know what your home might be worth? Contact us for a FREE valuation!

Our team is ready to help you sell your home for the highest possible price ASAP

Bought with Loula Ayoub • Samson Properties

GET MORE INFORMATION





