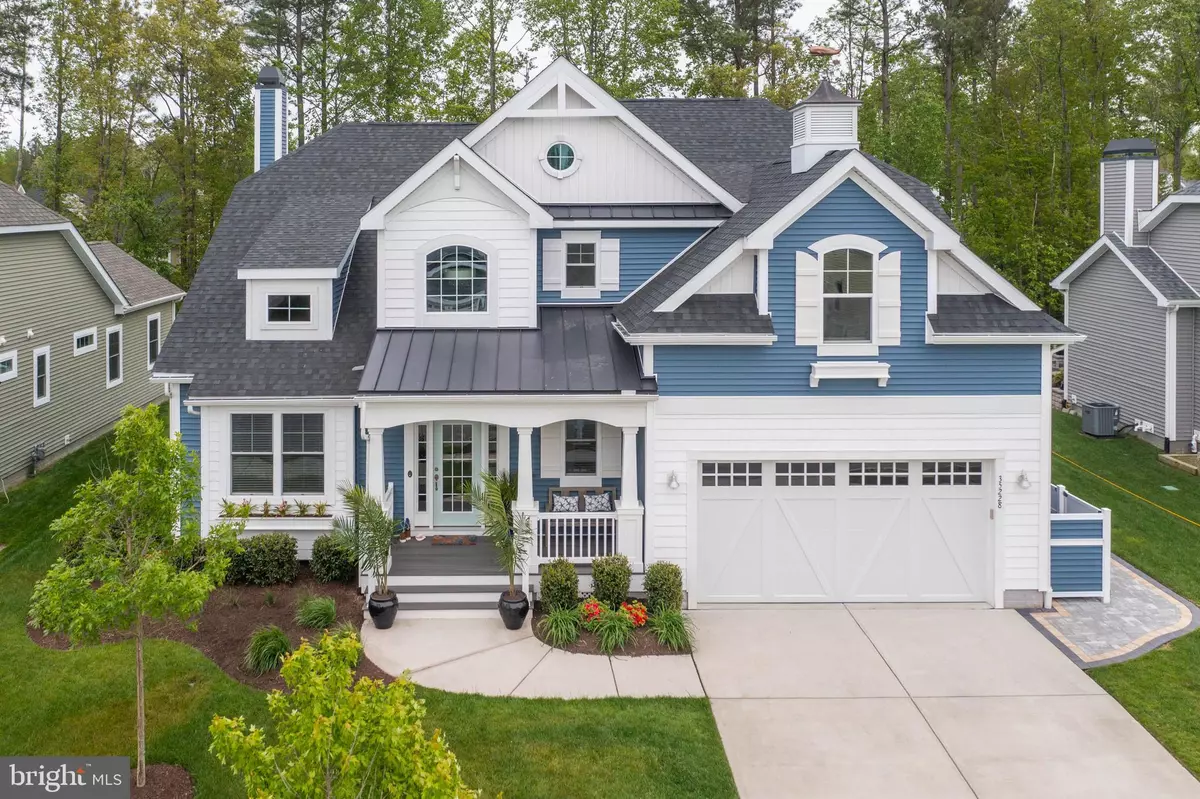$935,000
$954,500
2.0%For more information regarding the value of a property, please contact us for a free consultation.
35228 ACADIA LN Lewes, DE 19958
4 Beds
4 Baths
3,700 SqFt
Key Details
Sold Price $935,000
Property Type Single Family Home
Sub Type Detached
Listing Status Sold
Purchase Type For Sale
Square Footage 3,700 sqft
Price per Sqft $252
Subdivision Coastal Club
MLS Listing ID DESU2021704
Sold Date 07/15/22
Style Contemporary
Bedrooms 4
Full Baths 3
Half Baths 1
HOA Fees $267/qua
HOA Y/N Y
Abv Grd Liv Area 3,700
Originating Board BRIGHT
Year Built 2017
Annual Tax Amount $2,079
Tax Year 2021
Lot Size 9,148 Sqft
Acres 0.21
Lot Dimensions 76.00 x 125.00
Property Description
Why wait to build when you can have a pristine 4 bedroom, 3 bath home on a premium, private wooded lot in the Luxurious Resort Community of Coastal Club. This home fuses the beauty and warmth of traditional style with an outdoor beach vibe. An energy efficient Kingfisher, built by Schell Brothers, offers peace, serenity, and proximity to the beach. Home features an open floor plan with oversized windows and numerous upgrades. A Spacious Office off the foyer is away from common areas & perfect for conducting business. Shiplap on foyer & dining room walls, 5 birch plank hardwood floors & matching hardwood stairs to second level. The kitchen boasts bluetooth enabled Caf appliances, farmhouse sink, Cambria Quartz countertops, soft close 42 Maple Cabinets (including glass inserts cabinets & wine rack underneath), and a built-in wine refrigerator. The dining room has a custom built-in sideboard with quartz countertop that functions as a wet bar & coffee station. The Great Room boasts recessed lighting, a cantilever fireplace with quartz and a Klipsch surround sound system that enriches "family time" spent watching movies, tv and game playing. And there is a dedicated custom electronics closet (CAT 6 cables w/ HDMI converters ) concealing the electronic equipment from sight! House has 2 Master Bedroom Suites (Owners suite on the main floor and the other on 2nd floor). Owners suite features a tray ceiling, Palladium windows, two walk-in closets, dual vanities (double bowl and make-up), oversized rain shower and water closet. The garage leads to mud room with bench and coat rack ideal as childs drop zone & a laundry room with top-of-the-line Electrolux high-capacity washer and dryer & built-in cabinets. The 2nd floor has a loft, a 2nd master suite with en suite & 2 spacious bedrooms with shared full bath. There is also a flex room currently used as a work out/entertainment area that has two conditioned storage closets. This room can function as a 5th bedroom. To top off the luxury, the Klipsch sytems and wireless is extended to the outdoor living space which also features a stone courtyard, lighted patio steps & walkway, a bar with built-in natural gas grill, refrigerator & a dining area for alfresco dining. And another terrific feature is the Marquis Epic Spa to enjoy and relax in, especially after a stressful day. Call & Schedule a Showing today.
Location
State DE
County Sussex
Area Lewes Rehoboth Hundred (31009)
Zoning AR
Rooms
Other Rooms Primary Bedroom, Kitchen, Library, Foyer, Great Room, Loft, Mud Room, Office, Recreation Room, Bonus Room, Primary Bathroom, Half Bath
Main Level Bedrooms 1
Interior
Interior Features Built-Ins, Carpet, Ceiling Fan(s), Family Room Off Kitchen, Floor Plan - Open, Kitchen - Gourmet
Hot Water Tankless
Heating Forced Air
Cooling Central A/C, Ceiling Fan(s), Heat Pump(s), Zoned
Fireplaces Number 1
Equipment Built-In Microwave, Dishwasher, Disposal, Dryer - Electric, ENERGY STAR Clothes Washer, ENERGY STAR Dishwasher, Dryer - Front Loading, Oven - Wall, Stainless Steel Appliances, Washer - Front Loading, Water Heater - Tankless
Window Features Double Hung,Low-E,Palladian,Screens,Sliding,Vinyl Clad,Wood Frame
Appliance Built-In Microwave, Dishwasher, Disposal, Dryer - Electric, ENERGY STAR Clothes Washer, ENERGY STAR Dishwasher, Dryer - Front Loading, Oven - Wall, Stainless Steel Appliances, Washer - Front Loading, Water Heater - Tankless
Heat Source Natural Gas
Laundry Main Floor, Dryer In Unit
Exterior
Parking Features Garage - Front Entry
Garage Spaces 6.0
Utilities Available Cable TV
Amenities Available Bar/Lounge, Club House, Fitness Center, Jog/Walk Path, Pool - Indoor, Pool - Outdoor, Tennis Courts, Tot Lots/Playground
Water Access N
Roof Type Architectural Shingle
Accessibility 2+ Access Exits
Attached Garage 2
Total Parking Spaces 6
Garage Y
Building
Lot Description Trees/Wooded
Story 2
Foundation Crawl Space
Sewer Public Sewer
Water Public
Architectural Style Contemporary
Level or Stories 2
Additional Building Above Grade, Below Grade
New Construction N
Schools
High Schools Cape Henlopen
School District Cape Henlopen
Others
HOA Fee Include Common Area Maintenance,Management,Pool(s),Road Maintenance,Trash
Senior Community No
Tax ID 334-11.00-446.00
Ownership Fee Simple
SqFt Source Assessor
Acceptable Financing Cash, Conventional
Listing Terms Cash, Conventional
Financing Cash,Conventional
Special Listing Condition Standard
Read Less
Want to know what your home might be worth? Contact us for a FREE valuation!

Our team is ready to help you sell your home for the highest possible price ASAP

Bought with Vid Lopez • RE/MAX Associates

GET MORE INFORMATION





