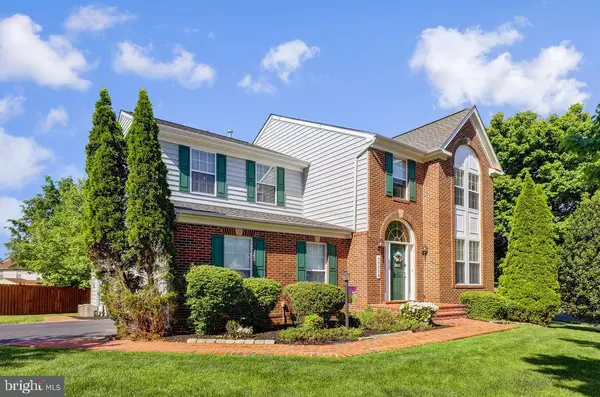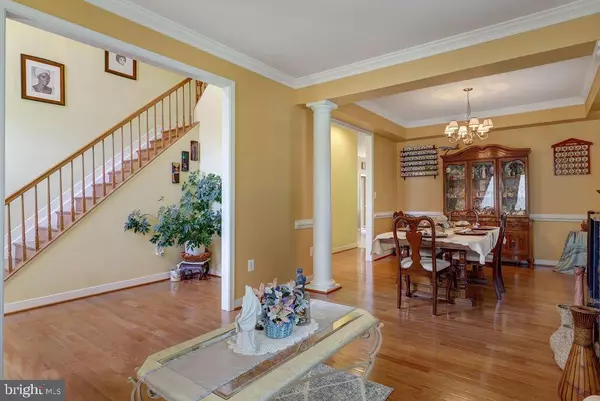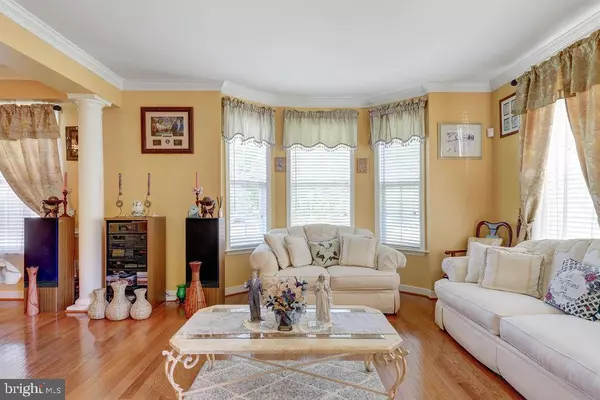$625,000
$600,000
4.2%For more information regarding the value of a property, please contact us for a free consultation.
12956 TORCHLIGHT DR Woodbridge, VA 22193
4 Beds
4 Baths
3,786 SqFt
Key Details
Sold Price $625,000
Property Type Single Family Home
Sub Type Detached
Listing Status Sold
Purchase Type For Sale
Square Footage 3,786 sqft
Price per Sqft $165
Subdivision Dale City
MLS Listing ID VAPW520524
Sold Date 06/25/21
Style Colonial
Bedrooms 4
Full Baths 3
Half Baths 1
HOA Y/N N
Abv Grd Liv Area 2,582
Originating Board BRIGHT
Year Built 2002
Annual Tax Amount $5,500
Tax Year 2021
Lot Size 0.259 Acres
Acres 0.26
Property Description
This beautiful 3 story home is ready for you to move in! Gourmet kitchen with granite counters, and tile floors; it also includes a large eat-in area with views to the deck and large stamped concrete patio. Beautiful wood and tile floors throughout the house. The spacious great/family room has a gas fireplace and plenty of space to relax or entertain. Upstairs you will find 4 large bedrooms, including a well appointed owners suite with a luxurious soaking tub and two separate vanities. The fully finished "walk-up" lower level has tile floors, a large recreation room, full bath, and an extra room with a closet and small window, which would be perfect for any room of your choosing. Lawn sprinkler system and much more! Commuter lots to DC and Virginia Railway Express (VRE) station are close by. This one won't last long!
Location
State VA
County Prince William
Zoning RPC
Rooms
Basement Fully Finished, Walkout Stairs
Interior
Interior Features Ceiling Fan(s)
Hot Water Natural Gas
Heating Forced Air
Cooling Central A/C
Flooring Ceramic Tile, Wood
Fireplaces Number 1
Fireplaces Type Gas/Propane, Fireplace - Glass Doors
Equipment Built-In Microwave, Dryer, Dishwasher, Disposal, Refrigerator, Icemaker, Stove
Fireplace Y
Appliance Built-In Microwave, Dryer, Dishwasher, Disposal, Refrigerator, Icemaker, Stove
Heat Source Natural Gas
Exterior
Exterior Feature Patio(s)
Parking Features Garage Door Opener
Garage Spaces 2.0
Water Access N
Accessibility None
Porch Patio(s)
Attached Garage 2
Total Parking Spaces 2
Garage Y
Building
Story 3
Sewer Public Septic
Water Public
Architectural Style Colonial
Level or Stories 3
Additional Building Above Grade, Below Grade
New Construction N
Schools
Elementary Schools King
Middle Schools Beville
High Schools Charles J. Colgan Senior
School District Prince William County Public Schools
Others
Senior Community No
Tax ID 8092-19-4397
Ownership Fee Simple
SqFt Source Assessor
Security Features Electric Alarm
Special Listing Condition Standard
Read Less
Want to know what your home might be worth? Contact us for a FREE valuation!

Our team is ready to help you sell your home for the highest possible price ASAP

Bought with Goher N Khan • Samson Properties
GET MORE INFORMATION





