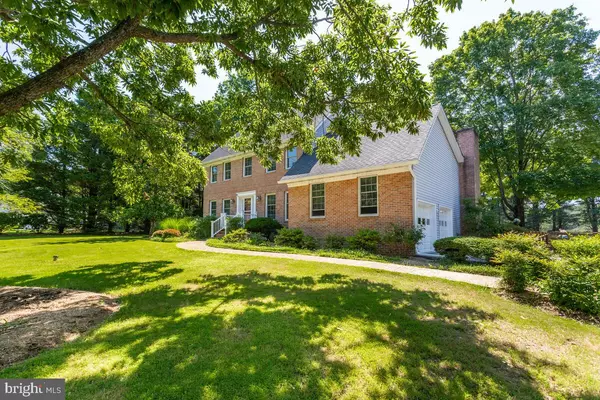$790,000
$825,000
4.2%For more information regarding the value of a property, please contact us for a free consultation.
2543 CHEVAL DR Davidsonville, MD 21035
6 Beds
4 Baths
2,850 SqFt
Key Details
Sold Price $790,000
Property Type Single Family Home
Sub Type Detached
Listing Status Sold
Purchase Type For Sale
Square Footage 2,850 sqft
Price per Sqft $277
Subdivision Cheval Trails
MLS Listing ID MDAA2038328
Sold Date 08/18/22
Style Colonial
Bedrooms 6
Full Baths 4
HOA Fees $27/ann
HOA Y/N Y
Abv Grd Liv Area 2,850
Originating Board BRIGHT
Year Built 1989
Annual Tax Amount $6,109
Tax Year 2021
Lot Size 0.920 Acres
Acres 0.92
Property Description
this home youll feel what this home as to offer, starting with the perfectly manicured lawn, oversized and recently paved driveway leading to your side load garage! The yard is perfectly flat, fenced, private, and offers an outstanding heated in-ground pool that will make any family or party happy! Upon entry to the home youll be greeted by a nice foyer with hardwood floors, a first floor office or bedroom, full bath for access to main living area and bedroom, separate living and dining rooms with crown molding and chair rails, nice size eat-in kitchen with upgraded countertops, a wide open step-down family room with vaulted ceiling and a wood burning fireplace! Off the family room exits to a beautiful maintenance free screened in porch with amazing views of the back yard and pool, as well as exits to two decks and a paver patio! The upper level features a large owners suite with a private master bath with double sinks and a nice stand-up shower! The additional bedrooms are very spacious as well! Also, there is an extra upper level with a full bathroom and 2 very spacious bedrooms or bonus/recreation rooms! The full basement has a rough-in for a 5th full bath and offers ample space for storage and entertaining! Youre just minutes from downtown Annapolis with all of the shopping, dining and entertainment youll need, located in an outstanding school district, and an easy commute to DC, Baltimore, and military bases! The driveway is large enought for up to 6 cars! All the big ticket items in this home have recently been updated, to include windows, roof, siding, HVAC, gutters, sliders, water softener, and the home features a whole house generator!
Location
State MD
County Anne Arundel
Zoning RA
Rooms
Basement Full
Main Level Bedrooms 1
Interior
Interior Features Carpet, Ceiling Fan(s), Dining Area, Floor Plan - Traditional, Kitchen - Eat-In, Kitchen - Table Space
Hot Water Electric
Heating Heat Pump(s)
Cooling Central A/C, Ceiling Fan(s)
Flooring Hardwood, Ceramic Tile
Fireplaces Number 1
Fireplaces Type Wood
Equipment Built-In Microwave, Dishwasher, Dryer, Oven/Range - Electric, Refrigerator, Washer
Fireplace Y
Appliance Built-In Microwave, Dishwasher, Dryer, Oven/Range - Electric, Refrigerator, Washer
Heat Source Electric
Laundry Main Floor
Exterior
Garage Garage - Side Entry
Garage Spaces 2.0
Fence Wood, Rear
Pool Gunite
Utilities Available Propane
Waterfront N
Water Access N
Roof Type Architectural Shingle
Accessibility None
Attached Garage 2
Total Parking Spaces 2
Garage Y
Building
Lot Description Backs to Trees, Front Yard, Rear Yard
Story 4
Foundation Block
Sewer Private Septic Tank
Water Well
Architectural Style Colonial
Level or Stories 4
Additional Building Above Grade, Below Grade
New Construction N
Schools
Elementary Schools Davidsonville
Middle Schools Central
High Schools South River
School District Anne Arundel County Public Schools
Others
Senior Community No
Tax ID 020217107863629
Ownership Fee Simple
SqFt Source Assessor
Special Listing Condition Standard
Read Less
Want to know what your home might be worth? Contact us for a FREE valuation!

Our team is ready to help you sell your home for the highest possible price ASAP

Bought with Joshua Mast • Taylor Properties

GET MORE INFORMATION





