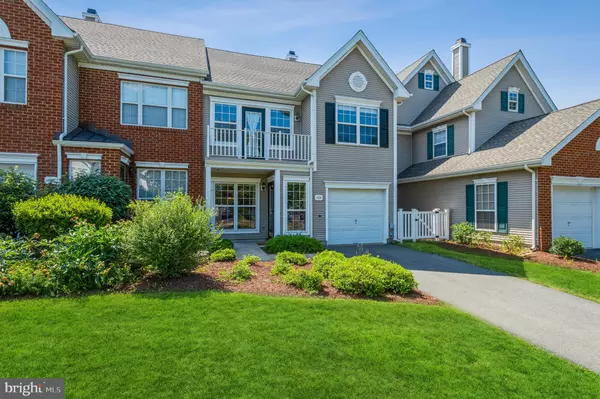$461,000
$439,000
5.0%For more information regarding the value of a property, please contact us for a free consultation.
404 PEBBLE CREEK CT Pennington, NJ 08534
3 Beds
3 Baths
1,908 SqFt
Key Details
Sold Price $461,000
Property Type Condo
Sub Type Condo/Co-op
Listing Status Sold
Purchase Type For Sale
Square Footage 1,908 sqft
Price per Sqft $241
Subdivision Brandon Farms
MLS Listing ID NJME2019316
Sold Date 08/19/22
Style Colonial,Contemporary
Bedrooms 3
Full Baths 2
Half Baths 1
Condo Fees $411/mo
HOA Fees $53/qua
HOA Y/N Y
Abv Grd Liv Area 1,908
Originating Board BRIGHT
Year Built 1994
Annual Tax Amount $9,418
Tax Year 2021
Lot Dimensions 0.00 x 0.00
Property Description
Make your next home this lovely 3 bedroom townhome in Brandon Farms. You'll be delighted by this home's open floor plan, hardwood floors, light filled exposure and more! The kitchen features granite counters , tuscan styled tile back splash, plenty of cabinet space and door out to an enclosed patio for al fresco dining or to enjoy your morning coffee. The kitchen opens to the family room with vaulted ceiling and 2 story windows. The living room features recessed lighting and dining room is detailed with a chair rail. Upstairs the primary bedroom features a Juliet balcony, vaulted ceiling, 2 walk in closets and bath ensuite complete with double vanity, jacuzzi and separate shower. There are 2 additional bedrooms upstairs and a convenient 2nd floor laundry room. The location is fabulous-- walk across the street for a playground and down the block to the pool. Hopewell schools. Convenient to all ... trains, Route 95, Princeton and more. Don't miss one.
Location
State NJ
County Mercer
Area Hopewell Twp (21106)
Zoning R-5
Rooms
Other Rooms Living Room, Dining Room, Primary Bedroom, Kitchen, Family Room, Laundry, Bathroom 2, Bathroom 3, Primary Bathroom
Interior
Interior Features Attic, Floor Plan - Open, Kitchen - Eat-In, Wood Floors
Hot Water Natural Gas
Cooling Central A/C
Heat Source Natural Gas
Exterior
Parking Features Garage - Front Entry
Garage Spaces 1.0
Amenities Available Tennis Courts, Tot Lots/Playground
Water Access N
Accessibility None
Attached Garage 1
Total Parking Spaces 1
Garage Y
Building
Story 2
Foundation Slab
Sewer No Septic System
Water Public
Architectural Style Colonial, Contemporary
Level or Stories 2
Additional Building Above Grade, Below Grade
New Construction N
Schools
Elementary Schools Stony Brook E.S.
Middle Schools Timberlane M.S.
High Schools Central H.S.
School District Hopewell Valley Regional Schools
Others
Pets Allowed Y
HOA Fee Include Common Area Maintenance,Lawn Maintenance,Pool(s),Recreation Facility,Snow Removal,Trash
Senior Community No
Tax ID 06-00078 19-00013-C40
Ownership Condominium
Special Listing Condition Standard
Pets Allowed Cats OK, Dogs OK
Read Less
Want to know what your home might be worth? Contact us for a FREE valuation!

Our team is ready to help you sell your home for the highest possible price ASAP

Bought with Betsy B Silverman • Coldwell Banker Residential Brokerage-Princeton Jc
GET MORE INFORMATION





