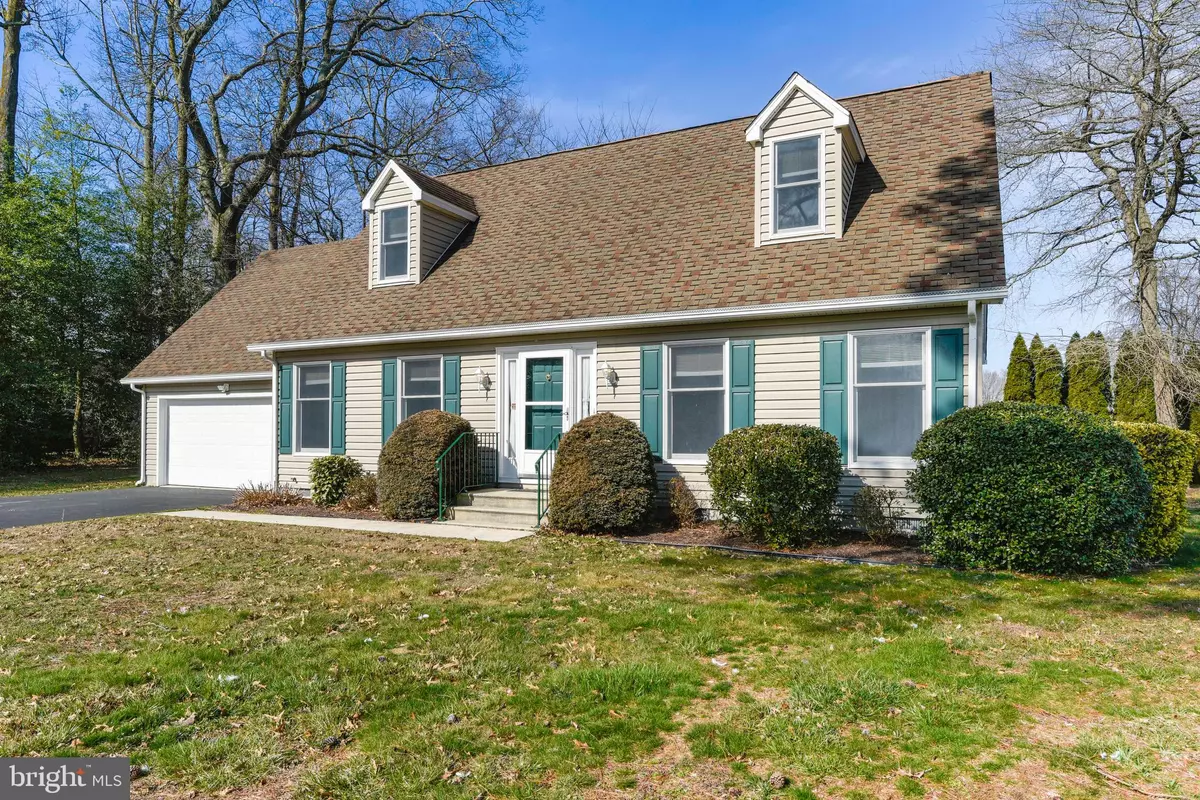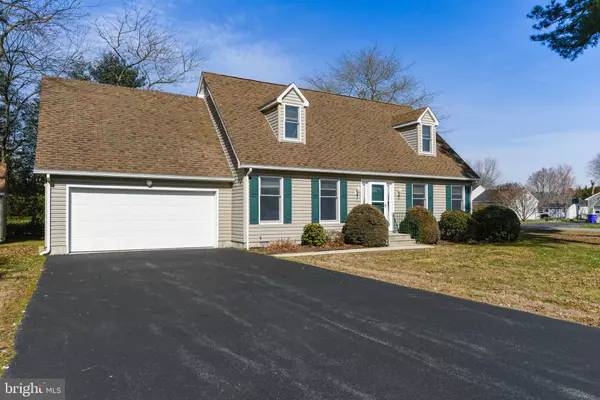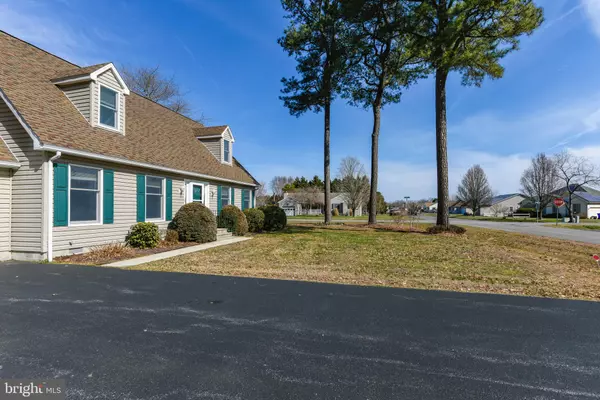$255,000
$255,000
For more information regarding the value of a property, please contact us for a free consultation.
30025 W RANDOR DR Milton, DE 19968
3 Beds
2 Baths
1,700 SqFt
Key Details
Sold Price $255,000
Property Type Single Family Home
Sub Type Detached
Listing Status Sold
Purchase Type For Sale
Square Footage 1,700 sqft
Price per Sqft $150
Subdivision Overbrook Shores
MLS Listing ID DESU157268
Sold Date 04/17/20
Style Cape Cod,Modular/Pre-Fabricated
Bedrooms 3
Full Baths 2
HOA Fees $7/ann
HOA Y/N Y
Abv Grd Liv Area 1,700
Originating Board BRIGHT
Year Built 1999
Annual Tax Amount $929
Tax Year 2019
Lot Size 0.320 Acres
Acres 0.32
Lot Dimensions 76.00 x 150.00
Property Description
It's all about the Location - Situated on a 1/3 acre premium corner lot in the waterfront community of Overbrook Shores. The home is bordered by established trees offering a quaint setting and added privacy. The home can function as a three bedroom with bonus room OR as a four bedroom. Two bedrooms are on the entry level. A 11x11 three seasons room offers a lifestyle space that you will surely make the most of. Perfect for those just starting out with the potential to turn this home into a modern beauty! Flooring and paint colors can be changed but the location is dynamite! 10 minutes drive puts you tanning on Lewes Beach while 10 minutes in the opposite direction will land you in the heart of vibrant downtown Milton. Launch onto Red Mill pond from the community boat ramp while paying a very low HOA fee. It would be silly not to check it out!
Location
State DE
County Sussex
Area Broadkill Hundred (31003)
Zoning AR-2 822
Rooms
Main Level Bedrooms 2
Interior
Interior Features Carpet, Ceiling Fan(s), Combination Kitchen/Dining, Entry Level Bedroom, Floor Plan - Traditional, Kitchen - Eat-In, Window Treatments, Crown Moldings, Water Treat System
Hot Water Electric
Heating Heat Pump - Electric BackUp, Zoned
Cooling Heat Pump(s)
Flooring Carpet, Vinyl
Fireplaces Number 1
Fireplaces Type Electric
Equipment Built-In Range, Dishwasher, Dryer - Electric, Extra Refrigerator/Freezer, Microwave, Oven/Range - Electric, Washer, Water Heater, Disposal, Exhaust Fan
Furnishings No
Fireplace Y
Appliance Built-In Range, Dishwasher, Dryer - Electric, Extra Refrigerator/Freezer, Microwave, Oven/Range - Electric, Washer, Water Heater, Disposal, Exhaust Fan
Heat Source Electric
Laundry Main Floor
Exterior
Parking Features Garage - Front Entry, Garage Door Opener
Garage Spaces 2.0
Utilities Available Cable TV
Amenities Available Boat Ramp, Boat Dock/Slip
Water Access N
View Street
Roof Type Architectural Shingle
Accessibility None
Attached Garage 2
Total Parking Spaces 2
Garage Y
Building
Lot Description Corner
Story 2
Foundation Block, Crawl Space
Sewer Public Sewer
Water Well
Architectural Style Cape Cod, Modular/Pre-Fabricated
Level or Stories 2
Additional Building Above Grade, Below Grade
New Construction N
Schools
School District Cape Henlopen
Others
Pets Allowed Y
HOA Fee Include Road Maintenance,Snow Removal
Senior Community No
Tax ID 235-22.00-165.00
Ownership Fee Simple
SqFt Source Assessor
Acceptable Financing Cash, FHA, VA, USDA
Horse Property N
Listing Terms Cash, FHA, VA, USDA
Financing Cash,FHA,VA,USDA
Special Listing Condition Standard
Pets Allowed Cats OK, Dogs OK
Read Less
Want to know what your home might be worth? Contact us for a FREE valuation!

Our team is ready to help you sell your home for the highest possible price ASAP

Bought with Nitan Soni • Coldwell Banker Resort Realty - Rehoboth

GET MORE INFORMATION





