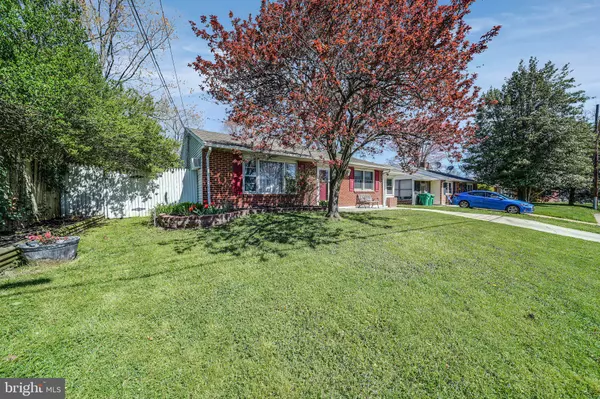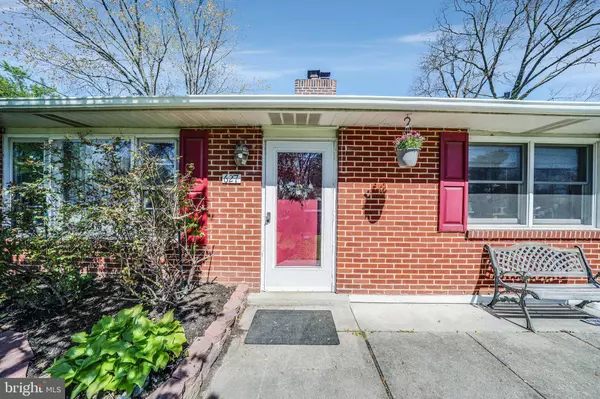$256,000
$249,900
2.4%For more information regarding the value of a property, please contact us for a free consultation.
627 DELANCEY PL Claymont, DE 19703
3 Beds
1 Bath
1,125 SqFt
Key Details
Sold Price $256,000
Property Type Single Family Home
Sub Type Detached
Listing Status Sold
Purchase Type For Sale
Square Footage 1,125 sqft
Price per Sqft $227
Subdivision Kenilworth
MLS Listing ID DENC2023544
Sold Date 06/17/22
Style Ranch/Rambler
Bedrooms 3
Full Baths 1
HOA Y/N N
Abv Grd Liv Area 1,125
Originating Board BRIGHT
Year Built 1951
Annual Tax Amount $1,560
Tax Year 2021
Lot Size 8,276 Sqft
Acres 0.19
Lot Dimensions 60.00 x 138.00
Property Description
Just what you have been searching for in the charming community of Kenilworth. This beautiful home boasts 3 bedrooms, 1 bath with great curb appeal, gorgeous landscaping and a large fenced in backyard for privacy. This home has been meticulously maintained by its current owners with gorgeous updates throughout for those looking for easy one-floor living. Enjoy cooking and hosting in your eat-in kitchen with newer countertops, tasteful flooring, and enough cabinetry for all of your storage needs. A great open floor plan includes a large, cozy main living area for entertaining with fireplace, three spacious bedrooms, full hall bath with jetted tub/shower and new vanity, and great closet space for extra storage. Off the kitchen is a great bonus room which could serve as a den, formal dining room or potential home office. Added features for enjoyment are your very own patio for relaxing while overlooking the fenced in yard and garden. The over-sized shed with electricity makes for a great workshop and space to store equipment. This home will not last and is a must see property that offers unlimited enjoyment for that next lucky owner.
Location
State DE
County New Castle
Area Brandywine (30901)
Zoning NC6.5
Rooms
Other Rooms Living Room, Dining Room, Primary Bedroom, Bedroom 2, Bedroom 3, Kitchen
Main Level Bedrooms 3
Interior
Interior Features Ceiling Fan(s), Kitchen - Galley, Soaking Tub, Formal/Separate Dining Room, Carpet, Entry Level Bedroom, Wood Floors
Hot Water Natural Gas
Heating Hot Water
Cooling Wall Unit, Attic Fan, Ceiling Fan(s)
Flooring Tile/Brick, Hardwood, Carpet
Fireplaces Number 1
Fireplaces Type Wood
Equipment Built-In Range, Dishwasher, Built-In Microwave
Fireplace Y
Appliance Built-In Range, Dishwasher, Built-In Microwave
Heat Source Natural Gas
Laundry Main Floor
Exterior
Exterior Feature Patio(s)
Garage Spaces 2.0
Fence Rear
Utilities Available Cable TV
Water Access N
Roof Type Pitched,Shingle
Accessibility None
Porch Patio(s)
Total Parking Spaces 2
Garage N
Building
Lot Description Front Yard, Rear Yard, SideYard(s)
Story 1
Foundation Other
Sewer Public Sewer
Water Public
Architectural Style Ranch/Rambler
Level or Stories 1
Additional Building Above Grade, Below Grade
New Construction N
Schools
School District Brandywine
Others
Senior Community No
Tax ID 06-083.00-416
Ownership Fee Simple
SqFt Source Assessor
Security Features Smoke Detector,Carbon Monoxide Detector(s)
Special Listing Condition Standard
Read Less
Want to know what your home might be worth? Contact us for a FREE valuation!

Our team is ready to help you sell your home for the highest possible price ASAP

Bought with James Francis Arcidiacono • Keller Williams Realty Wilmington

GET MORE INFORMATION





