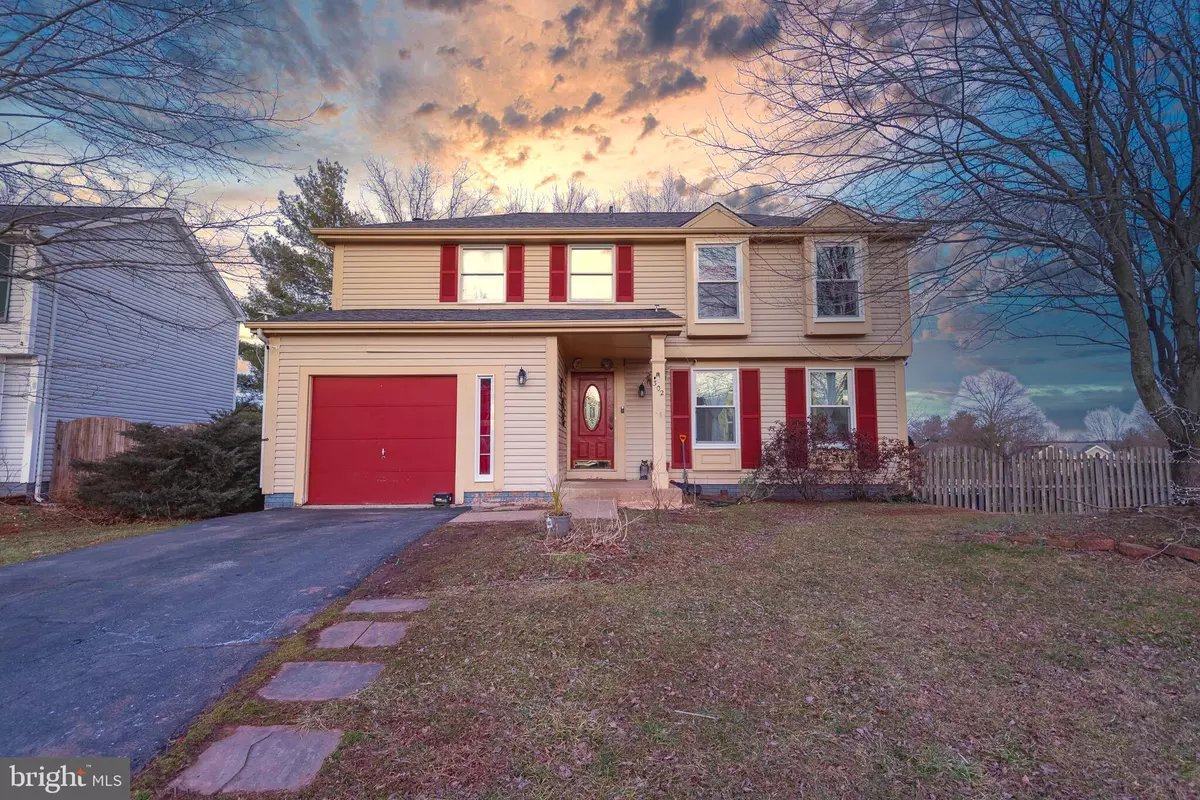$592,000
$598,900
1.2%For more information regarding the value of a property, please contact us for a free consultation.
302 SAMANTHA DR Sterling, VA 20164
5 Beds
4 Baths
3,188 SqFt
Key Details
Sold Price $592,000
Property Type Single Family Home
Sub Type Detached
Listing Status Sold
Purchase Type For Sale
Square Footage 3,188 sqft
Price per Sqft $185
Subdivision Seneca Chase
MLS Listing ID VALO431046
Sold Date 04/08/21
Style Colonial
Bedrooms 5
Full Baths 3
Half Baths 1
HOA Fees $55/qua
HOA Y/N Y
Abv Grd Liv Area 1,788
Originating Board BRIGHT
Year Built 1987
Annual Tax Amount $4,841
Tax Year 2021
Lot Size 8,712 Sqft
Acres 0.2
Property Description
Going going gone!!!no showings available during the week.....view only at open house on Saturday and Sunday!!! Tenant living there until end of March !Conveniently located in the sought after subdivision Seneca Chase. Spacious 5 br, 3.5 ba with large porch and deck. Hardwoods floors Granite eat in kitchen. Brand new Roof. You just move in and enjoy Spring. Finished walkout basement w/bedroom and kitchen. will not last. Accepting site unseen offers anytime
Location
State VA
County Loudoun
Zoning 08
Rooms
Other Rooms Living Room, Dining Room, Kitchen, Family Room
Basement Full, Fully Finished, Interior Access, Rear Entrance, Walkout Level, Windows
Interior
Interior Features Ceiling Fan(s), Family Room Off Kitchen, Kitchenette, Pantry, Walk-in Closet(s)
Hot Water Electric
Heating Central
Cooling Central A/C, Ceiling Fan(s)
Flooring Hardwood, Carpet, Ceramic Tile
Fireplaces Number 1
Fireplaces Type Free Standing
Equipment Dryer - Electric, Icemaker, Oven/Range - Electric, Stainless Steel Appliances, Refrigerator, Washer
Fireplace Y
Appliance Dryer - Electric, Icemaker, Oven/Range - Electric, Stainless Steel Appliances, Refrigerator, Washer
Heat Source Electric
Laundry Lower Floor
Exterior
Garage Built In
Garage Spaces 1.0
Fence Fully
Utilities Available Electric Available, Cable TV Available, Phone Available, Water Available
Water Access N
Roof Type Unknown
Accessibility Level Entry - Main
Attached Garage 1
Total Parking Spaces 1
Garage Y
Building
Story 2
Sewer Public Sewer
Water Public
Architectural Style Colonial
Level or Stories 2
Additional Building Above Grade, Below Grade
Structure Type Dry Wall
New Construction N
Schools
Elementary Schools Meadowland
Middle Schools Seneca Ridge
High Schools Dominion
School District Loudoun County Public Schools
Others
Pets Allowed N
HOA Fee Include Trash
Senior Community No
Tax ID 012167435000
Ownership Fee Simple
SqFt Source Assessor
Acceptable Financing Conventional, FHA, Cash, VA
Horse Property N
Listing Terms Conventional, FHA, Cash, VA
Financing Conventional,FHA,Cash,VA
Special Listing Condition Standard
Read Less
Want to know what your home might be worth? Contact us for a FREE valuation!

Our team is ready to help you sell your home for the highest possible price ASAP

Bought with Lauren J Reardon • RE/MAX Distinctive Real Estate, Inc.

GET MORE INFORMATION





