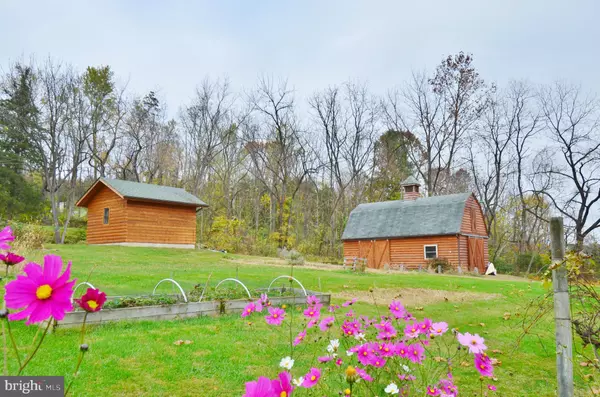$525,000
$534,900
1.9%For more information regarding the value of a property, please contact us for a free consultation.
4515 SWOVER CREEK RD Edinburg, VA 22824
2 Beds
2 Baths
1,920 SqFt
Key Details
Sold Price $525,000
Property Type Single Family Home
Sub Type Detached
Listing Status Sold
Purchase Type For Sale
Square Footage 1,920 sqft
Price per Sqft $273
Subdivision Swover Creek
MLS Listing ID VASH120662
Sold Date 12/24/20
Style Cabin/Lodge
Bedrooms 2
Full Baths 2
HOA Y/N N
Abv Grd Liv Area 960
Originating Board BRIGHT
Year Built 2000
Annual Tax Amount $1,232
Tax Year 2020
Lot Size 60.011 Acres
Acres 60.01
Property Description
-1,920 Square feet total, not counting deck - Yes, this property has an additional private outbuilding included for the "work from home people". 60+ ACRES - Cabin with full barn workshop and heated & a/c outbuilding. Don't miss out on this gem nestled in the woods with Swover Creek running through the property. Bring your chairs down by the stream and watch time pass by. Enjoy the wildlife that adorns this spacious acreage. Walk to Swover Creek Brewery for a meet and greet. This property is a peaceful place to enjoy the large barn projects and working on your dream ideas. Paint, work or relax in your private outbuilding that is heated and a/c for all seasons plus electric!. 15 minutes to Woodstock - 15 Minutes to Bryce Resort offering golf, lake, skiing, zipline, mtn biking to name a few. 1.5 hours from NVA down 81 south. Don't pay a water bill when you have your own well. Gardens ready for you to plant next year. Owner request pre approved clients only - Please sanitize hands before entering and wear mask required.
Location
State VA
County Shenandoah
Zoning RESIDENTIAL/LAND USE
Rooms
Other Rooms Living Room, Dining Room, Bedroom 2, Kitchen, Family Room, Bedroom 1, Laundry, Other, Storage Room, Bathroom 1, Bathroom 2
Basement Full
Main Level Bedrooms 2
Interior
Interior Features Dining Area, Floor Plan - Open, Wine Storage
Hot Water Propane
Heating Central
Cooling Heat Pump(s), Central A/C
Flooring Wood
Fireplaces Number 1
Fireplaces Type Wood
Equipment Dishwasher, Microwave, Oven - Single, Refrigerator, Washer, Dryer
Furnishings No
Fireplace Y
Window Features Energy Efficient
Appliance Dishwasher, Microwave, Oven - Single, Refrigerator, Washer, Dryer
Heat Source Central
Exterior
Exterior Feature Deck(s), Porch(es)
Garage Spaces 6.0
Water Access Y
Water Access Desc Fishing Allowed,Private Access
View Trees/Woods, Creek/Stream
Street Surface Paved
Accessibility None
Porch Deck(s), Porch(es)
Road Frontage City/County
Total Parking Spaces 6
Garage N
Building
Lot Description Stream/Creek, Trees/Wooded
Story 2
Foundation Block
Sewer On Site Septic
Water Well
Architectural Style Cabin/Lodge
Level or Stories 2
Additional Building Above Grade, Below Grade
Structure Type Wood Walls,Dry Wall,Log Walls
New Construction N
Schools
School District Shenandoah County Public Schools
Others
Senior Community No
Tax ID 054 A 096
Ownership Fee Simple
SqFt Source Assessor
Acceptable Financing Cash, Conventional, FHA, VA, USDA
Listing Terms Cash, Conventional, FHA, VA, USDA
Financing Cash,Conventional,FHA,VA,USDA
Special Listing Condition Standard
Read Less
Want to know what your home might be worth? Contact us for a FREE valuation!

Our team is ready to help you sell your home for the highest possible price ASAP

Bought with Crystal M. Fleming • Skyline Team Real Estate
GET MORE INFORMATION





