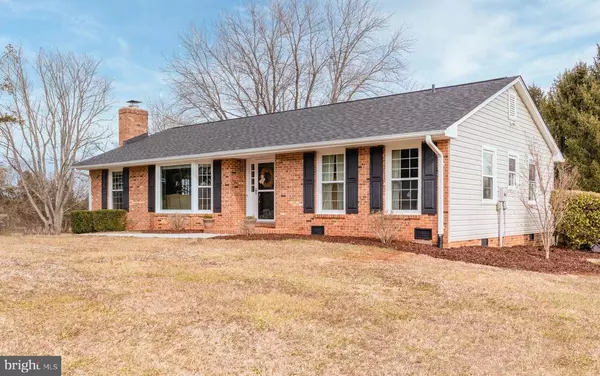$457,500
$465,000
1.6%For more information regarding the value of a property, please contact us for a free consultation.
14101 ADEN RD Nokesville, VA 20181
3 Beds
2 Baths
1,486 SqFt
Key Details
Sold Price $457,500
Property Type Single Family Home
Sub Type Detached
Listing Status Sold
Purchase Type For Sale
Square Footage 1,486 sqft
Price per Sqft $307
Subdivision None Available
MLS Listing ID VAPW515442
Sold Date 03/31/21
Style Ranch/Rambler
Bedrooms 3
Full Baths 2
HOA Y/N N
Abv Grd Liv Area 1,486
Originating Board BRIGHT
Year Built 1975
Annual Tax Amount $3,654
Tax Year 2021
Lot Size 4.815 Acres
Acres 4.82
Property Description
Welcome to country living at its finest on almost five acres of open space and wooded property. This charming brick front rambler enjoys a flowing open floor plan with many improvements with three bedrooms and two full bathrooms. 2020 was the year for many upgrades: new kitchen with white cabinets, quartz counters, GE stainless steel appliances, new HVAC heat pump by Carrier, new luxury engineered wood floors, and a custom fire pit outdoor area. Additionally, a new roof with Architectural Shingles (2018), deck replacement (2016), custom shed (2016), newer carpeting (2015), new windows (2014), new siding (2014), new doors (2014), new gutter system (2014), updated bathrooms (2013 & 2015), Wood stove insert, and new laundry closet with stainless steel LG front load washer and dryer. Home sweet home!
Location
State VA
County Prince William
Zoning A1
Rooms
Main Level Bedrooms 3
Interior
Interior Features Attic, Built-Ins, Carpet, Ceiling Fan(s), Crown Moldings, Family Room Off Kitchen, Floor Plan - Open, Formal/Separate Dining Room, Primary Bath(s), Tub Shower, Upgraded Countertops, Window Treatments, Wood Floors, Stove - Wood
Hot Water Electric
Heating Heat Pump(s)
Cooling Heat Pump(s)
Fireplaces Number 1
Equipment Built-In Microwave, Dishwasher, Disposal, Dryer, Dryer - Front Loading, Energy Efficient Appliances, ENERGY STAR Clothes Washer, ENERGY STAR Dishwasher, ENERGY STAR Refrigerator, Exhaust Fan, Icemaker, Oven/Range - Electric, Washer, Washer - Front Loading
Appliance Built-In Microwave, Dishwasher, Disposal, Dryer, Dryer - Front Loading, Energy Efficient Appliances, ENERGY STAR Clothes Washer, ENERGY STAR Dishwasher, ENERGY STAR Refrigerator, Exhaust Fan, Icemaker, Oven/Range - Electric, Washer, Washer - Front Loading
Heat Source Electric
Laundry Main Floor
Exterior
Garage Spaces 10.0
Water Access N
View Panoramic, Scenic Vista, Trees/Woods
Accessibility Other
Total Parking Spaces 10
Garage N
Building
Story 1
Sewer Septic = # of BR
Water Well
Architectural Style Ranch/Rambler
Level or Stories 1
Additional Building Above Grade, Below Grade
New Construction N
Schools
School District Prince William County Public Schools
Others
Senior Community No
Tax ID 7691-29-9632
Ownership Fee Simple
SqFt Source Assessor
Special Listing Condition Standard
Read Less
Want to know what your home might be worth? Contact us for a FREE valuation!

Our team is ready to help you sell your home for the highest possible price ASAP

Bought with Catherine M Davidson • Compass
GET MORE INFORMATION





