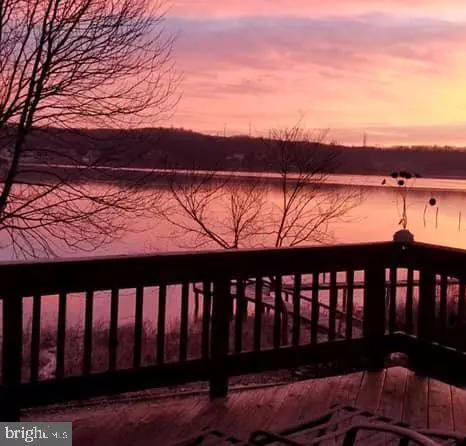$680,000
$650,000
4.6%For more information regarding the value of a property, please contact us for a free consultation.
18503 CABIN RD Triangle, VA 22172
4 Beds
5 Baths
4,387 SqFt
Key Details
Sold Price $680,000
Property Type Single Family Home
Sub Type Detached
Listing Status Sold
Purchase Type For Sale
Square Footage 4,387 sqft
Price per Sqft $155
Subdivision Graham Park Shores
MLS Listing ID VAPW514976
Sold Date 04/09/21
Style Colonial
Bedrooms 4
Full Baths 4
Half Baths 1
HOA Y/N N
Abv Grd Liv Area 3,074
Originating Board BRIGHT
Year Built 1988
Annual Tax Amount $6,827
Tax Year 2021
Lot Size 0.459 Acres
Acres 0.46
Property Description
!!!!OPEN HOUSE HAS BEEN CANCELLED!!!-You don't need to be hours from the city to realize the dream of a beautiful waterfront lifestyle. Situated on an expansive (.46 acre) waterfront lot in Graham Park Shores (NO HOA), enjoy breathtaking views of Quantico Creek from every level of this beautiful custom brick home (over 4300 sq ft)! Waterfront homes in this neighborhood are not often available- sellers are sad to leave, but time to downsize! The welcoming two story foyer greets you with abundant natural light from the stunning front palladium window! This is a rare home that fits any lifestyle! For your casual and day to day living, you have an expansive open kitchen/family room area. For those more formal occasions or for entertaining, there’s a large formal dining and living rooms. The focal point of the kitchen is clearly the large picture windows both over the sink and in the breakfast nook- allowing you to watch the wildlife over the water with your morning coffee! The kitchen is large enough for a sizable table, or maybe a future grand island. Stainless steel appliances, and ample cabinetry make cooking and entertaining a breeze! Don’t miss the subtle yet beautiful custom backsplash (repeated in the entry going up the steps). A grand family room featured oversized windows - who can get enough of that view? Snuggle in on cool nights by the toasty pellet stove (placed in wood burning fireplace), surrounded by a brick hearth. Last but maybe most important is a door that brings you out onto the expansive main level deck! The owner’s retreat will have you never wanting to leave your room!. Large in size, and yet cozy by design, you have your own private wood burning fireplace where you can stage a seating area, reading nook, or whatever your heart can imagine. Water facing windows and skylights provide abundant natural light, and you even have your own private owner’s balcony large enough to sit outside on warm evenings, or watch the stars or even take in wild thunderstorms over the water. The owner’s bath has dual sinks, private water closet, separate shower and jetted jacuzzi tub just beneath - you guessed it, more amazing water views! Large walk in closet is just off the bathroom! Three additional large bedrooms and two additional baths as well as bedroom level laundry are additional features of this home. Great potential for multi-generational or nanny/in-law suite is found in the fully finished lower level (over 1300 sq ft). Full walk out with it’s own entrance, features a 5th bedroom (NTC), full bath with jetted tub, it’s own washer/dryer, kitchenette/bar area, and 2 large rooms perfect for a recreation room, game room, or second family room. The bedroom (NTC) is large and features its own pellet stove giving you that warm and cozy feel. Expanded driveway gives you a place to park your extra cars, a boat, jet skis etc Secluded feel while only minutes to all the amenities, shopping, dining, and can be on I95 in just minutes. UPDATES include Roof/skylights and some windows 2019, both HVAC units refrigerator and stove 2017, hot water heater 2016.
Location
State VA
County Prince William
Zoning R4
Rooms
Other Rooms Living Room, Dining Room, Primary Bedroom, Bedroom 2, Bedroom 4, Kitchen, Family Room, Breakfast Room, Recreation Room, Bathroom 3, Bonus Room, Primary Bathroom
Basement Full, Fully Finished, Rear Entrance, Walkout Level, Windows, Outside Entrance
Interior
Interior Features Bar, Breakfast Area, Carpet, Ceiling Fan(s), Family Room Off Kitchen, Kitchen - Table Space, Pantry, Primary Bath(s), Skylight(s), Soaking Tub, Stall Shower, Walk-in Closet(s), Wood Floors, Stove - Wood, Wet/Dry Bar
Hot Water Electric
Heating Heat Pump(s)
Cooling Heat Pump(s)
Flooring Carpet, Ceramic Tile, Hardwood
Fireplaces Number 2
Fireplaces Type Brick, Insert, Wood
Equipment Built-In Microwave, Built-In Range, Dishwasher, Disposal, Dryer
Furnishings No
Fireplace Y
Window Features Bay/Bow,Palladian,Skylights
Appliance Built-In Microwave, Built-In Range, Dishwasher, Disposal, Dryer
Heat Source Electric
Laundry Upper Floor
Exterior
Exterior Feature Deck(s), Patio(s)
Parking Features Garage - Front Entry, Garage Door Opener
Garage Spaces 8.0
Water Access Y
View River, Creek/Stream, Panoramic, Water
Roof Type Architectural Shingle
Accessibility None
Porch Deck(s), Patio(s)
Attached Garage 2
Total Parking Spaces 8
Garage Y
Building
Lot Description Level, Road Frontage, Rear Yard, Front Yard
Story 3
Sewer Public Sewer
Water Public
Architectural Style Colonial
Level or Stories 3
Additional Building Above Grade, Below Grade
New Construction N
Schools
School District Prince William County Public Schools
Others
Senior Community No
Tax ID 8288-35-8632
Ownership Fee Simple
SqFt Source Assessor
Acceptable Financing Cash, Conventional, FHA, VA
Horse Property N
Listing Terms Cash, Conventional, FHA, VA
Financing Cash,Conventional,FHA,VA
Special Listing Condition Standard
Read Less
Want to know what your home might be worth? Contact us for a FREE valuation!

Our team is ready to help you sell your home for the highest possible price ASAP

Bought with Michael I Putnam • RE/MAX Executives

GET MORE INFORMATION





