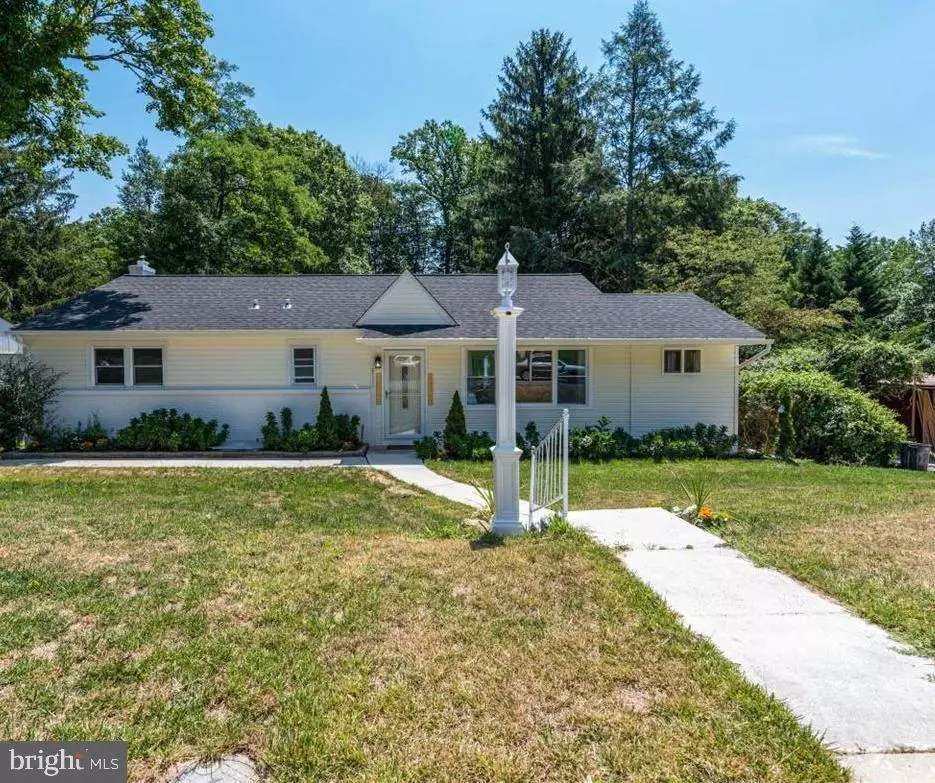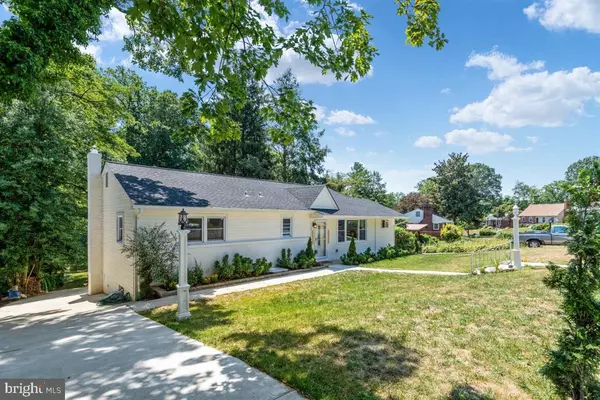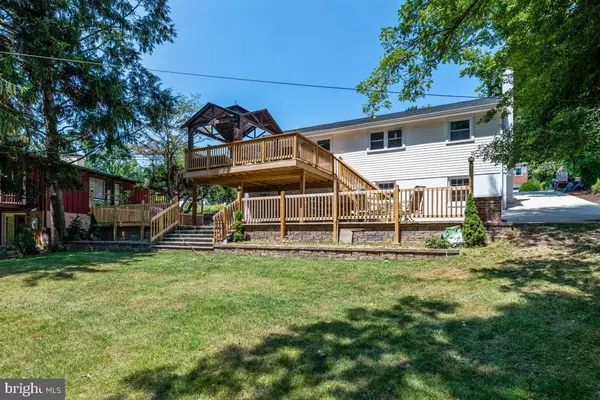$410,000
$414,000
1.0%For more information regarding the value of a property, please contact us for a free consultation.
6703 QUEENS FERRY RD Baltimore, MD 21239
5 Beds
4 Baths
2,520 SqFt
Key Details
Sold Price $410,000
Property Type Single Family Home
Sub Type Detached
Listing Status Sold
Purchase Type For Sale
Square Footage 2,520 sqft
Price per Sqft $162
Subdivision Glendale
MLS Listing ID MDBC500372
Sold Date 10/13/20
Style Ranch/Rambler
Bedrooms 5
Full Baths 4
HOA Y/N N
Abv Grd Liv Area 1,260
Originating Board BRIGHT
Year Built 1955
Annual Tax Amount $3,441
Tax Year 2019
Lot Size 0.308 Acres
Acres 0.31
Lot Dimensions 1.00 x
Property Description
A tranquil and absolutely stunning setting, with an unbelievable view of the beautiful yard. Sophistication at its finest in this rancher that is completely transformed into a dream home. The main level is an open floor plan with hardwood throughout, except the office room, which has heated tile. The main level has 3 Bed Rooms and 2 Full Baths and office/sunroom. The kitchen boasts soft-close grey cabinets, granite countertops, top-notch stainless appliances, chandelier, undercabinet lights, and a breakfast bar. The massive deck right off the kitchen with huge Gazebo is perfect for relaxing outside and enjoying the privacy. You and your guests can breathe in the fresh, clean air. This is a truly unique home that gives you the feel of a vacation home. Walkout fully finished dry bsmt with Bed Room, den/office, and two full baths to host a party or be used as an in-law suite huge professionally done patio for lower level with night lights. Long driveway that can fit 5+ cars, a carport can be turned into a garage. The property also backs up to a peaceful Stream for quality bonding time with loved ones excellent location offering tranquil county living and a short commute to everything. To see, it is to love it! Virtual Tour : https://unbranded.youriguide.com/6703_queens_ferry_rd_baltimore_md
Location
State MD
County Baltimore
Zoning RES
Rooms
Basement Fully Finished, Daylight, Full, Walkout Level
Main Level Bedrooms 3
Interior
Hot Water Electric
Heating Forced Air
Cooling Central A/C
Flooring Hardwood
Heat Source Electric
Exterior
Garage Spaces 4.0
Water Access N
Accessibility None
Total Parking Spaces 4
Garage N
Building
Story 2
Sewer Public Sewer
Water Public
Architectural Style Ranch/Rambler
Level or Stories 2
Additional Building Above Grade, Below Grade
New Construction N
Schools
School District Baltimore County Public Schools
Others
Senior Community No
Tax ID 04090901850400
Ownership Fee Simple
SqFt Source Assessor
Special Listing Condition Standard
Read Less
Want to know what your home might be worth? Contact us for a FREE valuation!

Our team is ready to help you sell your home for the highest possible price ASAP

Bought with ALLISON FRENCH • D. E. Hughes Realty Company
GET MORE INFORMATION





