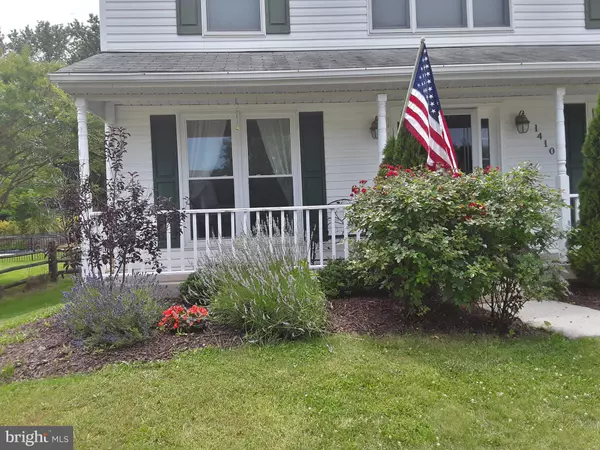$335,000
$330,000
1.5%For more information regarding the value of a property, please contact us for a free consultation.
1410 VALLEY FORGE WAY Abingdon, MD 21009
3 Beds
3 Baths
3,140 SqFt
Key Details
Sold Price $335,000
Property Type Single Family Home
Sub Type Detached
Listing Status Sold
Purchase Type For Sale
Square Footage 3,140 sqft
Price per Sqft $106
Subdivision Philadelphia Station
MLS Listing ID MDHR248382
Sold Date 09/03/20
Style Colonial
Bedrooms 3
Full Baths 2
Half Baths 1
HOA Fees $15/ann
HOA Y/N Y
Abv Grd Liv Area 1,920
Originating Board BRIGHT
Year Built 1988
Annual Tax Amount $3,190
Tax Year 2020
Lot Size 0.373 Acres
Acres 0.37
Property Description
Very inviting colonial in the heart of Philadelphia Station.Roomy main level offers an updated kitchen with new flooring/ sitting area off kitchen has wood burning fireplace/ separate dining room & formal living room. Very relaxing two tier refinished deck. When the sun gets to hot to bare, just put down the awning. Huge fenced rear yard with/ brick fireplace for those cold nights. Shed & paved concrete area for basketball ct keeps the kids more than busy. Finished lower level rec room offers huge storage area & possible 4th bedroom (oh yea the pool table stays). Game nights with the family will be great memories. Master br offers bonus room that can be used as your work from home office or nursery/ huge soaking tub & stand up shower with walk in closet. Ohhh... & no more going up & down stairs for laundry.. UPPER LEVEL!!!!Hot water heater is a 1 year old/ AC /heating unit is one year old/over sized 1 car garage with storage/ covered front patio & a lot more comes with this home. Very convenient to I-95 & all major routes, short ride to APG & all major shopping. Shed sold in as is condition.
Location
State MD
County Harford
Zoning R1
Rooms
Other Rooms Living Room, Dining Room, Primary Bedroom, Bedroom 2, Bedroom 3, Kitchen, Game Room, Family Room, Study, Laundry, Other, Storage Room
Basement Full, Fully Finished, Improved, Connecting Stairway
Interior
Interior Features Family Room Off Kitchen, Formal/Separate Dining Room, Kitchen - Country, Primary Bath(s), Walk-in Closet(s)
Hot Water Electric
Heating Heat Pump(s)
Cooling Central A/C, Ceiling Fan(s)
Fireplaces Number 1
Equipment Dishwasher, Dryer, Refrigerator, Stove, Washer
Fireplace Y
Appliance Dishwasher, Dryer, Refrigerator, Stove, Washer
Heat Source Electric
Exterior
Exterior Feature Deck(s)
Parking Features Garage - Front Entry
Garage Spaces 5.0
Fence Wood
Water Access N
Roof Type Architectural Shingle
Accessibility Other
Porch Deck(s)
Attached Garage 1
Total Parking Spaces 5
Garage Y
Building
Story 2
Sewer Public Sewer
Water Public
Architectural Style Colonial
Level or Stories 2
Additional Building Above Grade, Below Grade
New Construction N
Schools
School District Harford County Public Schools
Others
Senior Community No
Tax ID 1301198254
Ownership Fee Simple
SqFt Source Assessor
Acceptable Financing FHA, Conventional, VA
Listing Terms FHA, Conventional, VA
Financing FHA,Conventional,VA
Special Listing Condition Standard
Read Less
Want to know what your home might be worth? Contact us for a FREE valuation!

Our team is ready to help you sell your home for the highest possible price ASAP

Bought with TRAVIS M RODGERS • Keller Williams Legacy

GET MORE INFORMATION





