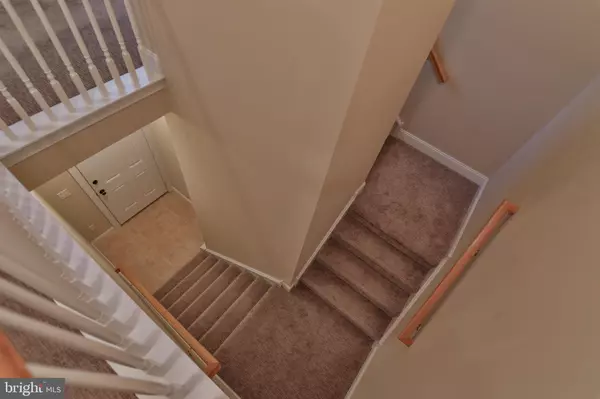$200,000
$205,000
2.4%For more information regarding the value of a property, please contact us for a free consultation.
1139 MEADOW LARK WAY Bethlehem, PA 18015
3 Beds
2 Baths
1,694 SqFt
Key Details
Sold Price $200,000
Property Type Condo
Sub Type Condo/Co-op
Listing Status Sold
Purchase Type For Sale
Square Footage 1,694 sqft
Price per Sqft $118
Subdivision Mountain Park Condos
MLS Listing ID PANH107158
Sold Date 12/11/20
Style Contemporary
Bedrooms 3
Full Baths 2
Condo Fees $175/mo
HOA Y/N Y
Abv Grd Liv Area 1,694
Originating Board BRIGHT
Year Built 2013
Annual Tax Amount $6,430
Tax Year 2020
Lot Dimensions 0.00 x 0.00
Property Sub-Type Condo/Co-op
Property Description
Easy living in this beautiful one floor condo with a view. No outside maintenance & 1700 sq ft of living space. You'll enjoy the 2nd floor view from the beautiful living/dining room & kitchen combo or from the covered deck. It's freshly painted and there is new wall to wall carpeting throughout. The vaulted ceiling makes the living/dining room feel even more spacious. You'll have plenty of storage in the kitchen with 42 inch cabinets & a large pantry. The kitchen also boasts granite counter tops & stainless steel appliances. The vaulted Master bedroom wing has a giant walk in closet & large bath with new tile floor. The 2nd bedroom wing has a full bath also with new tile floor. The 3rd Bedroom/Den has more storage with a walk in closet. You'll love the convenient location perched on the south side of South Mountain with great views of the Valley, only minutes to Rt 78, Historic Bethlehem, Lehigh University, Lehigh Valley & St. Luke's Hospital Centers. Condo Fee includes snow removal, lawn care, garbage, exterior maintenance & insurance.
Location
State PA
County Northampton
Area Bethlehem City (12404)
Zoning I
Rooms
Other Rooms Living Room, Bedroom 2, Bedroom 3, Kitchen, Bedroom 1, Laundry, Bathroom 1, Bathroom 2
Basement Other
Main Level Bedrooms 3
Interior
Interior Features Carpet, Combination Dining/Living, Dining Area, Floor Plan - Open, Kitchen - Island, Pantry, Recessed Lighting, Upgraded Countertops, Walk-in Closet(s), Window Treatments
Hot Water Electric
Heating Heat Pump(s)
Cooling Central A/C
Flooring Tile/Brick, Fully Carpeted
Equipment Built-In Microwave, Cooktop, Dishwasher, Disposal, Dryer, Oven - Single, Refrigerator, Stainless Steel Appliances, Washer
Appliance Built-In Microwave, Cooktop, Dishwasher, Disposal, Dryer, Oven - Single, Refrigerator, Stainless Steel Appliances, Washer
Heat Source Electric
Exterior
Exterior Feature Balcony
Garage Spaces 2.0
Amenities Available Common Grounds
Water Access N
Roof Type Asphalt,Metal
Accessibility None
Porch Balcony
Total Parking Spaces 2
Garage N
Building
Story 1
Unit Features Garden 1 - 4 Floors
Sewer Public Sewer
Water Public
Architectural Style Contemporary
Level or Stories 1
Additional Building Above Grade, Below Grade
New Construction N
Schools
School District Bethlehem Area
Others
HOA Fee Include Common Area Maintenance,Ext Bldg Maint,Insurance,Lawn Maintenance,Road Maintenance,Snow Removal,Trash
Senior Community No
Tax ID P7-17-13-9-0204
Ownership Condominium
Acceptable Financing Cash, Conventional
Listing Terms Cash, Conventional
Financing Cash,Conventional
Special Listing Condition Standard
Read Less
Want to know what your home might be worth? Contact us for a FREE valuation!

Our team is ready to help you sell your home for the highest possible price ASAP

Bought with Non Member • Non Subscribing Office
GET MORE INFORMATION





