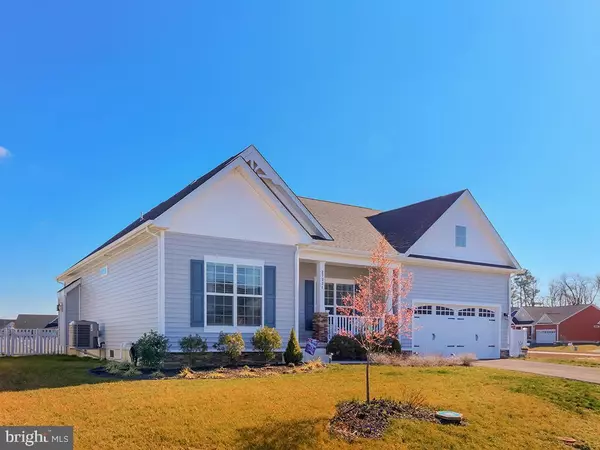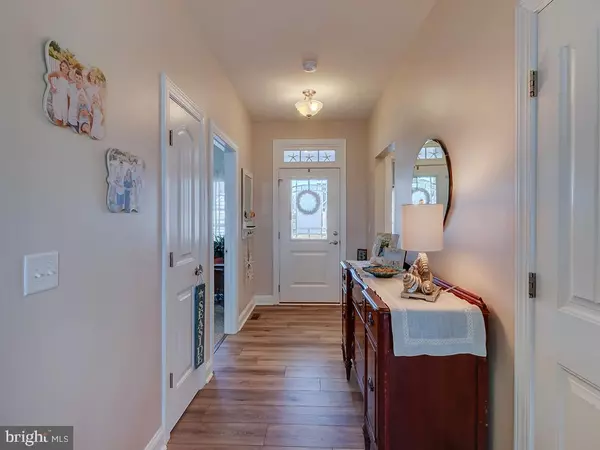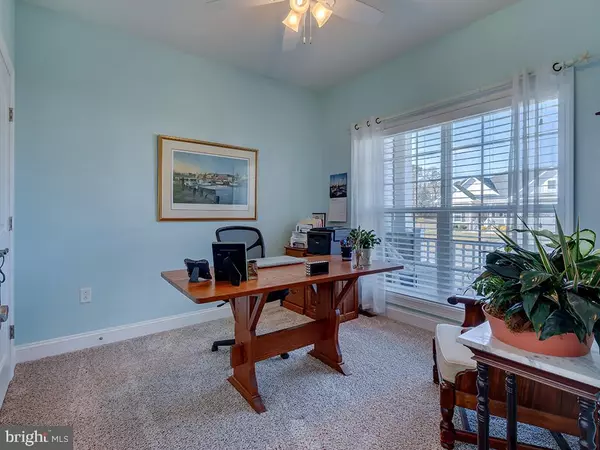$421,000
$429,900
2.1%For more information regarding the value of a property, please contact us for a free consultation.
27331 WALKING RUN Milton, DE 19968
4 Beds
3 Baths
3,200 SqFt
Key Details
Sold Price $421,000
Property Type Single Family Home
Sub Type Detached
Listing Status Sold
Purchase Type For Sale
Square Footage 3,200 sqft
Price per Sqft $131
Subdivision Holland Mills
MLS Listing ID DESU156740
Sold Date 05/28/20
Style Contemporary,Coastal
Bedrooms 4
Full Baths 3
HOA Fees $75/qua
HOA Y/N Y
Abv Grd Liv Area 1,900
Originating Board BRIGHT
Year Built 2017
Annual Tax Amount $1,526
Tax Year 2019
Lot Size 10,019 Sqft
Acres 0.23
Property Description
Semi-custom home offers 4 bedrooms and 3 full baths over two levels. Freshly painted, this well maintained and meticulously cared for coastal home sits on a quarter acre and opens to common area and community walking path. The kitchen features a spacious granite countertop, upgraded soft-close cabinetry, stainless steel appliances, gas stove with built-in griddle and a walk in pantry. Opening to the great room for ease of entertainment, enjoy the stacked stone gas fireplace. The owners suite offers two walk-in closets, a luxury bath with tiled shower featuring a transom window and frameless glass door, dual granite vanity, large linen storage and a water closet. Two additional bedrooms share a full bath with dual vanity. Guests will enjoy the privacy in the lower level, with upgraded carpet and padding. Second living area, bedroom with window egress, full bath, flex room and office. Unfinished storage area has a whole-house Aquasana water treatment system and battery backup sump pump. The backyard enjoys eastern exposure, so enjoy your morning coffee on the stamped concrete patio, and shade in the afternoon. The fenced yard has a storage shed and vinyl fencing with enclosure for trash cans. Holland Mills boasts a clubhouse with pool, walking paths and an active social committee.
Location
State DE
County Sussex
Area Broadkill Hundred (31003)
Zoning AR-1
Direction West
Rooms
Other Rooms Living Room, Dining Room, Primary Bedroom, Bedroom 2, Bedroom 3, Bedroom 4, Kitchen, Den, Great Room, Laundry, Office, Primary Bathroom, Full Bath
Basement Full, Daylight, Full, Partially Finished, Sump Pump, Windows
Main Level Bedrooms 3
Interior
Interior Features Carpet, Ceiling Fan(s), Dining Area, Entry Level Bedroom, Exposed Beams, Family Room Off Kitchen, Floor Plan - Open, Kitchen - Gourmet, Kitchen - Island, Primary Bath(s), Tub Shower, Stall Shower, Walk-in Closet(s), Upgraded Countertops, Recessed Lighting, Water Treat System, Window Treatments, Sprinkler System
Hot Water Propane, Tankless
Heating Programmable Thermostat, Heat Pump(s)
Cooling Central A/C, Ceiling Fan(s), Programmable Thermostat, Energy Star Cooling System, Heat Pump(s)
Flooring Carpet, Ceramic Tile, Laminated
Fireplaces Number 1
Fireplaces Type Fireplace - Glass Doors, Gas/Propane, Heatilator, Mantel(s), Stone
Equipment Built-In Microwave, Dishwasher, Disposal, Dryer - Gas, Energy Efficient Appliances, ENERGY STAR Clothes Washer, ENERGY STAR Dishwasher, ENERGY STAR Freezer, ENERGY STAR Refrigerator, Icemaker, Oven/Range - Gas, Range Hood, Stainless Steel Appliances, Washer - Front Loading, Water Conditioner - Owned, Water Heater - Tankless
Fireplace Y
Window Features Double Pane,Energy Efficient,Vinyl Clad
Appliance Built-In Microwave, Dishwasher, Disposal, Dryer - Gas, Energy Efficient Appliances, ENERGY STAR Clothes Washer, ENERGY STAR Dishwasher, ENERGY STAR Freezer, ENERGY STAR Refrigerator, Icemaker, Oven/Range - Gas, Range Hood, Stainless Steel Appliances, Washer - Front Loading, Water Conditioner - Owned, Water Heater - Tankless
Heat Source Electric
Laundry Main Floor
Exterior
Exterior Feature Patio(s)
Parking Features Garage Door Opener, Garage - Front Entry, Inside Access
Garage Spaces 2.0
Fence Picket, Vinyl
Amenities Available Community Center, Jog/Walk Path, Common Grounds, Pool - Outdoor
Water Access N
Roof Type Architectural Shingle
Accessibility 2+ Access Exits, 32\"+ wide Doors, 48\"+ Halls, >84\" Garage Door, Accessible Switches/Outlets, Grab Bars Mod
Porch Patio(s)
Attached Garage 2
Total Parking Spaces 2
Garage Y
Building
Lot Description Backs - Open Common Area, Front Yard, Landscaping, Level, Premium, Rear Yard, SideYard(s)
Story 1
Foundation Concrete Perimeter
Sewer Public Sewer
Water Public
Architectural Style Contemporary, Coastal
Level or Stories 1
Additional Building Above Grade, Below Grade
Structure Type 9'+ Ceilings,Beamed Ceilings,Dry Wall,Vaulted Ceilings
New Construction N
Schools
School District Cape Henlopen
Others
HOA Fee Include Common Area Maintenance,Pool(s)
Senior Community No
Tax ID 235-26.00-303.00
Ownership Fee Simple
SqFt Source Estimated
Security Features Carbon Monoxide Detector(s),Sprinkler System - Indoor,Smoke Detector
Acceptable Financing Cash, Conventional, FHA, VA
Listing Terms Cash, Conventional, FHA, VA
Financing Cash,Conventional,FHA,VA
Special Listing Condition Standard
Read Less
Want to know what your home might be worth? Contact us for a FREE valuation!

Our team is ready to help you sell your home for the highest possible price ASAP

Bought with SKIP FAUST III • Coldwell Banker Resort Realty - Rehoboth
GET MORE INFORMATION





