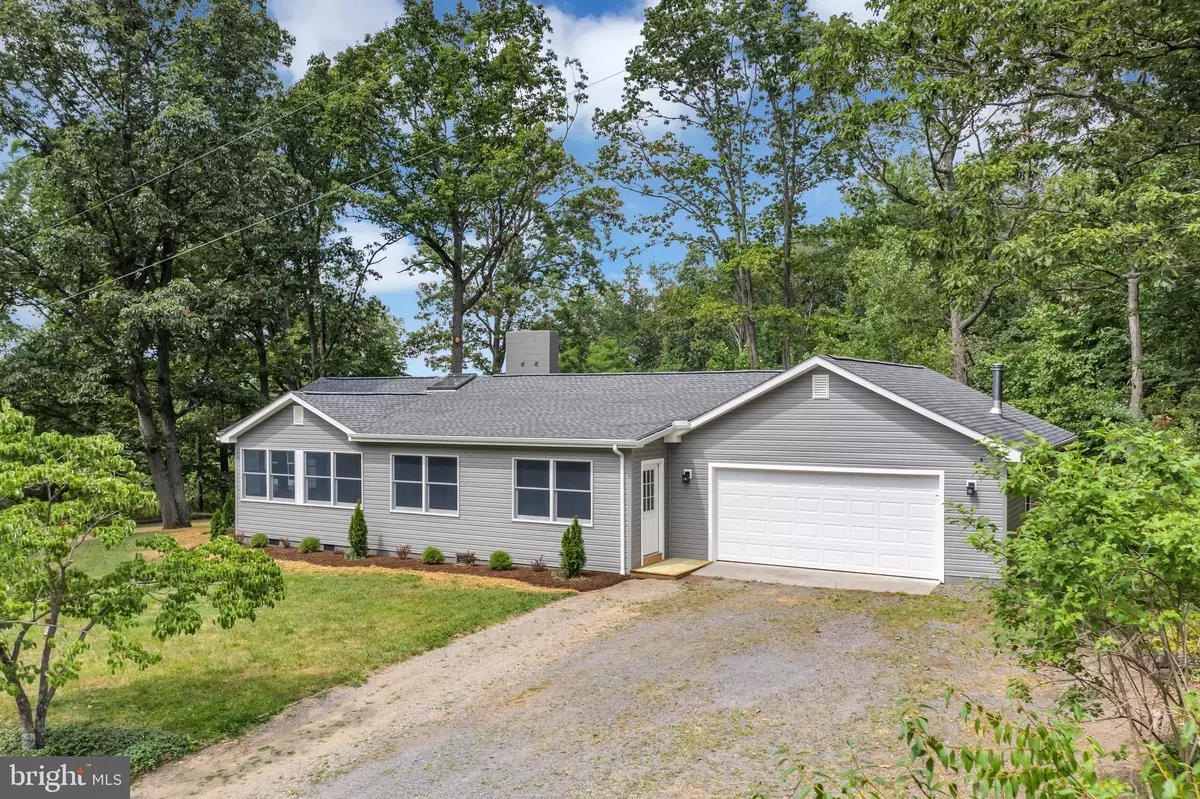$274,900
$274,900
For more information regarding the value of a property, please contact us for a free consultation.
1329 EDINBURG RESERVOIR RD Edinburg, VA 22824
3 Beds
2 Baths
1,724 SqFt
Key Details
Sold Price $274,900
Property Type Single Family Home
Sub Type Detached
Listing Status Sold
Purchase Type For Sale
Square Footage 1,724 sqft
Price per Sqft $159
MLS Listing ID VASH119814
Sold Date 09/24/20
Style Ranch/Rambler
Bedrooms 3
Full Baths 2
HOA Y/N N
Abv Grd Liv Area 1,724
Originating Board BRIGHT
Year Built 1976
Annual Tax Amount $1,130
Tax Year 2019
Lot Size 10.310 Acres
Acres 10.31
Property Description
Serenity Now - If you are looking for serenity this may be your paradise. This 3 bedroom 2 bath renovated home sits on 10 beautiful acres, almost all hardwoods, and allows you to escape the daily grind. Enjoy cool days by the fireplace or entertain in your newly renovated kitchen featuring granite countertops and all new stainless appliances. A large rear deck gives ample room for relaxation & cookouts, clear your mind while watching the animals carry on without a care in the world or take a hike around the property and discover your own special places. The garage is an excellent work space even in the winter and is equipped with a gas furnace to keep you warm on the coldest of days. The end of the road leads to your Serenity so come take a look!
Location
State VA
County Shenandoah
Zoning C-1
Direction East
Rooms
Other Rooms Living Room, Dining Room, Kitchen, Sun/Florida Room, Laundry
Basement Dirt Floor, Outside Entrance
Main Level Bedrooms 3
Interior
Interior Features Attic, Carpet, Ceiling Fan(s), Dining Area, Entry Level Bedroom, Family Room Off Kitchen, Primary Bath(s), Recessed Lighting, Skylight(s), Tub Shower, Upgraded Countertops
Hot Water Electric
Heating Baseboard - Electric
Cooling Window Unit(s)
Flooring Carpet, Laminated, Vinyl
Fireplaces Number 1
Fireplaces Type Gas/Propane
Equipment Dishwasher, Icemaker, Microwave, Water Heater, Refrigerator, Oven/Range - Electric
Fireplace Y
Appliance Dishwasher, Icemaker, Microwave, Water Heater, Refrigerator, Oven/Range - Electric
Heat Source Electric
Laundry Hookup
Exterior
Parking Features Garage - Rear Entry, Garage Door Opener, Inside Access, Other
Garage Spaces 2.0
Water Access N
Roof Type Architectural Shingle
Street Surface Gravel
Accessibility No Stairs
Attached Garage 2
Total Parking Spaces 2
Garage Y
Building
Story 1
Sewer On Site Septic
Water Well-Shared
Architectural Style Ranch/Rambler
Level or Stories 1
Additional Building Above Grade, Below Grade
Structure Type Dry Wall,Wood Walls
New Construction N
Schools
School District Shenandoah County Public Schools
Others
Senior Community No
Tax ID 070 A 136
Ownership Fee Simple
SqFt Source Estimated
Horse Property Y
Special Listing Condition Standard
Read Less
Want to know what your home might be worth? Contact us for a FREE valuation!

Our team is ready to help you sell your home for the highest possible price ASAP

Bought with Cherrie Wine • Skyline Team Real Estate
GET MORE INFORMATION





