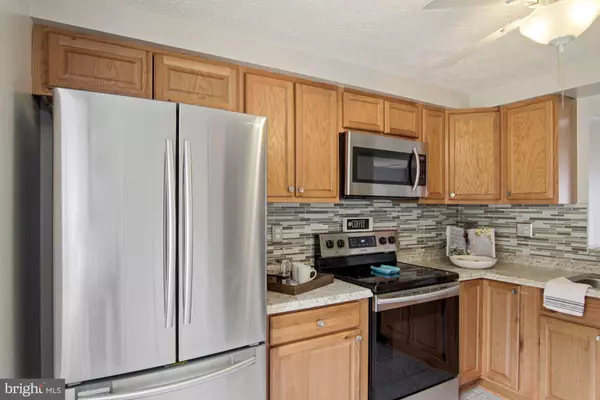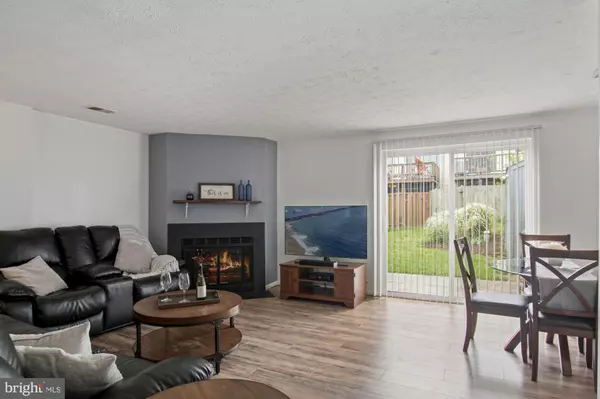$269,500
$259,900
3.7%For more information regarding the value of a property, please contact us for a free consultation.
15839 HAYNES RD Laurel, MD 20707
2 Beds
2 Baths
1,126 SqFt
Key Details
Sold Price $269,500
Property Type Townhouse
Sub Type Interior Row/Townhouse
Listing Status Sold
Purchase Type For Sale
Square Footage 1,126 sqft
Price per Sqft $239
Subdivision Birch Run
MLS Listing ID MDPG605038
Sold Date 06/16/21
Style Traditional,Colonial
Bedrooms 2
Full Baths 1
Half Baths 1
HOA Fees $63/qua
HOA Y/N Y
Abv Grd Liv Area 1,126
Originating Board BRIGHT
Year Built 1983
Annual Tax Amount $3,279
Tax Year 2021
Lot Size 1,500 Sqft
Acres 0.03
Property Description
Welcome to this beautiful townhome situated in a quiet, established community boasting numerous design-inspired updates throughout! Conveniently located near I-95 with easy access to Baltimore, DC, and Laurel Towne Center for shopping, dining, and entertainment options! The warm and inviting curb appeal sets the tone for what you will discover within. Prepare delectable dinners in the kitchen appointed with stainless steel appliances, mosaic tile backsplash, and upgraded countertops. The open concept living and dining rooms are ideal for entertaining and everyday living offering stylish laminate flooring, a cozy fireplace and sliding glass door to the rear yard. Retreat to the spacious primary bedroom providing access to the full bath with large format tile flooring, and updated vanity. The second bedroom offers a unique opportunity for a combined office and guest room or a shared bedroom! Get ready for summer barbeques in the open backyard with a patio and storage shed. 1 assigned parking space and ample guest parking. Enjoy events hosted by the community including nearby Laurel Lakes with several annual events and festivals. Property Updates: Roof, water heater, siding, appliances, counters, backsplash, enclosed laundry area, bath vanities, and more!
Location
State MD
County Prince Georges
Zoning RT
Rooms
Other Rooms Living Room, Primary Bedroom, Bedroom 2, Kitchen, Foyer
Interior
Interior Features Attic, Carpet, Combination Dining/Living, Dining Area, Floor Plan - Open
Hot Water Electric
Heating Heat Pump(s), Programmable Thermostat
Cooling Central A/C, Ceiling Fan(s), Programmable Thermostat
Flooring Carpet, Ceramic Tile, Laminated
Fireplaces Number 1
Fireplaces Type Mantel(s), Wood
Equipment Built-In Microwave, Dishwasher, Disposal, Dryer, Refrigerator, Stainless Steel Appliances, Washer, Water Heater
Fireplace Y
Window Features Double Pane,Screens,Vinyl Clad
Appliance Built-In Microwave, Dishwasher, Disposal, Dryer, Refrigerator, Stainless Steel Appliances, Washer, Water Heater
Heat Source Electric
Laundry Has Laundry, Main Floor
Exterior
Exterior Feature Patio(s)
Parking On Site 1
Fence Partially, Privacy, Rear
Water Access N
View Garden/Lawn
Roof Type Shingle
Accessibility Other
Porch Patio(s)
Garage N
Building
Lot Description Landscaping, Cul-de-sac, No Thru Street, Rear Yard
Story 2
Sewer Public Sewer
Water Public
Architectural Style Traditional, Colonial
Level or Stories 2
Additional Building Above Grade, Below Grade
Structure Type Dry Wall
New Construction N
Schools
School District Prince George'S County Public Schools
Others
HOA Fee Include Common Area Maintenance,Management
Senior Community No
Tax ID 17101014919
Ownership Fee Simple
SqFt Source Assessor
Security Features Main Entrance Lock,Smoke Detector
Special Listing Condition Standard
Read Less
Want to know what your home might be worth? Contact us for a FREE valuation!

Our team is ready to help you sell your home for the highest possible price ASAP

Bought with Mukaram Ghani • RE/MAX Executives

GET MORE INFORMATION





