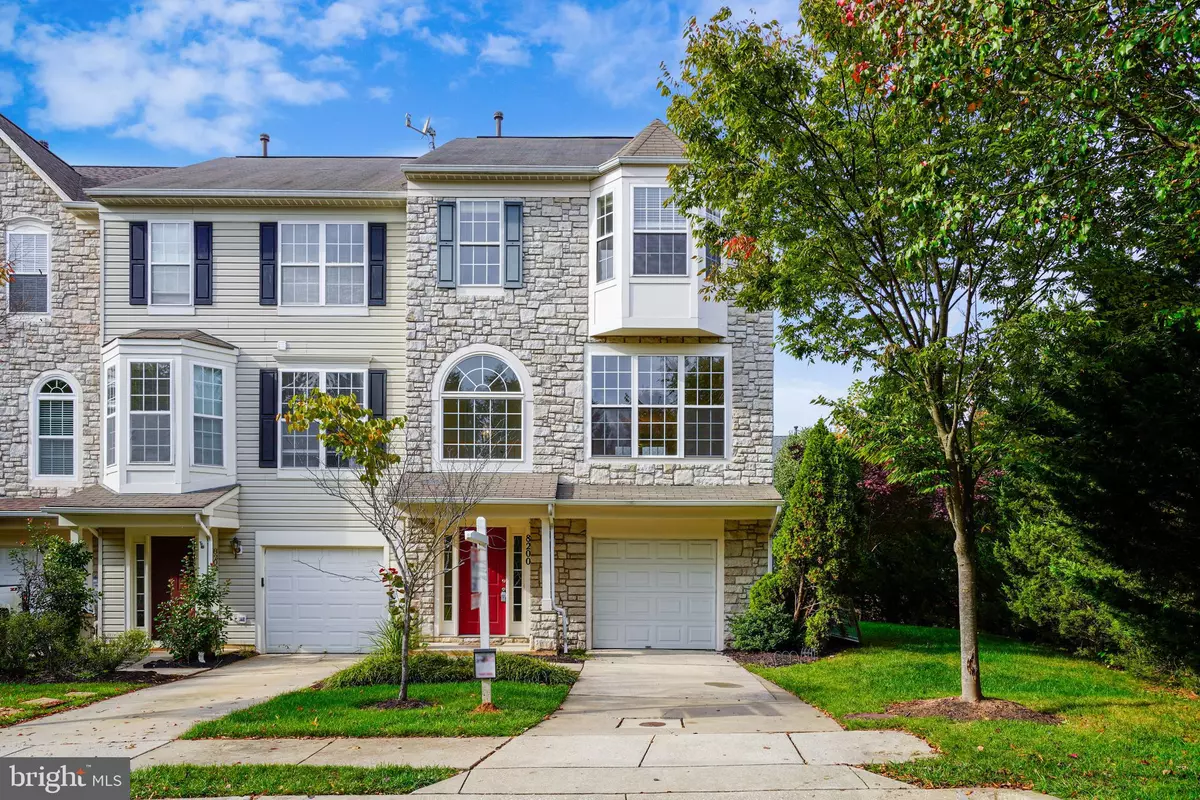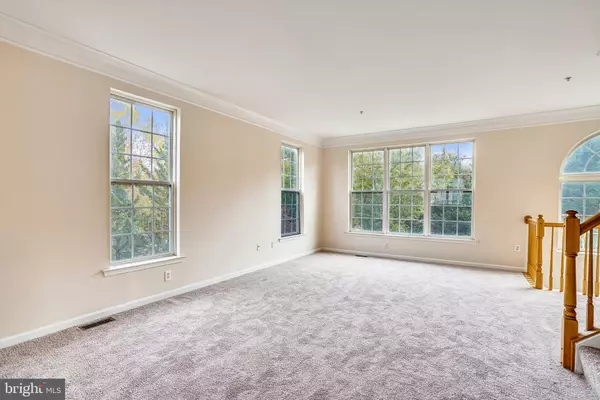$385,000
$385,000
For more information regarding the value of a property, please contact us for a free consultation.
8200 FINCHLEIGH ST Laurel, MD 20724
3 Beds
4 Baths
2,234 SqFt
Key Details
Sold Price $385,000
Property Type Townhouse
Sub Type End of Row/Townhouse
Listing Status Sold
Purchase Type For Sale
Square Footage 2,234 sqft
Price per Sqft $172
Subdivision River Village At Russett
MLS Listing ID MDAA450872
Sold Date 12/21/20
Style Colonial
Bedrooms 3
Full Baths 2
Half Baths 2
HOA Fees $83/mo
HOA Y/N Y
Abv Grd Liv Area 2,234
Originating Board BRIGHT
Year Built 1998
Annual Tax Amount $3,730
Tax Year 2019
Lot Size 2,184 Sqft
Acres 0.05
Property Description
THIS IS IT! Rarely available end of group garage townhome backing to trees and green space! Gorgeous stone front 3 level townhome with bump outs and covered front porch Located on a non thru street this beautiful home will impress you. The entry level has easy to care for flooring and features a convenient half bath as well as a cozy fireplace. There is plenty of light as this end unit has the additional windows that interior units do not have. You can walk out directly from this level to the fully fenced rear yard with concrete patio and exit to the side yard as well. The heating is cozy natural gas and of course central air conditioning to keep you cool. Please remove your shoes as this town home has brand new carpeting throughout as well as being freshly painted in a very handsome color. When you proceed to the upper level you'll be amazed by the openness and light that it offers. High ceilings with chair rail, crown molding and extra details like an atrium window and two story foyer. The whole house sprinkler system is a nice safety feature. The open kitchen has beautiful granite counters, double sinks, gas cooking, built-in microwave, ceiling fan, wood floors as well as a handy pantry for extra storage. The kitchen opens up to the large deck perfect for sipping a cool drink on a nice day. There is a bathroom on this level for extra convenience . As you proceed to the upper level you'll be amazed when you walk into the primary bedroom. Featuring a dramatic vaulted ceiling, big walk-in closet, ceiling fan with overhead light, and gorgeous garden bath. Primary bathroom boasts a relaxing soaking tub as well as double sinks and tile lined shower and floor. This bathroom also has a vaulted ceiling as well as a skylight for additional brightness. The second bathroom also has a tile lined shower and floor. The second and third bedrooms are of decent size. These end unit townhomes with garages rarely come up so go and make this one yours! PS No front foot fee as it has been paid off by Seller!
Location
State MD
County Anne Arundel
Zoning R15
Rooms
Other Rooms Living Room, Dining Room, Primary Bedroom, Bedroom 2, Bedroom 3, Kitchen, Family Room, Foyer, Great Room, Other, Recreation Room, Utility Room, Bathroom 1, Bathroom 2, Bathroom 3, Primary Bathroom
Basement Daylight, Full, Connecting Stairway, Front Entrance, Fully Finished, Heated, Improved, Interior Access, Outside Entrance, Rear Entrance, Space For Rooms, Walkout Level, Windows, Other
Interior
Interior Features Attic, Built-Ins, Carpet, Ceiling Fan(s), Chair Railings, Combination Dining/Living, Crown Moldings, Dining Area, Family Room Off Kitchen, Floor Plan - Open, Kitchen - Country, Kitchen - Eat-In, Kitchen - Table Space, Pantry, Primary Bath(s), Recessed Lighting, Soaking Tub, Sprinkler System, Tub Shower, Upgraded Countertops, Walk-in Closet(s), Wood Floors, Other
Hot Water Electric
Heating Forced Air
Cooling Central A/C, Ceiling Fan(s)
Flooring Hardwood, Carpet, Ceramic Tile, Vinyl
Fireplaces Number 1
Fireplaces Type Fireplace - Glass Doors, Gas/Propane, Mantel(s), Screen
Equipment Built-In Microwave, Dishwasher, Disposal, Dryer, Exhaust Fan, Oven/Range - Gas, Refrigerator, Stainless Steel Appliances, Washer, Water Heater
Fireplace Y
Window Features Atrium,Bay/Bow,Energy Efficient,Insulated,Screens,Sliding
Appliance Built-In Microwave, Dishwasher, Disposal, Dryer, Exhaust Fan, Oven/Range - Gas, Refrigerator, Stainless Steel Appliances, Washer, Water Heater
Heat Source Natural Gas Available
Laundry Dryer In Unit, Has Laundry, Hookup, Washer In Unit
Exterior
Exterior Feature Deck(s), Patio(s)
Parking Features Additional Storage Area, Covered Parking, Garage - Front Entry, Garage Door Opener, Inside Access, Other
Garage Spaces 3.0
Fence Panel, Wood, Partially
Utilities Available Cable TV Available, Under Ground
Amenities Available Common Grounds, Jog/Walk Path, Bike Trail
Water Access N
View Garden/Lawn, Scenic Vista
Roof Type Shingle
Street Surface Black Top
Accessibility None
Porch Deck(s), Patio(s)
Attached Garage 1
Total Parking Spaces 3
Garage Y
Building
Lot Description Backs - Open Common Area, Backs to Trees, Corner, Cul-de-sac, Front Yard, Landscaping, Level, No Thru Street, Private, Rear Yard, SideYard(s)
Story 3.5
Sewer Public Sewer
Water Public
Architectural Style Colonial
Level or Stories 3.5
Additional Building Above Grade, Below Grade
Structure Type 2 Story Ceilings,9'+ Ceilings,Dry Wall,Vaulted Ceilings
New Construction N
Schools
School District Anne Arundel County Public Schools
Others
HOA Fee Include Common Area Maintenance,Management,Other
Senior Community No
Tax ID 020467590097460
Ownership Fee Simple
SqFt Source Assessor
Security Features Carbon Monoxide Detector(s),Electric Alarm,Fire Detection System,Main Entrance Lock,Smoke Detector,Sprinkler System - Indoor
Acceptable Financing Cash, FHA, Negotiable, VA, Conventional
Listing Terms Cash, FHA, Negotiable, VA, Conventional
Financing Cash,FHA,Negotiable,VA,Conventional
Special Listing Condition Standard
Read Less
Want to know what your home might be worth? Contact us for a FREE valuation!

Our team is ready to help you sell your home for the highest possible price ASAP

Bought with Ernesto I Sorto • Samson Properties

GET MORE INFORMATION





