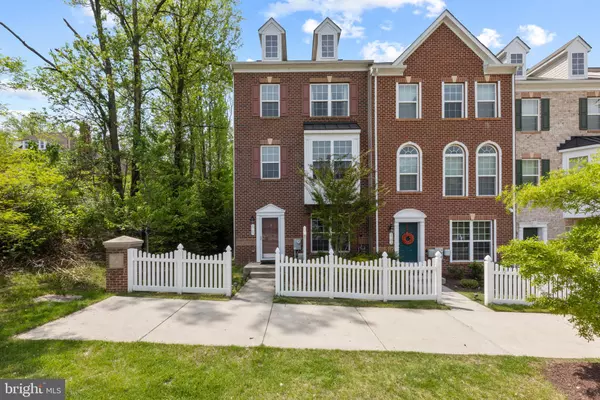$420,000
$414,707
1.3%For more information regarding the value of a property, please contact us for a free consultation.
1707 SANSBURY RD Upper Marlboro, MD 20774
4 Beds
4 Baths
1,733 SqFt
Key Details
Sold Price $420,000
Property Type Townhouse
Sub Type End of Row/Townhouse
Listing Status Sold
Purchase Type For Sale
Square Footage 1,733 sqft
Price per Sqft $242
Subdivision Westphalia Row
MLS Listing ID MDPG605468
Sold Date 06/10/21
Style Contemporary
Bedrooms 4
Full Baths 2
Half Baths 2
HOA Fees $88/mo
HOA Y/N Y
Abv Grd Liv Area 1,733
Originating Board BRIGHT
Year Built 2015
Annual Tax Amount $5,802
Tax Year 2021
Lot Size 1,593 Sqft
Acres 0.04
Property Description
ATTENTION: OFFER DEADLINE MONDAY 5/10- 2PM A gorgeous 4 bedroom, 2 full baths, 2 half-baths, three-story townhome in the popular neighborhood of Westphalia Row. The beautiful foyer opens to entry-level bedroom, half bath, and with interior access to the garage. Expansive open concept dining and living room spaces with hardwoods throughout. Fabulous gourmet kitchen with plenty of cabinet space, granite countertops, sleek modern stainless-steel appliances, cooktop, and double wall ovens. The lavish upper-level includes a spacious owners suite with walk-in closets and owners bath with double sinks, separate ceramic tile shower, and large soaking tub. Also, on the upper-level are two additional bedrooms and another full bath with tub/shower. Complete with the 2-car garage and plenty of off-street parking. Great location for commute using I495, I295, and a short 20 minutes to Joint Base Andrews. Fantastic dining and shopping choices at the nearby Ritchie Station Marketplace.
Location
State MD
County Prince Georges
Zoning MXT
Rooms
Other Rooms Living Room, Dining Room, Primary Bedroom, Bedroom 2, Bedroom 3, Bedroom 4, Kitchen, Bathroom 2, Primary Bathroom, Half Bath
Interior
Interior Features Breakfast Area, Built-Ins, Carpet, Ceiling Fan(s), Combination Dining/Living, Dining Area, Entry Level Bedroom, Family Room Off Kitchen, Floor Plan - Open, Kitchen - Gourmet, Kitchen - Island, Pantry, Primary Bath(s), Soaking Tub, Stall Shower, Tub Shower, Upgraded Countertops, Wood Floors
Hot Water Electric
Heating Central, Forced Air
Cooling Ceiling Fan(s), Central A/C
Flooring Wood, Carpet
Fireplaces Number 1
Fireplaces Type Electric, Fireplace - Glass Doors
Equipment Built-In Microwave, Cooktop, Dishwasher, Disposal, Icemaker, Oven - Wall, Oven/Range - Gas, Refrigerator, Stainless Steel Appliances
Fireplace Y
Window Features Bay/Bow
Appliance Built-In Microwave, Cooktop, Dishwasher, Disposal, Icemaker, Oven - Wall, Oven/Range - Gas, Refrigerator, Stainless Steel Appliances
Heat Source Electric
Laundry Hookup
Exterior
Exterior Feature Balcony
Parking Features Built In, Garage - Rear Entry, Garage Door Opener, Inside Access
Garage Spaces 4.0
Fence Decorative, Picket
Amenities Available Club House, Community Center, Tot Lots/Playground
Water Access N
View Street, Trees/Woods
Roof Type Shingle
Accessibility None
Porch Balcony
Attached Garage 2
Total Parking Spaces 4
Garage Y
Building
Story 3
Sewer Public Sewer
Water Public
Architectural Style Contemporary
Level or Stories 3
Additional Building Above Grade, Below Grade
Structure Type Dry Wall
New Construction N
Schools
School District Prince George'S County Public Schools
Others
HOA Fee Include Common Area Maintenance,Insurance,Management,Reserve Funds,Snow Removal
Senior Community No
Tax ID 17155515758
Ownership Fee Simple
SqFt Source Assessor
Acceptable Financing Cash, Conventional, FHA, VA
Listing Terms Cash, Conventional, FHA, VA
Financing Cash,Conventional,FHA,VA
Special Listing Condition Standard
Read Less
Want to know what your home might be worth? Contact us for a FREE valuation!

Our team is ready to help you sell your home for the highest possible price ASAP

Bought with Olayiwola Adewole • ExecuHome Realty

GET MORE INFORMATION





