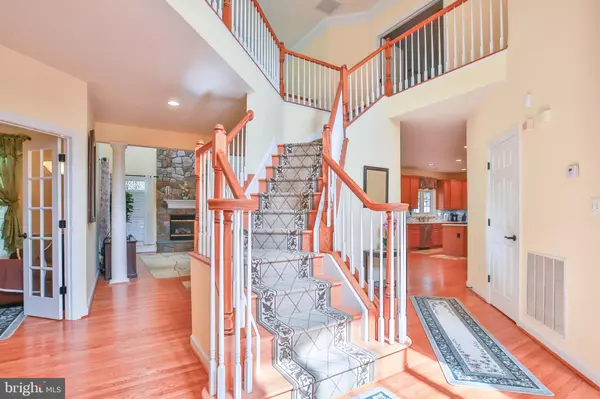$649,000
$649,990
0.2%For more information regarding the value of a property, please contact us for a free consultation.
1132 TOURNAI CT Woodbridge, VA 22191
5 Beds
5 Baths
4,384 SqFt
Key Details
Sold Price $649,000
Property Type Single Family Home
Sub Type Detached
Listing Status Sold
Purchase Type For Sale
Square Footage 4,384 sqft
Price per Sqft $148
Subdivision Featherstone Farms
MLS Listing ID VAPW506820
Sold Date 01/12/21
Style Colonial
Bedrooms 5
Full Baths 4
Half Baths 1
HOA Fees $94/qua
HOA Y/N Y
Abv Grd Liv Area 3,306
Originating Board BRIGHT
Year Built 2002
Annual Tax Amount $6,839
Tax Year 2020
Lot Size 0.338 Acres
Acres 0.34
Property Sub-Type Detached
Property Description
OFFER DEADLINE TUESDAY 10/13 5PM. Boater/water lovers dream! Amazing 5 bedroom 4.5 bath home on private culdesac, steps to Potomac river. Community has private dock with boat launch. Water views from upper level of this home. Homes upper level includes 4 large bedrooms with oversized master suite and sitting room, luxury master bath with all glass shower, bedroom with its own private bath and additional buddy bath on hall. 2 story foyer and 2 story living room with bedroom overlook. Hardwood through out main level, recently refinished, private library with glass French doors, formal living room and dining room, Family room with 2 story stone fireplace, large gourmet kitchen with stainless appliances, Lower level includes large rec room, bed room, full bath, kitchen/wet-bar, full walkout to back yard. Oversized custom deck, Huge private fenced back yard with ornamental plantings, in-ground sprinkler system. New Roof, New A/C. Custom crown moldings throughout, Freshly painted.
Location
State VA
County Prince William
Zoning R4
Rooms
Basement Partial, Fully Finished, Walkout Level, Walkout Stairs
Interior
Interior Features Breakfast Area, Carpet, Chair Railings, Crown Moldings, Family Room Off Kitchen, Floor Plan - Open, Kitchen - Eat-In, Kitchen - Gourmet, Kitchen - Island, Walk-in Closet(s), Wood Floors
Hot Water Natural Gas
Heating Forced Air
Cooling Central A/C
Flooring Hardwood, Carpet
Fireplaces Number 1
Fireplace Y
Heat Source Natural Gas
Exterior
Exterior Feature Deck(s)
Parking Features Built In, Garage - Front Entry
Garage Spaces 2.0
Fence Rear
Water Access Y
Water Access Desc Boat - Powered,Canoe/Kayak,Fishing Allowed,Personal Watercraft (PWC),Public Beach,Public Access,Waterski/Wakeboard
View River
Accessibility None
Porch Deck(s)
Attached Garage 2
Total Parking Spaces 2
Garage Y
Building
Lot Description Cul-de-sac
Story 3
Sewer Public Sewer
Water Public
Architectural Style Colonial
Level or Stories 3
Additional Building Above Grade, Below Grade
Structure Type 2 Story Ceilings,High
New Construction N
Schools
Elementary Schools Featherstone
Middle Schools Rippon
High Schools Freedom
School District Prince William County Public Schools
Others
Senior Community No
Tax ID 8491-04-0066
Ownership Fee Simple
SqFt Source Assessor
Horse Property N
Special Listing Condition Standard
Read Less
Want to know what your home might be worth? Contact us for a FREE valuation!

Our team is ready to help you sell your home for the highest possible price ASAP

Bought with William R Montminy Jr. • Berkshire Hathaway HomeServices PenFed Realty
GET MORE INFORMATION





