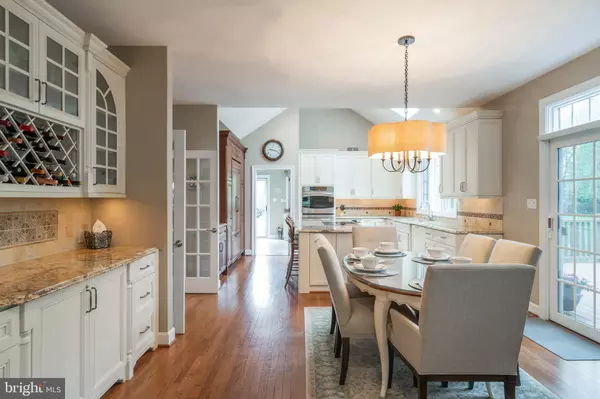$735,000
$650,000
13.1%For more information regarding the value of a property, please contact us for a free consultation.
26 DORCHESTER WAY Phoenixville, PA 19460
4 Beds
3 Baths
5,411 SqFt
Key Details
Sold Price $735,000
Property Type Single Family Home
Sub Type Detached
Listing Status Sold
Purchase Type For Sale
Square Footage 5,411 sqft
Price per Sqft $135
Subdivision Chapel View Estate
MLS Listing ID PACT532958
Sold Date 07/02/21
Style Traditional
Bedrooms 4
Full Baths 2
Half Baths 1
HOA Fees $16/ann
HOA Y/N Y
Abv Grd Liv Area 3,911
Originating Board BRIGHT
Year Built 1997
Annual Tax Amount $13,240
Tax Year 2020
Lot Size 0.834 Acres
Acres 0.83
Lot Dimensions 0.00 x 0.00
Property Sub-Type Detached
Property Description
This stunning home was custom-built for the current owners and is a real showplace! The beautiful wood front door opens into an elegant two-story entry. The kitchen is perfect for easy entertaining - tons of custom cabinetry, spacious granite counters, custom marble and tile backsplash, double oven, vaulted ceiling, skylight, hardwood floor, and large dining area – plus a built-in refrigerator, wine rack and warming drawer. From there, patio doors lead to the expansive, maintenance-free, multi-level deck, and private backyard. French doors on the other side of the kitchen open into the formal dining room. The bright, open family room has a vaulted ceiling, ceiling fan and fireplace. You'll love reading in the cozy sunroom with its walls of windows. Relax at night in the inviting master bedroom with its romantic gas fireplace, tray ceiling, large bay window, hardwood floor, and custom-fitted walk-in closet. The master bath includes ceramic tile floor, granite counters, a jetted tub, and large frameless walk-in shower. Three more bedrooms and bath complete the 2nd floor, including the huge 4th bedroom with plenty of room for study and play. Or convert it to your own special, very large office. The fully finished basement even has wiring for your future pool table light. This gorgeous home has SO many extras: THREE gas fireplaces; high-end custom Hunter Douglas blinds and custom window treatments throughout; wainscoting in the dining room; custom slat wall, cabinetry and garage mats in the garage; lawn sprinkler; 2-zone HVAC. Neutral colors throughout and tons of light everywhere through large casement and bay windows. And the highly-rated Schuylkill Elementary is only a mile away. You'll love living in this wonderful neighborhood of diverse custom and semi-custom homes, which feels private yet is close to everything: “hip” downtown Phoenixville, King of Prussia malls, PA turnpike, 76 and the Main Line.
Location
State PA
County Chester
Area Schuylkill Twp (10327)
Zoning R1 RESIDENTIAL
Direction East
Rooms
Other Rooms Living Room, Dining Room, Primary Bedroom, Bedroom 2, Bedroom 3, Bedroom 4, Kitchen, Family Room, Basement, Sun/Florida Room, Laundry, Bathroom 2, Primary Bathroom, Half Bath
Basement Full, Fully Finished
Interior
Interior Features Kitchen - Eat-In, Upgraded Countertops, Recessed Lighting, Skylight(s), Wainscotting
Hot Water Natural Gas
Heating Forced Air, Zoned
Cooling Central A/C, Zoned
Flooring Hardwood, Ceramic Tile, Carpet
Fireplaces Number 3
Fireplaces Type Gas/Propane
Equipment Built-In Microwave, Built-In Range, Refrigerator, Oven - Double, Disposal
Fireplace Y
Window Features Bay/Bow,Casement
Appliance Built-In Microwave, Built-In Range, Refrigerator, Oven - Double, Disposal
Heat Source Natural Gas
Laundry Main Floor
Exterior
Exterior Feature Deck(s)
Parking Features Garage - Side Entry, Inside Access
Garage Spaces 2.0
Utilities Available Natural Gas Available, Electric Available, Cable TV, Under Ground
Water Access N
Roof Type Asphalt,Pitched
Accessibility None
Porch Deck(s)
Attached Garage 2
Total Parking Spaces 2
Garage Y
Building
Lot Description Level, Landscaping, No Thru Street
Story 2
Sewer Public Sewer
Water Public
Architectural Style Traditional
Level or Stories 2
Additional Building Above Grade, Below Grade
New Construction N
Schools
Elementary Schools Schuylkill
Middle Schools Phoenixville
High Schools Phoenixville
School District Phoenixville Area
Others
HOA Fee Include Common Area Maintenance
Senior Community No
Tax ID 27-06 -0048.0400
Ownership Fee Simple
SqFt Source Assessor
Acceptable Financing Cash, Conventional
Listing Terms Cash, Conventional
Financing Cash,Conventional
Special Listing Condition Standard
Read Less
Want to know what your home might be worth? Contact us for a FREE valuation!

Our team is ready to help you sell your home for the highest possible price ASAP

Bought with Christina Vazquez • KW Philly
GET MORE INFORMATION





