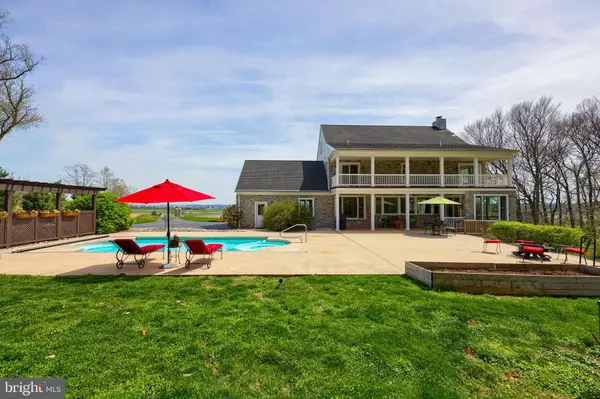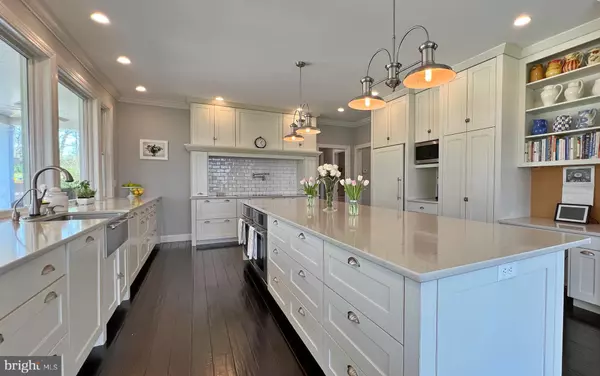$1,400,000
$1,400,000
For more information regarding the value of a property, please contact us for a free consultation.
421 E BRUBAKER VALLEY RD Lititz, PA 17543
4 Beds
4 Baths
5,174 SqFt
Key Details
Sold Price $1,400,000
Property Type Single Family Home
Sub Type Detached
Listing Status Sold
Purchase Type For Sale
Square Footage 5,174 sqft
Price per Sqft $270
Subdivision None Available
MLS Listing ID PALA2017162
Sold Date 06/17/22
Style Colonial
Bedrooms 4
Full Baths 3
Half Baths 1
HOA Y/N N
Abv Grd Liv Area 4,074
Originating Board BRIGHT
Year Built 2006
Annual Tax Amount $15,507
Tax Year 2022
Lot Size 5.150 Acres
Acres 5.15
Property Description
Sitting upon a high hill on over 5 acres is this incredible and pristine stone home. This gem overlooks scenic farmland views all the way out to the mountains in the front and a private woodland sanctuary in the back, crisscrossed with meandering paths, perfect for a quiet meditative stroll or an easy bike path for kids. There is also a firepit and seating areas in the back, an ideal location for gathering under the stars on a summer night. It also includes an in-ground pool and expansive patio area.
As you walk past the relaxing covered front porch and into the welcoming foyer, you will find an open floor concept with hardwood floors and crown molding throughout. Just off the foyer is a formal dining room with expansive windows offering scenic views and warm natural light. Moving from the foyer, youll find a large living area featuring more stunning windows flooding the rooms with natural light and overlooking the farmland below and the woods to the west. An oversized gas stone fireplace invites you to sit and relax. The adjacent breakfast nook, also lined with windows, has gorgeous views of the backyard and easy access to the patio and pool area. The oversized gourmet kitchen is a space everyone will love, as it also overlooks the pool, patio, and woodlands in back through another wall of sunlit windows.
Highlighting this breathtaking kitchen is an oversized center island and breakfast bar, double oven, quartzite countertops, and appliances that seamlessly blend into the surrounding cabinets. Also on the 1st floor is a mudroom with bench seating & cubbies off the 2-car garage and a private office for working from home.
The upper-level hosts 4 spacious bedrooms, 2 full baths, laundry room, and a large bonus room that could be used as a hobby room, additional storage, or as a 5th bedroom. The owners suite shines with a corner fireplace and access to a large, covered balcony overlooking the wooded yard and pool area. A stylish barn door leads to a dressing area, spacious walk-in closet, and a private bath with dual vanities, walk-in shower, and balcony access. The additional bedrooms on the second floor have plenty of closet space as well. One bedroom has access to the front balcony overlooking scenic views of the nearby farmlands.
The finished lower level has a rec room that can be used as a gym, study area, or even a playroom. It features a wood stove styled gas fireplace as well. Plus, it has access to a 1-car garage space containing exterior access and a very handy full bath, perfect for after swimming in the pool. There is also an amazing shed with overhead door, electricity, and attic storage allowing for a convenient workshop space.
This property is in an excellent location in Warwick School District, close to Lititz, Lancaster City, and Lebanon. Dont wait, schedule your showing today to see this one-of-a-kind home!
Location
State PA
County Lancaster
Area Elizabeth Twp (10524)
Zoning RESIDENTIAL
Rooms
Other Rooms Dining Room, Primary Bedroom, Bedroom 2, Bedroom 3, Bedroom 4, Kitchen, Family Room, Foyer, Breakfast Room, Laundry, Mud Room, Office, Recreation Room, Storage Room, Bonus Room, Primary Bathroom, Full Bath, Half Bath
Basement Fully Finished, Walkout Level, Windows, Water Proofing System, Unfinished
Interior
Interior Features Breakfast Area, Built-Ins, Carpet, Ceiling Fan(s), Crown Moldings, Dining Area, Family Room Off Kitchen, Floor Plan - Open, Formal/Separate Dining Room, Kitchen - Gourmet, Kitchen - Island, Primary Bath(s), Stall Shower, Tub Shower, Upgraded Countertops, Walk-in Closet(s), Water Treat System, Wood Floors
Hot Water Electric, Other
Heating Forced Air, Baseboard - Electric
Cooling Central A/C
Flooring Carpet, Ceramic Tile, Hardwood
Fireplaces Number 3
Fireplaces Type Gas/Propane
Equipment Built-In Microwave, Cooktop, Dishwasher, Disposal, Oven - Double, Range Hood, Refrigerator, Stainless Steel Appliances, Water Heater, Washer, Dryer
Fireplace Y
Appliance Built-In Microwave, Cooktop, Dishwasher, Disposal, Oven - Double, Range Hood, Refrigerator, Stainless Steel Appliances, Water Heater, Washer, Dryer
Heat Source Geo-thermal, Propane - Owned
Laundry Upper Floor
Exterior
Exterior Feature Balcony, Patio(s), Porch(es)
Parking Features Garage - Side Entry, Basement Garage, Additional Storage Area, Inside Access
Garage Spaces 3.0
Fence Other
Pool In Ground
Water Access N
View Scenic Vista, Trees/Woods
Roof Type Composite,Shingle
Street Surface Black Top,Paved
Accessibility Other
Porch Balcony, Patio(s), Porch(es)
Road Frontage Boro/Township
Attached Garage 3
Total Parking Spaces 3
Garage Y
Building
Lot Description Level, Landscaping, Front Yard, Partly Wooded, Private, Rear Yard, Sloping
Story 2
Foundation Other
Sewer On Site Septic
Water Well
Architectural Style Colonial
Level or Stories 2
Additional Building Above Grade, Below Grade
Structure Type High
New Construction N
Schools
Elementary Schools John Beck
Middle Schools Warwick
High Schools Warwick
School District Warwick
Others
Senior Community No
Tax ID 240-16840-0-0000
Ownership Fee Simple
SqFt Source Assessor
Security Features Smoke Detector
Acceptable Financing Cash, Conventional
Listing Terms Cash, Conventional
Financing Cash,Conventional
Special Listing Condition Standard
Read Less
Want to know what your home might be worth? Contact us for a FREE valuation!

Our team is ready to help you sell your home for the highest possible price ASAP

Bought with Wendy Wills • Keller Williams Realty
GET MORE INFORMATION





